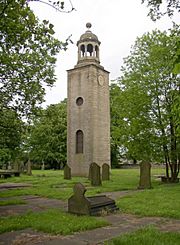Old St Matthew's Church, Lightcliffe facts for kids
Quick facts for kids Old St Matthew's Church, Lightcliffe |
|
|---|---|

Tower of Old St Matthew's Church, Lightcliffe
|
|
| Location | Lightcliffe, West Yorkshire, England |
| OS grid reference | SE 140 254 |
| Built | 1775 |
| Architect | William Mallinson |
| Architectural style(s) | Neoclassical |
| Governing body | Friends of Friendless Churches |
|
Listed Building – Grade II
|
|
| Designated | 3 January 1967 |
| Lua error in Module:Location_map at line 420: attempt to index field 'wikibase' (a nil value). | |
Old St Matthew's Church in Lightcliffe is a very old building in Lightcliffe, West Yorkshire, England. Today, only its tall tower is left standing. This tower is a special listed building (Grade II). This means it's an important historical site that needs to be protected. The Friends of Friendless Churches group helps take care of it.
Contents
The Church's Long History
From Chapel to Church
The very first building on this spot was a small church called Eastfield Chapel. It was built way back in 1529. This chapel was a "chapel of ease." This meant it was a smaller church built for people who lived far from the main parish church.
The chapel was damaged during a big religious change called the Reformation. But it was fixed up in 1536. Later, in 1775, the chapel was rebuilt into a larger church. It was designed in a style called Neoclassical by an architect named William Mallinson from Halifax.
A New Purpose and a Storm
In the late 1800s, a brand new church was built nearby. So, the old St Matthew's Church was no longer used for regular services. Instead, it became a mortuary chapel. This is a small building used for funeral services before burials.
In the 1960s, a big storm badly damaged the old church. Over time, the building started to fall apart. It also suffered from vandalism. The local church leader, the Bishop of Wakefield, wanted to tear down the whole church.
Saving the Tower
Luckily, people talked things over. They agreed that the church leaders would pay to demolish the main part of the church. But the Friends of Friendless Churches group would pay to fix and save the tower.
On January 1, 1974, the Friends group was given a 99-year lease for the tower. This meant they could take care of it for a very long time. Marshalls of Elland did the repair work. A expert in Gothic buildings, Dr. John Harvey, watched over the repairs. More repairs were done in 1990.
The famous Yorkshire artist Peter Brook even painted a picture of this church.
What the Tower Looks Like
The tower of Old St Matthew's Church is square shaped. It is built from strong, rough-cut stone. It also has smoother, cut stones used for details.
On the west side of the tower, there is a window with a rounded top. Above it, there is a circular window. Near the top, where the bells would have been, there is a stone with writing on it. This stone was taken from an even older church that stood on this site.
At the very top of the tower, there is an eight-sided dome-like structure called a cupola. On top of the cupola is a decorative ball shape called a finial. Inside the tower, you can find a stone dated 1529. There are also special boards that list people who gave money to the church. Plus, there is a monument from 1830 designed by Richard Westmacott.

