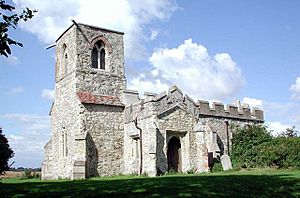St Mary Magdalene's Church, Caldecote facts for kids
Quick facts for kids St Mary Magdalene's Church, Caldecote |
|
|---|---|

St Mary Magdalene's Church, Caldecote, from the southwest
|
|
| Lua error in Module:Location_map at line 420: attempt to index field 'wikibase' (a nil value). | |
| OS grid reference | TL 2367 3843 |
| Location | Caldecote, Hertfordshire |
| Country | England |
| Denomination | Anglican |
| Website | Friends of Friendless Churches |
| History | |
| Dedication | Mary Magdalene |
| Architecture | |
| Functional status | Redundant |
| Heritage designation | Grade II* |
| Designated | 27 May 1968 |
| Architectural type | Church |
| Style | Gothic |
| Groundbreaking | 14th century |
| Completed | 15th century |
| Specifications | |
| Length | 51 feet (15.5 m) |
| Width | 14 feet 6 inches (4.4 m) |
| Materials | Flint and clunch rubble, with some brick |
St Mary Magdalene's Church is an old Anglican church in Caldecote, Hertfordshire, England. It stands in what used to be a busy medieval village, but is now mostly deserted. The church is a special historic building, listed as Grade II*. This means it's very important and protected. Today, a group called the Friends of Friendless Churches looks after it.
Contents
History of St Mary Magdalene's Church
Early Beginnings and Village Life
The church building you see today was mostly built in the 1300s and 1400s. However, there was likely an even older church on this spot. Records show that church leaders, called rectors, have been here since 1215. This means people have been worshipping in Caldecote for a very long time!
Over time, the village of Caldecote became less populated. Most people moved away during the 1400s and 1500s. Even though the village became quiet, the church remained.
Taking Care of the Church
In the 1700s, some repairs were done to the church to keep it in good shape. As the number of people living in the area continued to drop, the church eventually stopped being used for regular services. It was officially declared "redundant" in 1975. This means it was no longer needed for daily worship.
In 1982, a special charity called the Friends of Friendless Churches took over the care of St Mary Magdalene's. This charity helps to save and look after old churches that are no longer used. They became the official owners of the church in April 1982. To help with the church's upkeep, a local group called the Caldecote Church Friends was started in 2007.
Recent Events at the Church
In 2021, the church experienced some damage. People entered the building and caused disruption. This included throwing objects through some of the old 14th-century windows.
Architecture and Features
Building Materials and Shape
St Mary's Church is built from flint and a soft stone called clunch. The clunch came from a nearby quarry in Ashwell. Some parts of the church also have bricks. These bricks were added to replace clunch that had worn away over many years.
It's a small church, with a main area called the nave and a special area for the altar called the chancel. These two parts are connected without a wall in between. The church is about 15.5 meters (51 feet) long and 4.4 meters (14 feet 6 inches) wide.
The Tower and Porch
At the west end of the church, there is a tower with two levels. The bottom part of the tower has strong corner supports called buttresses. Both levels of the tower have windows from the 1300s. At the very top of the tower is a flat, plain edge called a parapet.
On the east side of the tower, there's a lead plaque. It has the name "Katherine Morris 1736" on it. This is unusual because it mentions a female plumber who helped put the lead roof on the church!
On the south side of the church, there's a porch that was built in the 1400s. The nave, chancel, and porch all have decorative, castle-like tops called battlemented parapets. The windows in the nave and chancel are in a style called Perpendicular.
Inside the Church
Inside the porch, you'll find a special basin called a stoup. It has fancy carvings and a small roof-like cover, which makes it quite unique. The font, where baptisms take place, is from the 1400s. It has eight sides and is decorated with carvings of patterns, shields, and leaves. It's considered very detailed for its style.
The wooden benches inside the church also date back to the 1400s. Even the round window at the east end of the church is from that time. You can also see memorials inside. One is a kneeling figure of a rector named William Makesey, who passed away in 1424. There is also a plaque remembering Thomas Inskip, 1st Viscount Caldecote.
 | Georgia Louise Harris Brown |
 | Julian Abele |
 | Norma Merrick Sklarek |
 | William Sidney Pittman |

