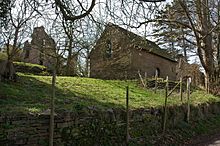Urishay Castle Chapel facts for kids
Quick facts for kids Urishay Castle Chapel |
|
|---|---|

Urishay Castle Chapel with the castle remains to the left
|
|
| Location | Near Peterchurch, Herefordshire, England |
| Built | 12th century |
| Restored | 1911, 1982–84 |
| Governing body | Friends of Friendless Churches |
|
Listed Building – Grade II*
|
|
| Designated | 17 January 1949 |
| Lua error in Module:Location_map at line 420: attempt to index field 'wikibase' (a nil value). | |
Urishay Castle Chapel is an old chapel that is no longer used for church services. It stands north of Urishay Castle, about 2.5 kilometers (1.6 miles) west of Peterchurch village in Herefordshire, England. This chapel is a very special old building. It is listed as a Grade II* building, which means it is protected for its historical importance. The chapel is looked after by a group called the Friends of Friendless Churches. It is also an important historical site and is currently on a list of historic places that need help to be preserved.
Contents
History of Urishay Chapel
When Was the Chapel Built?
The chapel was built inside the courtyard of Urishay Castle. It is the very first chapel built specifically for a castle in Herefordshire. The main part of the chapel, called the nave, was built in the early 1100s. An extra section, the chancel (where the altar is), was added in the late 1100s.
What Was the Chapel Used For?
Over the years, changes were made to the chapel in the 1500s and 1600s. Later, it was used for many different things. It was a place where blacksmiths worked, a carpenter's shop, and even a dog kennel!
Saving the Chapel from Ruin
By the early 1900s, the chapel was falling apart. A group called the Society for the Protection of Ancient Buildings reported on its condition. Some repair work was done, and the chapel was opened again for church services on June 29, 1914. However, it closed again in 1923.
By 1949, it was once more a ruin, with holes in the roof and leaning walls. In 1978, the chapel was given to the Friends of Friendless Churches charity. They started a big repair project that finished in 2009. They rebuilt much of the walls, but the building still only has a roof over some parts.
Hidden Discoveries at the Chapel
In 1914, people reported seeing faint signs of old paintings on the walls, but these have now completely disappeared. In the 1980s, evidence was found of several baby burials at the chapel. However, there have never been any grown-up burials there.
Architecture of Urishay Chapel
How the Chapel Was Built
The chapel is built from rough stones and has a roof made of flat stones. It has two main rooms: the nave and the chancel. Both rooms are about the same width. The chapel doesn't have many fancy decorations.
Special Features Inside and Out
A concrete block wall, added in the 1980s, stands about 1 meter (3 feet) west of the arch that separates the nave and chancel. In the north wall of the chancel, there are two doors. One was added in the 1900s, and the other is an original door for a priest, with a rounded top.
The north wall also has two windows. One is small with a rounded top, and the other is larger with a square top, likely from the 1600s. The east wall has a window with a four-pointed arch, probably from the early 1500s.
In the north wall of the nave, there is a narrow window with a square top. The south wall has a window with a pointed top and a doorway with a rounded top. The west wall has two single windows at different heights. Inside, you can still see an altar slab with five special crosses carved into it. There is also the base of a baptismal font from the 1800s.
 | Delilah Pierce |
 | Gordon Parks |
 | Augusta Savage |
 | Charles Ethan Porter |

