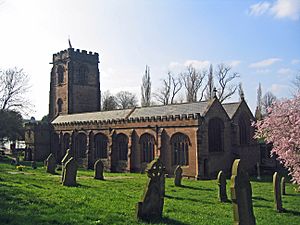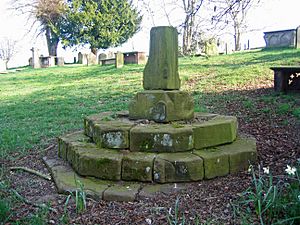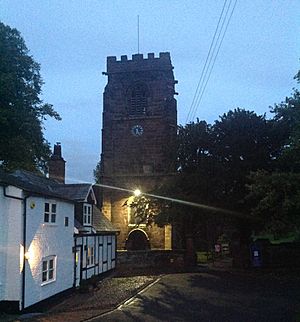St Chad's Church, Over facts for kids
Quick facts for kids St Chad's Church, Over |
|
|---|---|

St Chad's Church, Over, from the southeast
|
|
| Lua error in Module:Location_map at line 420: attempt to index field 'wikibase' (a nil value). | |
| OS grid reference | SJ 650,651 |
| Location | Winsford, Cheshire |
| Country | England |
| Denomination | Anglican |
| Website | St Chad, Over |
| History | |
| Status | Parish church |
| Dedication | Saint Chad |
| Dedicated | 11 October 1949 |
| Architecture | |
| Functional status | Active |
| Heritage designation | Grade II* |
| Architect(s) | Ewan Christian and W Milford Teulon John Douglas Austin and Paley |
| Architectural type | Church |
| Style | Gothic, Gothic Revival |
| Groundbreaking | 14th century |
| Completed | 1926 |
| Specifications | |
| Height | 74 feet (23 m) |
| Materials | Red sandstone ashlar, lead roof |
| Administration | |
| Parish | Over |
| Deanery | Middlewich |
| Archdeaconry | Chester |
| Diocese | Chester |
| Province | York |
St Chad's Church is a historic church in the town of Winsford, Cheshire, in England. It was once part of a smaller, separate town called Over. As Winsford grew, the church became part of the larger town.
This church is very important, so it is listed as a Grade II* listed building. This means it is a special building that must be protected. It is an active Anglican parish church, which means it still holds regular services for the local community.
Contents
The Story of St Chad's Church
The first parts of St Chad's Church were built way back in the 14th century, over 600 years ago! Over the centuries, it has been changed and added to many times.
Early Changes
The original church had a main central part called a nave, a narrow side section called a north aisle, and a wider south aisle. In 1543, a man named Hugh Starkie paid to have the south aisle built. He was an important person who worked for King Henry VIII.
A local legend says the church is named after Saint Chad. The story goes that he baptised people in a stream near where the church now stands.
Later Restorations
In 1870, during the Victorian era, the church was restored by architects Ewan Christian and W. Milford Teulon. Between 1897 and 1898, new rooms for the choir and organ were added.
In 1904, the north aisle was made wider by the architect John Douglas. A few years later, more work was done to add more seats and install a heating system. In 1926, the nave and south aisle were made longer, but they carefully kept the original 14th-century window at the east end.
What the Church Looks Like
Outside Design
The church is built from a beautiful red sandstone. The stones are cut into smooth, square blocks called ashlar. The roof is made of lead.
The building has a tower at the west end, a nave with aisles on both sides, and a chancel (the area around the altar). Most of the church was built in the Perpendicular style. This style has tall, straight lines and large windows. The east window, however, is in an earlier Decorated style, which has more curvy and flowing patterns.
Inside Treasures
Inside the church, you can find many interesting historical items.
- Hugh Starkie's Tomb: The tomb of Hugh Starkie, who paid for the south aisle, is in a special part of the church called the sanctuary.
- Ancient Stone: In the chancel, there is a decorated stone from the Saxon period. It is part of a stone coffin called a sarcophagus.
- Baptismal Font: The font, where babies are baptised, is shaped like an octagon and has the date 1641 carved on it.
- Stained Glass: Some of the windows have pieces of glass from the medieval period. Three windows in the north aisle were made by the famous artist C. E. Kempe.
- The Organ: The church's organ has two keyboards, called manuals. It was first built in 1916 and later rebuilt in 1987.
The church also has very old records. The parish registers, which record baptisms, marriages, and burials, go all the way back to 1558.
The Church Bells
The church first had four bells that were made in 1513. In 1733, these were melted down and recast to make five new bells. Today, the church has a ring of eight bells. These were made in 1915 by John Taylor and Company and were re-hung in 1938.
Features in the Churchyard
The area around the church also has historic features. There is a stone base of a cross that dates back to around 1543. It has a stepped, eight-sided base with the bottom part of the cross shaft still attached. This cross base is a Grade II listed structure.
The red sandstone walls and gate posts surrounding the churchyard are also Grade II listed, showing that the entire site is considered historically important.
See also
- Grade II* listed buildings in Cheshire West and Chester
- Listed buildings in Winsford
- List of ecclesiastical works by Austin and Paley (1895–1914)
- List of church restorations, amendments and furniture by John Douglas
 | Madam C. J. Walker |
 | Janet Emerson Bashen |
 | Annie Turnbo Malone |
 | Maggie L. Walker |



