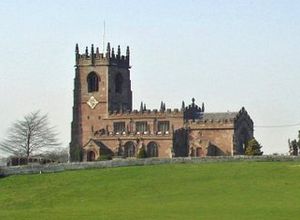St Michael's Church, Marbury facts for kids
Quick facts for kids St Michael's Church, Marbury |
|
|---|---|

St Michael's Church, Marbury, from the south
|
|
| Lua error in Module:Location_map at line 420: attempt to index field 'wikibase' (a nil value). | |
| OS grid reference | SJ 560,457 |
| Location | Marbury, Cheshire |
| Country | England |
| Denomination | Anglican |
| Website | St Michael, Marbury |
| History | |
| Status | Parish church |
| Dedication | Saint Michael |
| Architecture | |
| Functional status | Active |
| Heritage designation | Grade II* |
| Designated | 12 January 1967 |
| Architect(s) | Sir Jeffry Wyatville (chancel 1822) Douglas and Fordham (restoration 1891–92) |
| Architectural type | Church |
| Style | Gothic, Gothic Revival |
| Completed | 1892 |
| Specifications | |
| Materials | Red sandstone ashlar, Slate roof |
| Administration | |
| Parish | Marbury |
| Deanery | Malpas |
| Archdeaconry | Chester |
| Diocese | Chester |
| Province | York |
St Michael's Church, also called St Michael and All Angels, is a beautiful old church in the village of Marbury, Cheshire, England. It sits on a small hill, looking over a lake called Big Mere. This church is very important, so it's listed as a Grade II* building on the National Heritage List for England. This means it's a special historic place. It's still an active Anglican church, part of the diocese of Chester. It also works closely with St Chad's Church in Tushingham and St Mary's in Whitewell.
Contents
History of St Michael's Church
A very early church, made of timber and mud, stood on this spot way back in 1299. The church you see today was built in the 15th century. The first priest for this church was recorded in 1530. For a long time, until 1870, it was a small chapel connected to a bigger church in Whitchurch.
In 1822, a famous architect named Sir Jeffry Wyatville added the chancel, which is the part of the church near the altar. Later, in 1891 and 1892, the church was carefully restored by Douglas and Fordham. During this time, an organ room was added. The old plaster ceiling was replaced with beautiful carved oak panels. New oak furniture was also put into the church. To celebrate the year 2000, a new sundial was placed on the church's south wall.
Architecture and Design
Outside the Church
St Michael's Church is built from red sandstone and has a slate roof. It has a tower at the west end. The main part of the church, called the nave, has three sections and a row of windows high up, called a clerestory. There are also side sections, called aisles, on the north and south. The chancel is at the east end, with a small room called a vestry nearby. There is also a porch on the south side.
The tower is built in a style called Perpendicular Gothic. It has two decorative bands, called string courses, which are carved with animals and flowers. You can also see many gargoyles on the outside of the church. These carvings show funny or scary faces, like monkeys, twins, and smiling faces. The ground here is sandy, which has caused the tower to lean a bit. In 1999, it was leaning about 25 inches (64 cm) from being perfectly straight.
Inside the Church
Inside, you'll find an octagonal (eight-sided) wooden pulpit from the 15th century. It has special pointed arch designs called ogee panels. This pulpit is the oldest one of its kind in Cheshire! There's also a monument from 1855 dedicated to William H. Poole, which has a fancy Gothic-style canopy.
In the tower, there are old boards that list charities, including a round one from 1777. The church has a set of six bells that can be rung. Four of these bells were made by Rudhall of Gloucester. Three of them date back to 1719, and another one was made in 1790. The other two bells were cast by John Warner and Sons in 1864 and 1892. The church's parish registers, which record births, marriages, and deaths, started in 1538.
Churchyard Features
A schoolhouse was built in the churchyard in 1688, but it was taken down in 1824. Today, the churchyard has a very old yew tree. Its trunk is hollow and is held together with chains. This tree is believed to be about 1000 years old! There is also a war grave for a soldier from the Royal Field Artillery who died in World War I.
The lych gate, which is a covered gateway into the churchyard, is a memorial to those who died in World War I. It has a touching message carved on it: "Ye who live on, mid-English pastures green. Remember us and think of what might have been." Both the lych gate and the sandstone walls around the churchyard are listed as Grade II historic structures. These walls date back to the 16th or 17th century.
See also
- Grade II* listed buildings in Cheshire East
- Listed buildings in Marbury cum Quoisley
- List of church restorations, amendments and furniture by John Douglas
 | DeHart Hubbard |
 | Wilma Rudolph |
 | Jesse Owens |
 | Jackie Joyner-Kersee |
 | Major Taylor |

