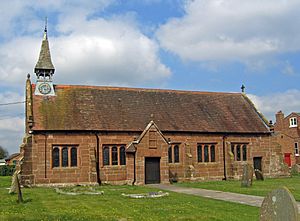St Peter's Church, Hargrave facts for kids
Quick facts for kids St Peter's Church, Hargrave |
|
|---|---|

St Peter's Church, Hargrave, from the south
|
|
| Lua error in Module:Location_map at line 420: attempt to index field 'wikibase' (a nil value). | |
| OS grid reference | SJ 485,622 |
| Location | Hargrave, Cheshire |
| Country | England |
| Denomination | Anglican |
| Website | https://www.stpetershargrave.org.uk/ |
| History | |
| Status | Parish church |
| Dedication | Saint Peter |
| Architecture | |
| Functional status | Active |
| Heritage designation | Grade II* |
| Designated | 1 March 1967 |
| Architect(s) | John Douglas |
| Architectural type | Combined chapel and school |
| Groundbreaking | 1627 |
| Completed | 1890 |
| Specifications | |
| Materials | Ashlar red sandstone Red tile roof |
| Administration | |
| Parish | St Peter, Hargrave |
| Deanery | Malpas |
| Archdeaconry | Chester |
| Diocese | Chester |
| Province | York |
St Peter's Church is a historic building in the village of Hargrave, Cheshire, England. It is a special place of worship that is still used today by the Anglican Church. The church is officially recognized as a Grade II* listed building, which means it's very important for its history and architecture. It belongs to the diocese of Chester.
Contents
History of St Peter's Church
The church was first built in 1627. It was designed to be both a chapel (a small church) and a school. A man named Thomas Moulson paid for it. He grew up in Hargrave but moved to London and became a very successful grocer. He even became a Member of Parliament in 1628, helping to make laws for the country. Later, in 1634, he became the Lord Mayor of London, a very important leader for the city.
Before he passed away in 1638, Thomas Moulson set up a special fund. This fund was meant to help take care of the church and the school for many years. The building stopped being used as a school in 1812. Over time, the church started to look a bit neglected. So, a big project to fix it up, called a Victorian restoration, happened between 1878 and 1890. The first Duke of Westminster gave £200 towards the total cost of £600 for this work.
This restoration, which included adding a vestry (a room for clergy and church items), is thought to have been designed by John Douglas. In 1878, St Peter's became the main church for a new ecclesiastical parish (a church area). This new parish, called 'St Peter, Hargrave', included the areas of Foulk Stapleford and Huxley.
Architecture of the Church
Exterior Design
St Peter's Church is built from red sandstone that has been cut into smooth blocks, known as ashlar. It has a red tile roof. The church's layout includes a long main area called a nave and chancel (the part where the altar is), all in one section. It also has a vestry and a porch on the south side.
At the west end of the church, there's a small tower called a bell turret. It holds one bell and has a clock on its south and west sides. The windows are square-shaped and have stone bars across them, called transoms. The porch has special stone decorations from the Jacobean period. There's also a stone panel from 1774 on the porch. This panel shows the coat of arms (a family symbol) of the Moulson family and has words about Thomas Moulson founding the church.
Interior Features
Inside the church, the special hammerbeam roof from 1774 is still there. It survived the restoration work. However, most of the old furniture and fittings were removed. Only the eight-sided font (a basin for baptisms) was kept. The church's parish registers, which record births, marriages, and deaths, started in 1631. The decorative screen behind the altar, called the reredos, was designed by John Douglas.
External Features
In the churchyard, which is the area around the church, there are two war graves. These graves are for soldiers who died during World War I. They are located to the south-east of the church building.
See also
- Listed buildings in Foulk Stapleford
- List of church restorations, amendments and furniture by John Douglas
 | Aaron Henry |
 | T. R. M. Howard |
 | Jesse Jackson |

