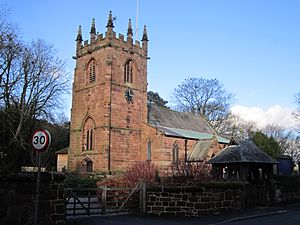St Oswald's Church, Backford facts for kids
Quick facts for kids St Oswald's Church, Backford |
|
|---|---|

St Oswald's Church, Backford, from the southwest
|
|
| Lua error in Module:Location_map at line 420: attempt to index field 'wikibase' (a nil value). | |
| OS grid reference | SJ 388 717 |
| Location | Backford, Cheshire |
| Country | England |
| Denomination | Anglican |
| Website | St Oswald, Backford |
| History | |
| Status | Parish church |
| Architecture | |
| Functional status | Active |
| Heritage designation | Grade II* |
| Designated | 1 June 1967 |
| Architect(s) | Ewan Christian (Remodelling) |
| Architectural type | Church |
| Style | Gothic |
| Completed | 1879 |
| Specifications | |
| Materials | Sandstone, slate roof |
| Administration | |
| Parish | Backford |
| Deanery | Wirral South |
| Archdeaconry | Chester |
| Diocese | Chester |
| Province | York |
St Oswald's Church is a historic church located in the village of Backford, near Chester, Cheshire, England. It is close to the A41 road and next to Backford Hall. This church is very important, so it is listed as a Grade II* building on the National Heritage List for England.
The church was first built in the 1300s, with parts added and fixed up over many years. Inside, you can find one of the few special cupboards called aumbries left in Cheshire. There are also several unique memorial boards painted by the Randle Holme family. St Oswald's is an active Anglican parish church and is part of the diocese of Chester. It shares its vicar with Holy Trinity Church, Capenhurst and All Saints, Saughall.
Contents
History of St Oswald's Church
People first talked about a church being on this spot in the 1200s. Soon after, a group of powerful families called the barons of Dunham Massey gave the church to the Benedictine Priory at Birkenhead.
When monasteries were closed down in England, the right to choose the church's priest went to the Diocese of Chester. The chancel, which is the part of the church near the altar, was built in the 1300s. The church tower was added in the 1400s.
The main part of the church, called the nave, was rebuilt between 1728 and 1731. It was updated again from 1877 to 1879 by an architect named Ewan Christian. A beautiful decorative screen behind the altar, called a reredos, was added in 1892. It was designed by John Douglas.
Church Architecture and Design
Outside the Church
St Oswald's Church is built from sandstone and has a slate roof. The tower has a strong, tall look known as Perpendicular style. It has a wall with square tops, like a castle, and cool stone carvings of creatures called gargoyles.
The front of the tower has a doorway with a window above it that has three sections. The windows where the bells are kept have two sections. The church's layout includes a main area with three sections (the nave), a chancel, a small room on the north side (vestry), and a porch on the south side.
In the chancel, you can still see some stone work from the 1300s. The large window at the east end of the church is from around 1375. The windows on the south wall are also in the Perpendicular style. The main part of the church used to look like old Greek and Roman buildings, but in the 1800s, it was changed to look like older Gothic churches.
Inside the Church
Inside St Oswald's, you can find one of the few remaining special cupboards (called aumbries) in Cheshire. In the nave, there is a Bible from 1617 that is chained up. This Bible has been in the church since the 1600s.
There is also an old oak chest from the early 1600s. It's made from wood that came from Chester Cathedral! Above the arch leading to the chancel, there is a painting showing the story of the Creation. You can also see older paintings on the walls, some by Edward Frampton.
The church has six wooden boards painted by members of the Randle Holme family from Chester. These boards are memorials to people who have passed away. Some of these boards were painted without official permission. An important person named Sir William Dugdale tried to find and destroy them in the 1660s, but the ones in this church were not found and still survive today.
The church's parish registers, which record births, marriages, and deaths, started in 1562. There is a monument for Samuel Griffiths, who died in 1796, made by E. Spencer of Chester. Another memorial for Baskervyle Glegg, who died in 1843, was made by Sanders of London.
The church organ has two keyboards and was made by Franklin Lloyd. More parts were added to it around 1970 by Harry Moulding of Chester. The church has a ring of six bells. Three of these bells were made by Richard Sanders in 1714. The other three were made by John Taylor and Company in 1887, 1889, and 1974.
Outside the Church Grounds
In the churchyard, there is a sundial made of sandstone. It might be from the 1700s and is also a Grade II listed building. The walls around the churchyard, the church gate, and a special table tomb are also listed as Grade II buildings.
There is a doorway in the churchyard from the Georgian period. This doorway leads to the beautiful grounds of Backford Hall.
See also
- Grade II* listed buildings in Cheshire West and Chester
- Listed buildings in Backford
- List of church restorations, amendments and furniture by John Douglas
 | James Van Der Zee |
 | Alma Thomas |
 | Ellis Wilson |
 | Margaret Taylor-Burroughs |

