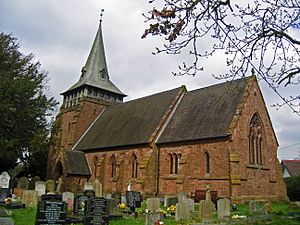Holy Trinity Church, Capenhurst facts for kids
Quick facts for kids Holy Trinity Church, Capenhurst |
|
|---|---|

Holy Trinity Church, Capenhurst, from the southeast
|
|
| Lua error in Module:Location_map at line 420: attempt to index field 'wikibase' (a nil value). | |
| OS grid reference | SJ 368,738 |
| Location | Capenhurst, Cheshire |
| Country | England |
| Denomination | Anglican |
| Website | Holy Trinity, Capenhurst |
| History | |
| Status | Parish church |
| Dedication | Trinity |
| Architecture | |
| Functional status | Active |
| Heritage designation | Grade II |
| Designated | 1 June 1967 |
| Architect(s) | James Harrison, John Douglas |
| Architectural type | Church |
| Style | Gothic Revival |
| Groundbreaking | 1856 |
| Completed | 1890 |
| Specifications | |
| Materials | Sandstone, roof of purple tiles |
| Administration | |
| Parish | Holy Trinity, Capenhurst |
| Deanery | Wirral South |
| Archdeaconry | Chester |
| Diocese | Chester |
| Province | York |
Holy Trinity Church, Capenhurst is a beautiful church located in the village of Capenhurst, Cheshire, England. It's a special building because it's listed as a Grade II historic site, meaning it's important and protected. This church is an active Anglican church, which is a type of Christian church. It serves the local community and is part of the larger diocese of Chester. Its parish is also connected with St Oswald's Church, Backford.
Contents
History of Holy Trinity Church
The building of Holy Trinity Church started a long time ago, in 1856. It was finished in 1859. The church was designed by an architect named James Harrison. Later, between 1889 and 1890, another architect, John Douglas, added the church tower. He also added more details to the inside of the church.
What the Church Looks Like
Outside the Church
The church is built using red sandstone blocks. The roof is made of purple tiles. The church has a main area called the nave, which has four sections. There's also a small entrance porch on the south side. The chancel, which is the area near the altar, has two sections. There is also a small room called a vestry and a tall tower with a spire on the west side.
The tower has three levels and strong supports called buttresses. At one corner, there's a round staircase tower. On the west side of the tower, there's a window with three parts and a clock above it. At the very top of the tower, there's a wooden section that holds a pointed roof called a broach spire. This spire has small, thin slates and openings with slats called louvred lucarnes.
Inside the Church
Inside, the wall behind the altar is called the reredos. It is made of stone and has carved panels on each side. These carvings look like old medieval tiles. They show the Ten Commandments written in a special style from the Arts and Crafts time.
All the colourful stained glass windows in the church were made by an artist named Herbert Bryans. He was a student of another famous artist, Kempe. These windows were made between 1876 and after 1900. The church also has a set of six bells. These bells were made by a company called John Taylor and Company in 1919.
Special Features Outside
In the churchyard, which is the area around the church, there are special graves. These are the war graves of two soldiers who fought in World War I. There is also a grave for an airman who served in World War II. These graves remind us of people who gave their lives for their country.
More to Explore
- Listed buildings in Capenhurst
- List of works by James Harrison
- List of church restorations, amendments and furniture by John Douglas
 | Leon Lynch |
 | Milton P. Webster |
 | Ferdinand Smith |

