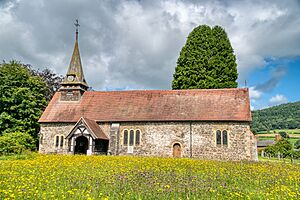St Garmon's Church, Llanfechain facts for kids
Quick facts for kids St Garmon's Church |
|
|---|---|
 |
|
| OS grid reference | SJ 188,204 |
| Location | Llanfechain, Powys |
| Country | Wales |
| Denomination | Anglican |
| Website | St Garmon's Church, Llanfechain |
| History | |
| Status | Parish church |
| Dedication | St Garmon |
| Architecture | |
| Functional status | Active |
| Heritage designation | Grade II* |
| Architect(s) | R. K. Penson, Douglas and Fordham |
| Architectural type | Church |
| Style | Norman |
| Groundbreaking | 12th century |
| Completed | 1883 |
| Specifications | |
| Materials | Shale with sandstone dressings, red tile roof |
| Administration | |
| Deanery | Llanfyllin |
| Archdeaconry | Montgomery |
| Diocese | St Asaph |
| Province | Church in Wales |
St Garmon's Church is a special old church located in the village of Llanfechain, which is in Powys, Wales. It's an active Anglican parish church, meaning people still go there for services. The church is part of the diocese of St Asaph. It's also recognized as a Grade II* listed building by Cadw, which means it's a very important historic place.
This church is named after a Celtic saint, St Garmon, who lived in the 9th century. Many believe this was actually St Germanus, who was the first Bishop of Man. There's another church with the same name in St Harmon, Powys.
Contents
History of St Garmon's Church
The first written records about St Garmon's Church appeared in 1254. The oldest parts of the church building itself also date back to around that time. The roof was built in the 1400s, and a south porch was added in the 1600s.
Some work was done on the church in 1852. A bigger restoration happened in 1859, led by an architect named R. K. Penson. During this time, a new vestry was built on the north side. The gallery was changed, and the west gable (the triangular part of the wall under the roof) was rebuilt. New round-headed windows were put into the nave and chancel. A spire was also added to the belfry.
Another restoration took place in 1883. This work was done by architects Douglas and Fordham from Chester. They removed plaster from the inside walls and took down the ceiling to show the roof beams. The old pews were replaced with benches. The church also got a new roof made of red tiles. In 1920, the church bells were re-hung so they could be rung properly again.
Church Architecture and Design
Outside the Church
St Garmon's Church is built from a type of rock called shale, with sandstone used for decorative parts. It has a red tile roof. The church has a main area called the nave and a chancel, which is the part where the altar is. It has six sections, all in one large room.
There's a small room called a vestry on the north side, near the west corner. Opposite this is a porch. Near the west end of the church, there's a bell turret with a spire on top. Both the chancel end and the porch have metal cross decorations called finials. The bell turret has a slated broach spire (a pyramid-shaped roof) with a weathercock on top. There's also a clock face on the south side of the spire.
Instead of one large window at the east end, there are three smaller windows. The main entrance door and a smaller door for the priest on the south wall are in the Norman style, which is very old. The other windows were added in the 1800s. The window on the west wall is a "wheel window." It has six sections and a round part in the middle, all made of sandstone. The walls of the porch are made of timber framing (wooden beams) on stone plinths (bases).
Inside the Church
At the west end of the church, there is a gallery. Two steps lead up from the nave to the chancel. The chancel has a barrel ceiling, which is shaped like the inside of a barrel. At the east end, there's a beautiful oak reredos (a screen or decoration behind the altar) from 1890.
The font, where baptisms take place, is probably from the Tudor period. It was damaged during the English Civil War. The pulpit, where sermons are given, is dated 1636. The communion table has special carvings from the Jacobean period. The church has a set of three bells that were hung in the 1730s.
Churchyard and Other Features
The churchyard around St Garmon's Church is circular. It has an old sundial from the 1700s, which is also a Grade II listed item. To the north of the church, there's a raised mound of earth called Twmpath Garmon. People traditionally believe this was where St Garmon used to preach. The lych gate, which is a covered gateway to the churchyard, is also listed at Grade II.
To the southeast of the village, there's a holy well called Ffynnon Garmon. This well is also connected to the saint.
St Garmon's Church Today
St Garmon's Church is still an active and important part of the community. Services are held every Sunday, and sometimes during the week too. Other special services are arranged when needed. Groups like the Pathfinders meet weekly, and the Mothers' Union meets once a month.
See also

