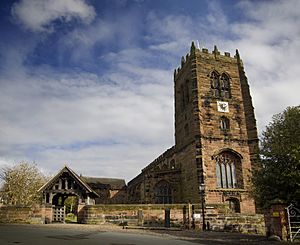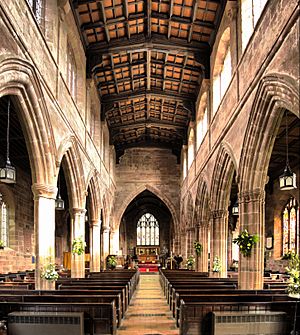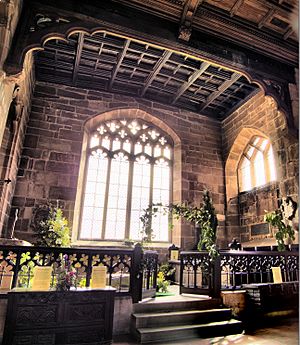St Mary and All Saints' Church, Great Budworth facts for kids
Quick facts for kids St Mary and All Saints Church,Great Budworth |
|
|---|---|

View of St Mary and All Saints’ Church,
Great Budworth, showing the church, lychgate and stocks |
|
| Lua error in Module:Location_map at line 420: attempt to index field 'wikibase' (a nil value). | |
| OS grid reference | SJ 663 775 |
| Location | Great Budworth, Cheshire |
| Country | England |
| Denomination | Anglican |
| Website | St Mary and All Saints |
| History | |
| Status | Parish church |
| Architecture | |
| Functional status | Active |
| Heritage designation | Grade I |
| Architect(s) | Anthony Salvin William Butterfield |
| Architectural type | Church |
| Style | Perpendicular |
| Specifications | |
| Length | 121 feet (37 m) |
| Width | 52 feet (16 m) |
| Materials | Red sandstone |
| Administration | |
| Parish | Great Budworth |
| Deanery | Great Budworth |
| Archdeaconry | Chester |
| Diocese | Chester |
| Province | York |
St Mary and All Saints Church is a beautiful old church located in the village of Great Budworth, Cheshire, England. It is an active Anglican parish church, meaning it serves the local community. The church is very important historically. It is listed as a Grade I building on the National Heritage List for England. This means it is considered a building of exceptional interest. Many experts describe it as one of the best and most beautiful churches in Cheshire.
Contents
History of the Church
The history of St Mary and All Saints Church goes back a long way. In 1086, a record called the Domesday Book mentioned a priest in Great Budworth. This shows that a church has been in this spot for a very long time.
Early Beginnings and Gifts
In 1130, William FitzNigel, a powerful local leader, gave the church to the Augustinian canons of Norton Priory. These were a group of priests who lived and worked together. Over the years, other important people also supported the church.
Building the Church We See Today
The oldest part of the current church is the Lady Chapel. It was built in the 1300s. Most of the rest of the church was built later, in the 1400s and 1500s. In the 1850s, a man named Rowland Egerton-Warburton paid for the church to be repaired and updated. This was part of a common trend called Victorian restoration.
Church Architecture
St Mary and All Saints Church is an impressive building. It is mostly built in a style called Perpendicular Gothic. This style is known for its tall, straight lines and large windows. The church is made from red sandstone.
Outside the Church
The church has a tall tower at the west end. It also has a long main area called the nave with high windows, and side sections called aisles. There is a special area at the front called the chancel, with chapels on either side. The north transept is the Lady Chapel, and the south transept is the Warburton Chapel.
The entire church has a decorative top edge called a crenellated roof. On the tower, you can see sculptures. One is of Saint Christopher and another is of the Blessed Virgin Mary. The tower also has a clock and windows for the bells. Its top has eight pointed decorations called crocketed pinnacles.
Inside the Church
The ceiling in the nave was built in the early 1500s. It is divided into 72 detailed panels. In the Warburton Chapel, there are five old oak seats. These seats are thought to be from the 1200s, making them the oldest in Cheshire. The church also has two old wooden chests. One is from the medieval period, and the other is dated 1680.
The baptismal font, where baptisms take place, is shaped like an octagon and dates from the 1400s. In the main worship area, there are two chairs from the Jacobean era (early 1600s). The beautiful screen leading to the north transept was designed by Anthony Salvin.
Stained Glass and Memorials
The stained glass windows are very special. The large window at the east end and the windows in the side aisles were made by Charles Eamer Kempe. They were installed between 1883 and 1901. In the north transept, there is modern stained glass from 1965 by Pierre Fourmaintraux.
You can also find memorials inside the church. In the north chapel, there is a memorial for Sir Peter Leycester, 1st Baronet, a historian from the 1600s. In the Warburton Chapel, there is a stone statue of Sir John Warburton, who passed away in 1575.
The Organ and Bells
The church has an organ in the north chapel. It was designed by Samuel Renn and put in place in 1839. This organ is very important historically. It was carefully restored in 2004. The church also has a set of eight bells. Six of these bells were made in 1733, one in 1760, and another in 1822.
Outside the Churchyard
Around the church, there are several interesting historical features.
Churchyard Wall and Lychgate
The churchyard wall is made of sandstone and brick. Parts of it are very old, from the late medieval period, with additions made in the 1700s and 1800s. The wall even has a water trough built into it. The lychgate, which is a covered entrance to the churchyard, was built in 1920. It serves as a memorial to those who served in the First World War. It has an oak frame and a wooden crucifix on top.
Sundial and Stocks
Inside the churchyard, there is a stone sundial from the late 1700s. It has a decorative base and a copper dial to tell time using the sun. Just outside the churchyard wall, you can see stocks. These were used in the past to hold people as a form of public punishment. They likely date from the early 1700s. The churchyard also contains the graves of six British servicemen from World War I and World War II.
Gallery
-
Tower from the west showing the water trough built into the wall, the clock and the louvred bell tower
-
Baptismal font looking towards the south porch and aisle
See also
- Grade I listed buildings in Cheshire West and Chester
- Grade I listed churches in Cheshire
- Listed buildings in Great Budworth
- List of church restorations and alterations by Anthony Salvin
- List of church restorations, amendments and furniture by John Douglas
 | Audre Lorde |
 | John Berry Meachum |
 | Ferdinand Lee Barnett |










