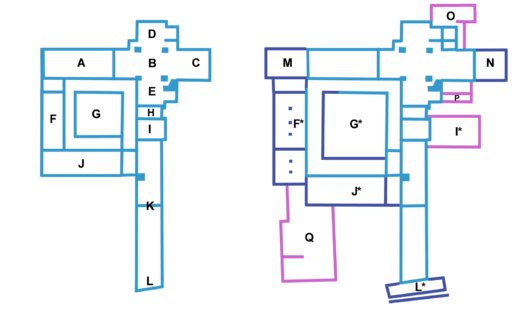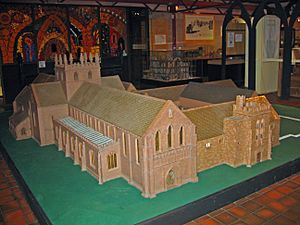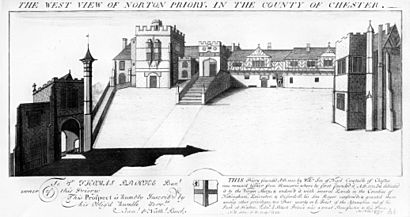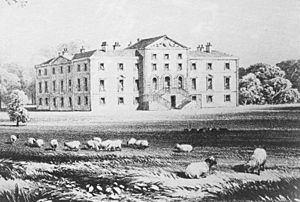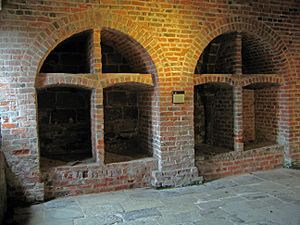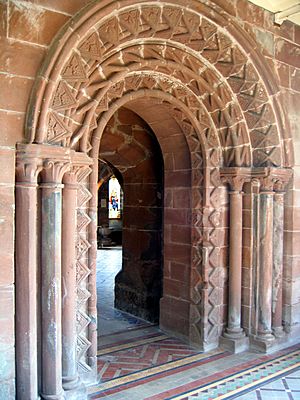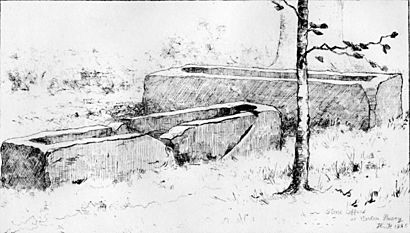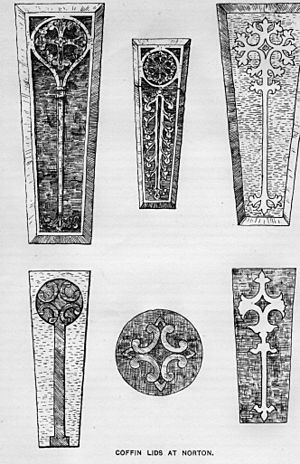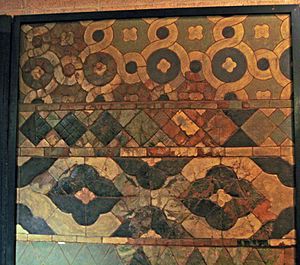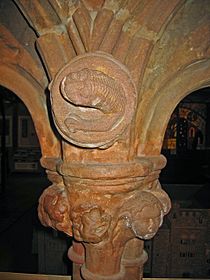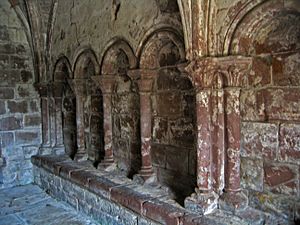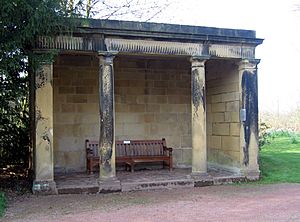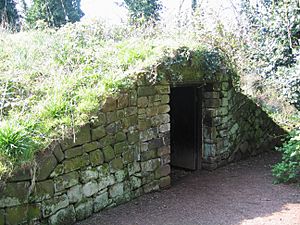Norton Priory facts for kids
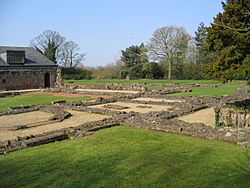
Foundations of the monastic buildings,
and the back of the museum at left |
|
| Monastery information | |
|---|---|
| Order | Augustinian |
| Established | 1115 |
| Disestablished | 1536 |
| Dedicated to | Saint Bertelin, Saint Mary |
| Diocese | Diocese of Coventry and Lichfield |
| Controlled churches | Runcorn, Great Budworth, St Michael, Chester, Castle Donington, Ratcliffe-on-Soar, Kneesall, Burton upon Stather, Pirton (now Pyrton) |
| People | |
| Founder(s) | William fitz Nigel, 2nd Baron of Halton |
| Site | |
| Location | Norton, Runcorn, Cheshire, England |
| Coordinates | 53°20′32″N 2°40′48″W / 53.3423°N 2.6799°W |
| Grid reference | SJ548830 |
| Visible remains | Yes |
| Public access | Yes |
| Designated: | 24 July 1928 |
| Reference #: | 1015603 |
|
Listed Building – Grade I
|
|
| Designated: | 23 April 1970 |
| Reference #: | 1130433 |
Norton Priory is a super old place in Norton, Runcorn, Cheshire, England. It has the remains of an abbey that was built between the 12th and 16th centuries. There's also an 18th-century country house on the site. Today, it's a museum you can visit!
The old buildings are really important. They are protected as a scheduled ancient monument and are a Grade I listed building. Experts say they are the most important monastery ruins in Cheshire.
The priory started as a home for Augustinian monks in the 12th century. It became an abbey in 1391. But in 1536, the abbey was closed down during the dissolution of the monasteries. Nine years later, Sir Richard Brooke bought the land. He built a Tudor house using some of the abbey's old parts. This house was later replaced by a Georgian house in the 1700s.
The Brooke family moved out in 1921, and most of the house was taken down in 1928. In 1966, the site was given to a trust for everyone to enjoy.
Archaeologists started digging here in 1971. It became the biggest dig of a monastic site in Europe using modern methods! They found the foundations and lower walls of the monastery buildings and the abbey church. Some cool discoveries included a Norman doorway, a beautifully carved arcade, and a huge floor made of mosaic tiles. They also found the kiln where the tiles were made, a bell casting pit, and a large medieval statue of Saint Christopher.
Norton Priory opened to the public in the 1970s. It's now run by a charity. The 42-acre site has a museum, the excavated ruins, and lovely gardens and woods. In 1984, the separate walled garden was opened. Norton Priory often has events, exhibitions, and courses. A bigger, new museum opened in August 2016.
History of Norton Priory
The Early Priory Years
In 1115, a group of Augustinian canons (like priests) started a community in Runcorn. This was set up by William fitz Nigel, who was a powerful local leader. Their first home was near the River Mersey, where it was easy to cross. Historians think the canons helped travelers and pilgrims crossing the river.
This priory was one of the first religious houses in the area. It was dedicated to Saint Bertelin and Saint Mary. Some believe the dedication to St Bertelin came from an even older church already there. In 1134, William fitz William, another local leader, moved the priory to Norton. This new spot was about 3 miles (5 km) east of Runcorn. No one is quite sure why it moved. Maybe the leader wanted more control of the river crossing, or perhaps the canons wanted a quieter place. Nothing is left of the first priory site in Runcorn.
The new priory site in Norton was a bit marshy and covered in woods. The first job was to clear and drain the land. There were fresh springs nearby, which provided water for washing and other needs. These springs also helped create water channels and moats, possibly for gardens. Sandstone for building was found close by, and sand for mortar came from the Mersey. Clay on the site was used for floor and roof tiles.
Archaeologists found old oak wood, some from trees hundreds of years old. This wood likely came from nearby forests. The church and other monastery buildings were built in the Romanesque style, which uses rounded arches.
William fitz Nigel gave the priory many properties and churches. By 1195, the priory owned eight churches and other lands. The prior (the head of the priory) also provided a chaplain for the local barons.
In the 12th century, the local barons were the main supporters of the priory. But after 1200, their support lessened. The Dutton family then became the main helpers of the priory. They even had their own special burial chapel there.
The priory buildings grew bigger in the late 1100s and early 1200s. The number of canons increased from about 12 to 26, making it a large Augustinian house. The church was made longer, a new chapter house was built, and a large chapel was added. Around 1200, the front of the church was expanded, a bell tower was built, and guest rooms were added. A fire in 1236 destroyed the kitchen and damaged other buildings, but they were quickly repaired.
Becoming an Abbey
In the early 1300s, the priory faced money problems and arguments with the Dutton family. A big flood in 1331 also reduced their income. The Black Death (a terrible plague) also caused problems. Things got better from 1366 when Richard Wyche became prior. He was very active and helped the priory become a mitred abbey in 1391. This meant the abbot (the new head) could wear special clothes, like a bishop, which was very rare for an Augustinian house.
Norton Abbey became one of the largest Augustinian communities in northwest England. The church was 287 feet (87 meters) long, making it the second longest Augustinian church in the region. Around this time, the abbey got a huge statue of Saint Christopher.
After Richard Wyche died in 1400, the abbey's luck changed. Floods continued to reduce its money, and by 1429, the church and other buildings were falling apart. By 1496, there were only nine canons left, and by 1524, only seven. There were also reports of arguments and bad behavior among the abbot and canons. The buildings kept getting worse.
The monks made most of their money from farming. They grew grain, which was ground at local mills. They also had orchards, herb gardens, and kept bees for honey. They raised cattle, sheep, pigs, geese, and chickens. They also had rights to local fisheries. Wood, charcoal, and peat were used for fuel.
The Abbey's End
In 1536, King Henry VIII decided to close all monasteries in England, known as the dissolution of the monasteries. This was a complicated time for Norton Abbey. Local powerful figures, like Sir Piers Dutton, wanted to get their hands on the abbey's land.
There was a lot of drama, including false accusations against the abbot and a riot by about 300 local people who didn't want the abbey to close. The abbot and some canons were arrested but later released with pensions. The abbey was made unusable, with lead from the roof and bells taken for the king. The buildings were left empty for nine years.
From Abbey to Country House
In 1545, Sir Richard Brooke bought the abbey and its land. He built a Tudor house, called Norton Hall, using parts of the old abbey buildings. An old drawing from the 1600s shows that the gatehouse was still standing, even though most of the church was gone.
During the English Civil War, the Brooke family supported Parliament. In 1643, Royalist soldiers attacked their house with cannons. Henry Brooke and his 80 men successfully defended the house, even though the Royalists burned barns and stole from tenants.
Between 1727 and 1757, the Tudor house was pulled down. A new, grander Georgian house was built in its place. This house had a main wing and a south wing. The ground floor of the west wing kept the old vaulted undercroft from the medieval abbey. This area was used for kitchens and storage. The main reception rooms were on the first floor.
The Brooke family also built a walled garden and developed the woods around the house with paths and a rock garden. They added brick wine bins to the undercroft, turning it into a wine cellar.
In the mid-1700s, Sir Richard Brooke tried to stop the Bridgewater Canal from being built through his land. He eventually gave in, and the canal was finished in 1776.
Later, in 1868, the outside stairs were removed from the Georgian house. A new entrance was added to the ground floor, featuring a beautiful Norman doorway from the old monastery. An exact copy of this doorway was built next to it, creating a double entrance. The whole undercroft was also updated with a Gothic style, stained glass, and a medieval fireplace.
More transport projects, like railways and canals, affected the estate in the 1800s. The Brooke family left the house in 1921, and it was mostly demolished in 1928. The rubble was used for a new chemical factory. Luckily, the undercroft was saved and covered with a concrete roof. In 1966, Sir Richard Brooke gave Norton Priory to a trust for the public.
Digging Up the Past
In 1971, J. Patrick Greene started a six-month archaeological dig at Norton Priory. This was part of a plan to create a park in Runcorn New Town. His first discoveries led to a much bigger, 12-year excavation. They found the Norman doorway, Victorian additions, and medieval rooms. Many specialists and local volunteers helped, even supervised prisoners did some of the heavy work. This dig became the largest of its kind on a European monastic site using modern methods.
The Runcorn Development Corporation decided to build a museum on the site. In 1975, the Norton Priory Museum Trust was created.
In 1989, J. Patrick Greene wrote a book about the excavations. More work has been done since then to study the findings. In 2008, Fraser Brown and Christine Howard-Davis published another detailed book about Norton Priory.
Discoveries from the Digs
Early Priory Buildings (1134–1236)
The excavations taught us a lot about the first priory buildings. They found a series of ditches that brought fresh water and drained the wet land. Evidence of the first temporary wooden buildings, where the canons lived, was also found. Norton Priory is one of the few monastery sites to show proof of these early, temporary homes.
The first stone building was the church. It was built with local red sandstone. The original church was shaped like a cross, with a main area (nave), a choir, a tower, a chancel, and north and south transepts (arms of the cross). The church was about 148 feet (45 meters) long.
Other early buildings were built around a cloister (an open courtyard) south of the church. These included the chapter house (where meetings were held), the sacristy, the canons' dormitory, and the refectory (dining hall). A kitchen was a bit further away. They even found a bell foundry (where bells were made) north of the church. This was likely used to cast a large bell.
The priory grew a lot in the late 1100s and early 1200s. The south and west buildings were rebuilt, making the cloister much larger. A new, fancy doorway was built at the northeast corner of the cloister, which you can still see today. The lower part of the west building, called the undercroft, also dates from this time. It was used for storage. The entrance to the priory, called the outer parlour, was "sumptuously decorated" to show off the priory's wealth.
Later Priory and Abbey (1236–1536)
The dig found signs of the 1236 fire, like ash and burnt wood. The fire likely started in the wooden kitchens and spread. Most of the wood was destroyed, but the stone walls remained. This fire gave them a chance to make the church even grander. The cloister's arcade was rebuilt with beautiful carvings. Another bell foundry was found, possibly to replace a bell damaged in the fire.
Later, more chapels were added to the church, and a guest hall was built. When the priory became an abbey, a tower house was added to the west building. The church also got a north aisle.
Burials at the Priory
The excavations showed where people were buried. These were likely Augustinian canons, important household members, or members of the Dutton family. Most were buried in stone or wooden coffins with stone lids. Where someone was buried depended on their importance. Priors, abbots, and high-ranking canons were buried inside the church, with the most important near the east end. Other canons were buried in a graveyard outside the church. Lay people (non-clergy) were buried in the church's nave or north aisle, or outside the church. The Dutton family had their own special burial chapel in the north transept.
Archaeologists found 49 stone coffins and 30 coffin lids. Twelve of the lids had detailed carvings, like flowers, animals, or even a Green Man (a face made of leaves). One lid had a cross, a dragon, and a female figure. Others had shields and swords. Two lids had old French writing to identify the person. Only three small stone coffins for children were found.
They excavated 144 graves, finding 130 skeletons in good enough condition to study. Most were men, which is expected at a monastery. Many men lived to middle or old age. The average height for men was about 5 feet 8 inches (1.73 meters), and for women, 5 feet 2 inches (1.57 meters).
The bones showed signs of various old diseases. Six skeletons had Paget's disease of bone, a bone condition. One skeleton showed signs of leprosy. There were also signs of osteoarthritis and other joint problems. The teeth showed a lot of wear but fewer cavities than people have today. This suggests people had good dental health, though their teeth wore down from their diet.
Country House Discoveries
Not much archaeological evidence remains from the Tudor house built after the abbey closed. A sawpit was found, possibly from the Brooke family's time or the abbey's later years. The old kitchens were likely used by the Brookes.
Few findings remain from the Georgian house, except for a wall fragment and the north wing's foundations. The medieval undercroft still stands, with its Norman doorway, Victorian copy, and wine bins.
Building Artefacts
Many tiles and tile pieces were found from the church and other buildings. The oldest tiles are from the early 1300s. The total area of tiles found is about 80 square meters (860 square feet), making it the largest discovery of its kind in a modern dig. Norton Priory has the biggest and most varied collection of medieval tiles in northwest England.
These tiles formed a beautiful mosaic floor in the church's choir and transepts. The tiles were glazed and colored, mostly black, green, and yellow. Many had designs pressed into the clay before firing, like lion masks, rosettes, or trefoils. Some showed trees, birds, and writing. In the Dutton family's burial chapel, tiles showed mail (armor) and heraldic designs. A kiln where most of these tiles were fired was also found.
The digs also uncovered carved stones from the 12th to 16th centuries. The earliest are Romanesque style, including two voussoirs (wedge-shaped stones) with "beakheads" (grotesque animal heads). Other stones are Gothic style, like a capital with leaves and part of a rose window. Many 13th-century stones were part of the cloister arcade and show human and animal figures. These include heads of canons, a woman, and a creature that looks like an otter or snake.
Over 1,500 pieces of painted medieval glass were found, mostly in poor condition. This shows the priory used a grisaille (monochrome) style for its windows.
Everyday Items
About 500 pieces of medieval pottery were found, mostly jars and jugs from the kitchen area. Most were made locally, but some came from France. Much more pottery was found from later periods, mostly from England. Over 4,000 pieces of glass were found, but only 16 were from before the abbey closed. They also found almost 1,200 pieces of clay tobacco pipes from the 1580s to the early 1900s.
Six medieval coins were recovered, including a silver penny from the early 1200s. Later coins included a silver threepence from Queen Elizabeth I's time. Many small items made of copper alloy were found, like brooches, buckles, and buttons. Iron items included keys and horseshoes.
Nearly 2,000 pieces of lead were found, including a papal bulla (a lead seal from the Pope) from the late 1100s. Fifteen lead discs were also found, some with crosses. Their purpose is still a mystery. Other lead items were from the buildings, like parts of leaded windows and water pipes. Most leather pieces were from shoes, including an almost complete child's shoe from the late 1500s or 1600s. A small polished sardonyx gemstone was also discovered.
Norton Priory Today
Norton Priory is a very important historical site. It's known as "the most extensively excavated monastic site in Britain, if not Western Europe." It's open to the public and run by the Norton Priory Museum Trust, a charity. The Trust was founded in 1975, and the first museum opened in 1982. A much larger museum opened in 2016. The Trust keeps all the amazing things found during the digs and has a digital record of everything.
The site you can visit includes the museum, the old ruins, 42 acres of gardens and woodland, and the walled garden of the former house.
The Museum Experience
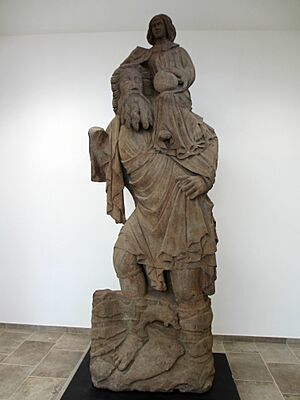
The museum shares the story of the site and displays many items found during the excavations. You can see carved coffin lids, medieval mosaic tiles, pottery, and everyday items like buttons and combs. Two medieval skeletons are on display, including one showing signs of Paget's disease of bone.
Inside the museum, there's a reconstructed part of the cloister arcade, showing how it looked after the 1236 fire. It has pointed arches with carved human and animal heads. You can see heads of canons with their special haircuts, other men, women, and creatures like otters or snakes.
The museum also houses the medieval sandstone statue of Saint Christopher. This statue is considered very important. Saint Christopher was linked to the abbey because of its closeness to the dangerous River Mersey crossing. The statue shows the saint wading through fish-filled water with the Christ-child on his shoulder. It's from about 1390, stands 3.37 meters (11 feet) tall, and was once painted in bright colors. There's also a 3D model showing what the statue might have looked like originally.
Exploring the Ruins
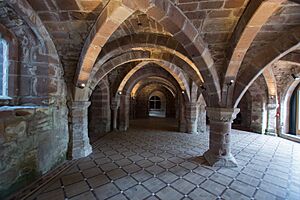
The archaeological remains are a Grade I listed building and a scheduled ancient monument. They are the most important monastic ruins in Cheshire. You can see the former undercroft and the foundations of the church and monastery buildings.
The undercroft is a single-story building with seven pairs of bays. You enter through a portico added in 1886, through two arched doorways in Norman style. The doorway on the right is original from the late 1100s, and the one on the left is a copy from 1886. The older doorway is called "the finest decorated Norman doorway in Cheshire." It's in great condition because it was always protected from the weather. Inside, the undercroft has a tiled floor, a medieval-style fireplace, and a ribbed vaulted roof. It also contains the brick wine bins added in the 1780s and a reconstructed bell mould.
At the north end of the undercroft is the outer parlour passage. It has stone benches and beautifully carved blind arcades above them. These arcades have groups of four round-headed arches with carved capitals and columns. The carvings include human heads, leaves, and animals.
The Grounds and Gardens
The 38 acres (15 hectares) of grounds around the house have been brought back to how they looked in the 1700s and 1800s. You can walk along old pathways, see a stream-glade, and explore a 19th-century rock garden. The exposed foundations show you the layout of the old church and monastery buildings.
There's also a Grade II listed garden loggia (an open-sided gallery) made of yellow sandstone, possibly designed by James Wyatt. It has Doric columns and a decorative cornice. The grounds also feature modern sculptures and a sculpture trail. In the 1970s, a replica of the abbey's bell was cast and now stands in a frame in the grounds.
A herb garden was created to show what a medieval herb garden would have looked like. Its design is based on other monastery gardens. The plants grown here are those believed to have been used to treat diseases found in the excavated skeletons.
Walled Gardens
The 3.5-acre (1 hectare) walled garden was restored in the 1980s. It has an orchard, fruit and vegetable gardens, flower borders, and a rose walk. It also holds the national collection of tree quince (Cydonia oblonga), with 20 different types.
Near the walled garden is a Grade II listed ice house, probably from the 1700s. It's made of brick and covered with an earth mound. A tunnel leads to a round, domed chamber inside.
What's Happening Now
Norton Priory is a popular place to visit. It hosts many events throughout the year, like guided tours, family fun days, and concerts. Its educational programs are for all ages, with workshops and courses for children. There's also an outreach program for community groups. The museum has won awards for its tourism, education, and gardening work. In August 2016, the new and expanded museum opened to the public. This project cost £4.5 million, with £3.9 million from the Heritage Lottery Fund.
See also
- List of monastic houses in Cheshire
- Listed buildings in Runcorn (urban area)
- Grade I and II* listed buildings in Halton (borough)
- List of Scheduled Monuments in Cheshire (1066–1539)
- Norman architecture in Cheshire
- Brooke baronets of Norton Priory
 | Kyle Baker |
 | Joseph Yoakum |
 | Laura Wheeler Waring |
 | Henry Ossawa Tanner |


