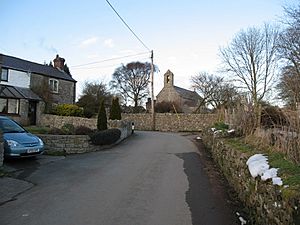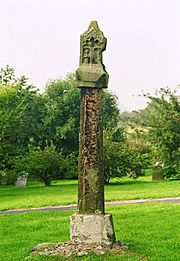St Michael's Church, Trelawnyd facts for kids
Quick facts for kids St Michael's Church, Trelawnyd |
|
|---|---|
| St Michael and All Angels Church | |
 |
|
| 53°18′21″N 3°22′07″W / 53.3058°N 3.3686°W | |
| Location | Trelawnyd, Flintshire |
| Country | Wales |
| Denomination | Anglican |
| History | |
| Status | Parish church |
| Dedication | St Michael and All Angels |
| Architecture | |
| Functional status | Closed |
| Heritage designation | Grade II* |
| Designated | 6 November 1962 |
| Architect(s) | Douglas and Fordham, Douglas, Minshall and Muspratt (Restorations) |
| Architectural type | Church |
| Style | Gothic, Gothic Revival |
| Groundbreaking | 1724 |
| Completed | 1917 |
| Closed | March 2022 |
| Specifications | |
| Length | 55 feet (17 m) |
| Width | 19 feet (6 m) |
| Materials | Limestone with sandstone dressings Slate roof with stone ridge tiles |
| Administration | |
| Parish | Trelawnyd |
| Deanery | St Asaph |
| Archdeaconry | St Asaph |
| Diocese | St Asaph |
| Province | Church in Wales |
St Michael's Church is a historic building located in the small village of Trelawnyd, in Flintshire, Wales. It used to be an Anglican parish church, meaning it served the local community. The church was officially closed in March 2022.
This church is very important because it has been given a special status by Cadw, which is the Welsh government's historic environment service. It is a Grade II* listed building, which means it's a particularly important building of more than special interest.
Contents
History of St Michael's Church
The first time this church was mentioned in official records was in 1291. However, the building you see today was built much later, in 1724.
Over the years, the church has been updated and repaired many times. In 1863, some changes were made, including adding a balcony at the back. The roof was also fixed with new slate tiles, and the walls were plastered.
A big renovation happened between 1895 and 1897. During this time, the plaster and the balcony were removed. A beautiful new window was put in at the east end of the church. All the other windows were also replaced. New furniture like a pulpit (where the preacher stands), a lectern (for reading), and pews (benches for people to sit) were added. The entrance arch was rebuilt, a stone cross was placed on the east roof, and the bell tower was redesigned.
Later, in 1917, a small room called a vestry was added to the north side of the church. This work was done by the same group of architects who had worked on the earlier renovations.
Architecture: What the Church is Made Of
The church is built using strong limestone with decorative sandstone pieces. The roof is made of slate tiles, which are a type of stone, with stone ridge tiles along the top.
The church has a simple design. It has a main area that combines the nave (where people sit) and the chancel (the area near the altar). There's a porch at the south entrance and a vestry (a room for clergy) on the north side. At the west end, there's a small tower called a bellcote that holds a single bell.
Inside the Church: Fittings and Furniture
Inside the vestry, there's a very old stone slab from the 14th century. It's a burial slab and is currently set upside-down.
The colorful stained glass in the east window was made in 1897. Another window on the north wall was added in 1930. A pair of windows in the chancel were put in during 1969.
The baptismal font (a basin used for baptisms) has an old, eight-sided bowl from the medieval period, placed on a newer base. The wooden cover for the font was added in 1968.
Other items inside the church include the lectern, which was given in 1899, and the altar, which was added in 1929. The pulpit was bought from Kinmel School in 1936. The organ, a musical instrument, was installed in 1920 and later updated to be electric in 1951–52.
Outside the Church
In the churchyard, there is a very old preaching cross that dates back to the 14th century. This cross is so important that it's protected as a scheduled ancient monument. It stands on a square base, which is on a round concrete foundation. The cross itself is a tall, rectangular stone shaft, about 3.5 meters (about 11.5 feet) high. At the top, there are panels with five-leaf shapes, and on the east and west sides, you can see pictures of the Crucifixion.
There are also four other important structures in the churchyard that are listed as Grade II buildings.
- Sundial: To the south of the church porch, there's a sundial from 1768. It has a decorative stone pillar on a round base, holding a circular table with an eight-sided brass sundial on top.
- Monument: West of the bellcote, there's an 18th-century monument in a fancy Baroque style. It marks the spot of the Nerquis Hall burial vault. This monument is made of white marble and looks like an altar-tomb with memorial plaques. On top, there's a decorative stone coffin shape with a ball decoration.
- Bier-house: Also in the churchyard is a small building from the 19th century that used to be a bier-house. A bier is a frame used to carry a coffin. This building is made of stone and brick with a corrugated iron roof. It has one story, a doorway, and two blocked-up vents.
- Gates and Walls: The churchyard gates and walls are also listed as important. The gate posts are simple sandstone pillars with cone-shaped tops. The gates themselves are made of wrought iron and decorated with fleur-de-lis (a lily-like symbol) and arrow designs. There's also a smaller gate for people walking, made in a similar style.
See also
 | Aaron Henry |
 | T. R. M. Howard |
 | Jesse Jackson |


