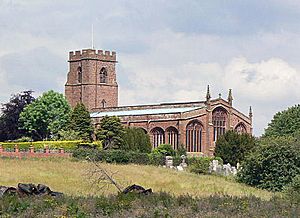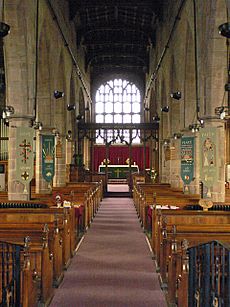St Chad's Church, Holt facts for kids
Quick facts for kids St Chad's Church, Holt |
|
|---|---|
 |
|
| OS grid reference | SJ 412,541 |
| Location | Holt, Wrexham County Borough |
| Country | Wales |
| Denomination | Anglican |
| History | |
| Status | Parish church |
| Dedication | St Chad |
| Architecture | |
| Functional status | Active |
| Heritage designation | Grade I |
| Architect(s) | Ewan Christian, John Douglas |
| Architectural type | Church |
| Style | Gothic |
| Groundbreaking | 13th century (?) |
| Completed | 1873 |
| Specifications | |
| Materials | Red sandstone |
| Administration | |
| Parish | Holt |
| Deanery | Gresford |
| Archdeaconry | Wrexham |
| Diocese | St Asaph |
| Province | Church in Wales |
St Chad's Church, Holt is a beautiful old church in the village of Holt, Wales. It sits near the River Dee and looks out over the border between Wales and England. This church is still active today. It belongs to the Anglican faith and is part of the diocese of St Asaph. The building is very important. It is protected by Cadw as a Grade I listed building, which means it has special historical value.
Contents
History of St Chad's Church
The first time this church was written about was in 1379. However, experts believe it was built much earlier, around the 1280s. The church was made bigger and changed in the late 1400s. This work was supported by Sir William Stanley, a powerful person at the time.
During the English Civil War (in the 1600s), the church was damaged. Soldiers from the Parliamentary army used it. You can still see bullet marks from that time inside the church. In 1732, the church was fixed up again. During this work, some old parts like the rood loft (a gallery above the main altar) and screens were taken out.
More big changes happened between 1871 and 1873. This was paid for by the Ecclesiastical Commissioners, who managed church property. Ewan Christian worked on the chancel (the area around the altar). John Douglas was in charge of the rest of the church. They removed the white paint from the inside walls. They also added a vaulted ceiling (a curved, arched roof) under the tower. New wooden screens were put in between the chancel and the chapels. The seating in the choir and the main part of the church (nave) was also replaced. Many old memorials were moved. The decorative stone patterns in the windows, called tracery, were also made new.
In 1896, the church bells were rehung. A weather vane was added to the tower in 1897. The church clock was replaced in 1902. Later, in 1960, the heating and lighting were made better. In 1963, the tower was repaired, and the roof was replaced.
Church Design and Features
Outside the Church
St Chad's Church is built from red sandstone. It has a main hall called a nave with five sections. It also has a chancel (the area near the altar) with two sections. On both sides of the nave are aisles. The south aisle is wider than the north one. The west end of the south aisle is used for baptisms. At the south end, there is a special small chapel called a Lady Chapel. At the east end of the north aisle, you'll find the organ. Beyond that is another chapel.
The arches inside the nave are in a style called Decorated Gothic. The tower is also Decorated style, but from a slightly later time. Most of the rest of the church is in a style called Perpendicular Gothic. The tower has four levels and a battlemented top (like a castle wall). The roof is flat. There is a weather vane on the north side and a flagpole in the middle. At the corners, you can see gargoyles, which are carved stone figures. There are strong supports called buttresses on the southwest, northwest, and north sides. A small stair turret is on the south side.
Inside the Church
The font (where baptisms happen) is from about 1493. It has bold carvings and symbols related to the local area's history. In the aisle south of the chancel, there is a Decorated style piscina (a basin for washing sacred vessels). This piscina was moved from another part of the church. A memorial plate in the north chancel aisle is dated 1666.
The church has a large organ with two keyboards. It was built in 1910 by Norman and Beard. This organ was moved from another church in northern England and put here in 1976. There are six bells in the tower. All of them were made in the 1700s by Rudhall of Gloucester.
You can still see clear signs of the Civil War inside the church. The west wall has many holes from musket balls. The north door has three plugged holes. These were made for firing musket rifles from inside the church. There is also a brass memorial tablet for Thomas Crue, who died in 1666. It has a special poem about his name.
Churchyard Features
The churchyard is the area around the church. It contains the war graves of four British soldiers. These soldiers died during World War I.
See also
 | Madam C. J. Walker |
 | Janet Emerson Bashen |
 | Annie Turnbo Malone |
 | Maggie L. Walker |


