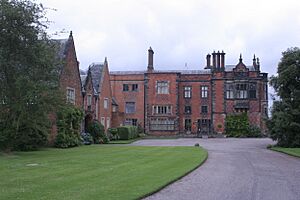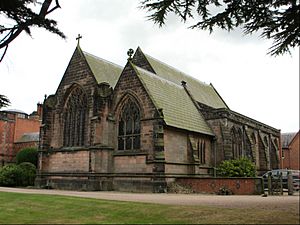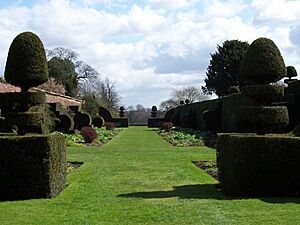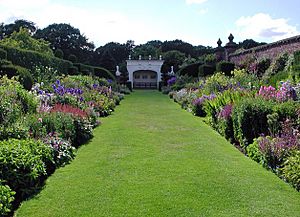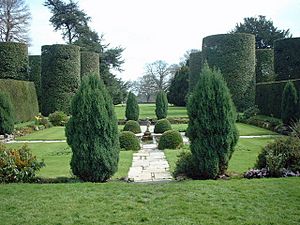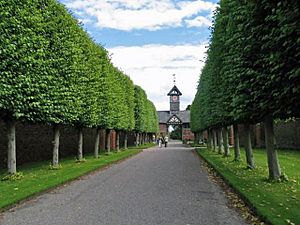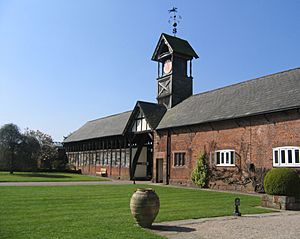Arley Hall facts for kids
Quick facts for kids Arley Hall |
|
|---|---|
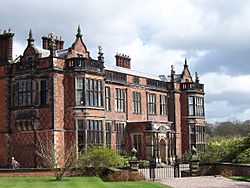
South front
|
|
| Location | Arley, Cheshire, England |
| OS grid reference | SJ 675 810 |
| Built | 1832–45 |
| Built for | Rowland Egerton-Warburton |
| Rebuilt | 1968, 1987 |
| Architect | George Latham (hall) Anthony Salvin (chapel) |
| Architectural style(s) | Jacobethan |
| Owner | Viscount Ashbrook |
|
Listed Building – Grade II*
|
|
| Designated | 5 March 1959 |
| Reference no. | 1329694 |
| Lua error in Module:Location_map at line 420: attempt to index field 'wikibase' (a nil value). | |
Arley Hall is a beautiful country house located in the village of Arley, Cheshire, England. It's about 4 miles (6.4 km) south of Lymm and 5 miles (8 km) north of Northwich. This historic home belongs to Viscount Ashbrook and his family.
The house is a Grade II* listed building, which means it's a very important historical site. The chapel next to it and the formal gardens are also listed as Grade II*. Even more buildings on the estate, like a special old barn, are listed for their historical value.
The current Arley Hall was built between 1832 and 1845 for Rowland Egerton-Warburton. It replaced an older house that stood there before. A local architect named George Latham designed the house in a style called Jacobethan. This style copies features from buildings made during the time of Queen Elizabeth I. Later, a chapel with a Gothic Revival design was added by Anthony Salvin.
Over time, parts of the house needed repairs. In the mid-1900s, some sections were taken down and replaced with five new private homes that matched the old style. The amazing gardens you see today were started in the 1830s and have been improved over many years. Arley Hall and its gardens have been open to visitors since the 1960s. They have even been used as a place for filming movies and TV shows! There's also Stockley Farm, which is part of the Arley estate and is a fun place for families and children to visit.
Contents
Exploring Arley Hall
The Hall's Long History
The land where Arley Hall stands has been owned by the Warburton family since the late 1100s. In 1469, Piers Warburton made Arley his main home and built the very first house here. It was a timber-framed building shaped like a 'U' and surrounded by a moat.
Around 1570, a three-story front was added, making the house a complete square with a large courtyard inside. By the 1700s, the old house was getting worn out. So, in 1758, Sir Peter Warburton, 4th Baronet, covered the entire building with new brick walls.
In 1813, Rowland Egerton-Warburton inherited the house and estate when he was only eight years old. When he turned 21 in 1826, he decided to build a completely new house. He wanted the new house to look old and grand, showing the long history of his family. But he also wanted it to be built using the best modern techniques of his time.
He chose George Latham as his architect. Latham was quite young and not very well known then. Rowland Egerton-Warburton and Latham visited many 16th-century houses to make sure the new design looked just right for Queen Elizabeth I's time. The first part of the building work happened between 1832 and 1835. The final cost of the house was almost £30,000, which was a huge amount of money back then!
In the 1900s, Elizabeth Egerton-Warburton inherited the estate. She married Desmond Flower, who became the 10th Viscount Ashbrook. Later, some parts of the house, especially the south front, had problems like dry rot. To save on maintenance costs, these parts were taken down in 1968. However, people felt this change wasn't good for the building's look. So, in 1987, the missing sections were replaced with five new houses that matched the hall's style. These new homes were sold to help raise money for the estate.
The Hall's Design
Outside the Hall
Arley Hall is built in an "L" shape using red brick with blue patterns and stone details. It has two main floors, plus attics and a basement. The windows have stone frames. The south side of the house is balanced, with a porch in the middle. The chimneys are designed in a Tudor fashion, often grouped in threes and fours.
Inside the Hall
The main entrance used to be through the porch on the south side, but it let in too many drafts. So, in 1862, a new entrance was made on the west side, leading into the West Hall. This hall has old wood panels from the original house.
The West Hall leads to the Library, which has one of the most detailed ceilings designed by Latham. The windows here have beautiful French stained glass. The Library then connects to the Dining Room, which used to be the Front Hall. In this room, you can see a portrait of a nobleman.
The Gallery was the family's main living room in the 1800s. Its fireplace has sculptures of St George fighting the dragon, and figures representing Hope and Patience. The Drawing Room looks different from other rooms, with plaster walls and lots of gold decoration. It's dedicated to Rowland Egerton-Warburton and has many family portraits.
The Small Dining Room has a special curved ceiling. It also holds a very old English keyboard instrument called a virginal from 1675. The Grand Staircase is considered Latham's best work in the house, with beautiful oak wood and plaster designs. Above the staircase is a glass-domed ceiling.
Upstairs, the South Bay Bedroom was once the main bedroom. It displays a collection of watercolours by Elizabeth Ashbrook. The Exhibition Room tells the story of the hall. The Emperor's Room is named after Prince Louis Napoleon (who later became Napoleon III), who stayed here in 1847–48. It has watercolours by Piers Egerton-Warburton. The General's Room is dedicated to Sir George Higginson, a great-grandfather of the current Viscount Ashbrook, and shows items related to him.
The Chapel
Chapel History
Rowland Egerton-Warburton decided to add a Gothic chapel to the north-east of the house. He asked Anthony Salvin to design it. The chapel was officially opened in September 1845. Later, in 1856–57, more parts were added to the chapel. It is named St Mary's Chapel. An organ made by Kirtland and Jardine of Manchester is still used for services there today.
Chapel Architecture
The chapel is built from red sandstone and brick, with a slate and tile roof. The sandstone came from quarries in Runcorn. Inside, there's a beautifully painted iron screen and three crown-shaped chandeliers. The stained glass in the east window, from 1895, was made by Kempe. The font is a richly carved stone bowl.
The Gardens
Garden History
The first gardens at Arley were created in the 1700s by Sir Peter Warburton, 4th Baronet. He made lovely pleasure grounds and a walled kitchen garden. His son, Sir Peter Warburton, 5th Baronet, made the park bigger.
In the 1800s, Rowland and Mary Egerton-Warburton started to create the beautiful pleasure gardens you see today. These gardens are still very much like they designed them. During World War II, the gardens were used to grow food for the house. In 1960, the gardens were opened to the public. They are still kept in the style of a grand country house garden from before the war.
Garden Description
The gardens and park at Arley Hall are considered very important, listed as Grade II* on the National Register of Historic Parks and Gardens. They are described as "some of the finest in Britain."
The formal gardens cover about 12 acres (4.9 hectares). Visitors walk along an avenue of pleached lime trees, which are trimmed every year. The main path goes under the Clock Tower. A path to the right leads into the Flag Garden, named because its paths are made of flagstones.
This leads to the Furlong Drive, a straight path about 220 yards (200 meters) long. To the north of this path is the double Herbaceous Border, which was the first of its kind in England. It has four pairs of flowerbeds backed by a 19th-century wall and a yew hedge. Between sections of the border are yew trees shaped into decorative forms. South of the herbaceous border is the Ilex Avenue, with seven pairs of holm oaks clipped into tall cylinders.
At the end of the Furlong Drive is the Sundial Circle, with a sundial surrounded by a lawn and flowering shrubs. From here, a path goes into an area called the Rootree. This was once a rock garden but now has flowering shrubs. Paths from the Rootery lead to the Fish Garden, a small sunken garden with a pond, and to the Rough, a wilder area.
The Walled Garden was once a kitchen garden and was redesigned in 1960. It has a pond with statues of four heraldic beasts that used to be on the house roof. The Kitchen Garden grows vegetables, flowers, and crab apples. To its east are the Herb Garden and the Scented Garden, filled with herbs and fragrant flowers.
The Grove, north and northeast of the hall, is the newest developed area. It used to be neglected but has been cleared and planted with many trees, shrubs, and bulbs since about 1970. There's also a woodland walk at the far east of the Grove.
Other Interesting Features
The main entrance to the grounds is through an arch with a 19th-century Clock Tower above it. This clock has only one hand! South of the Clock Tower is a building called The Ride. This was originally a barn built in 1471 and later became an indoor riding school. It's a timber-framed building and is listed as Grade I, meaning it's of "exceptional interest."
To the north of the Clock Tower is another barn from about 1602. It's now used as a tea shop and kitchen and is listed as Grade II, meaning it's "nationally important." Other Grade II listed structures include the forecourt walls and gate piers at the south front of the hall, and the balustrade to the east. The Walled Garden and Kitchen Garden are also Grade II listed. At the western end of the Herbaceous Border is The Alcove, a garden seat built around 1790, also listed as Grade II.
Attached to the north wall of the Kitchen Garden is a greenhouse called the Vinery, built in 1872–73. It has fig trees planted shortly after it was built. A sundial in the south forecourt of the house is also a Grade II listed structure. It dates from the 1700s and features a lead figure of a kneeling American Indian.
North of the Shrub Rose Garden is a half-timbered building called the Tea Cottage. Built in the mid-1800s, the family used it for afternoon tea and garden parties. It now has panels with verses that were once part of the main house. In the Kitchen Garden, there's a seat under an arch of Malus trees, called the Malus Seat. Opposite it is a fancy white-painted wirework arbour.
The entire Arley estate covers about 2,000 acres (810 hectares). This includes Stockley Farm, which is about 750 acres (300 hectares). Stockley is an organic farm that grows fruits and other crops and has 200 milking cows. It's open to the public and is a popular place for families, especially children.
Arley Hall Today
Arley Hall and its estate are located southeast of Arley village. The hall was made a Grade II* listed building on March 5, 1959, and the chapel received the same listing on September 7, 1979. The hall, chapel, gardens, and grounds are open to the public at certain times.
Arley Hall is also a popular place for events. It is licensed for civil wedding ceremonies, and parts of the hall can be rented for private parties and business events. The hall has been used as a location for filming many times. For example, it appeared in the TV series Cluedo and The Forsyte Saga. It was also a backdrop for The Adventures of Sherlock Holmes and has been the setting for two Coronation Street weddings. In 2016, it was featured in the BBC show Peaky Blinders as the home of the main character, Thomas Shelby. The Netflix drama Fool Me Once was also filmed here. A small part of the 2024 film Kraven the Hunter was filmed at Arley Hall too.
In 1987, the gardens won the Christie's Garden of the Year Award. In 2008, they were chosen as one of the Gardens of Distinction for Cheshire's Year of the Gardens. Stockley Farm is also open to the public and has won awards, including Farm Attraction of the year 2007.
See also
- Grade I listed buildings in Cheshire East
- Grade II* listed buildings in Cheshire East
- Listed buildings in Aston by Budworth
 | Victor J. Glover |
 | Yvonne Cagle |
 | Jeanette Epps |
 | Bernard A. Harris Jr. |


