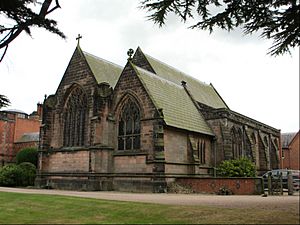St Mary's Chapel, Arley facts for kids
Quick facts for kids St Mary's Chapel, Arley |
|
|---|---|

St Mary's Chapel, Arley
|
|
| Lua error in Module:Location_map at line 420: attempt to index field 'wikibase' (a nil value). | |
| OS grid reference | SJ 675,810 |
| Location | Arley, Cheshire |
| Country | England |
| Denomination | Anglican |
| History | |
| Founder(s) | Rowland Egerton-Warburton |
| Consecrated | September 1845 |
| Architecture | |
| Functional status | Private chapel |
| Heritage designation | Grade II* |
| Designated | 7 September 1979 |
| Architect(s) | Anthony Salvin G. E. Street |
| Architectural type | Chapel |
| Style | Gothic Revival |
| Completed | 1845 |
| Specifications | |
| Materials | Sandstone and rendered brick Tile and slate roofs. |
St Mary's Chapel is a beautiful private chapel built for Arley Hall, a large country house in Cheshire, England. It is a special historic building, officially listed as a Grade II* listed building. This means it is considered a very important structure worth protecting. The chapel stands just to the northeast of the main hall.
Contents
A Chapel Built with Passion
The story of the chapel begins with the owner of Arley Hall, Rowland Egerton-Warburton. Between 1832 and 1845, he had his home rebuilt in a style called Jacobean. However, Rowland was a deeply religious man and part of a group called the Oxford Movement. This group wanted to bring back older traditions to the Church of England, including the grand Gothic style for churches.
So, even though his house was Jacobean, he decided his chapel must be Gothic. He hired a famous architect named Anthony Salvin to design it. The chapel was officially opened in September 1845. A little over ten years later, between 1856 and 1857, another well-known architect, G. E. Street, added a new entrance and a side section called a north aisle.
Exploring the Chapel's Design
The chapel was built to look like a church from the Middle Ages, using a style known as Decorated Gothic. This style is famous for its fancy details and beautiful windows.
What You Can See Outside
The chapel is built from smooth, red sandstone blocks and brick covered with a special plaster called stucco. It has roofs made of tile and slate.
The building has a main hall (the nave), a special area for the altar (the chancel), and a small, eight-sided tower for a bell (the bellcote). You can also see many interesting features:
- Windows: The chapel has different types of windows. Some are tall and narrow like a spear, called lancet windows. Others are divided by stone bars called mullions.
- Carvings: Look closely and you'll find amazing stone carvings. There are stone supports called buttresses, and one is even carved with animal figures. You can also spot gargoyles, which are strange-looking creatures designed to drain water from the roof.
- Statue: At one corner, there is a special carved-out space called a niche. Inside is a statue of the Virgin Mary holding the baby Jesus.
- Decorative Walls: The tops of the walls have a pierced parapet, which looks like a decorative stone railing.
A Look at the Chapel's Interior
Inside, the chapel is just as impressive. The roof of the main hall is held up by stone brackets called corbels. Each one is carved into an angel holding a shield, and no two angels are the same.
Other amazing details inside include:
- Stone Columns: A row of three arches, called an arcade, separates the main hall from the side aisle. The columns holding up the arches have tops (capitals) carved with detailed leaves.
- Colorful Designs: The screen separating the nave from the chancel was designed by G. E. Street. It is painted in many bright colors, a style known as polychromatic. Even the cover for the heating radiator is decorated to look like a 13th-century tomb!
- The Font: The font, which holds water for baptisms, is a bowl carved with leaves and a lamb symbol (Agnus Dei). It is supported by columns made of marble.
- Stained Glass: The beautiful stained-glass window at the east end was designed by Kempe, a famous Victorian artist.
Visiting the Chapel Today
St Mary's Chapel is still a private chapel, but it is open to the public. You can visit the chapel, along with Arley Hall and its famous gardens, on certain days. It's a wonderful chance to see a stunning piece of Gothic Revival architecture up close.
See also
- Grade II* listed buildings in Cheshire East
- Listed buildings in Aston by Budworth
- List of new churches by Anthony Salvin
 | Misty Copeland |
 | Raven Wilkinson |
 | Debra Austin |
 | Aesha Ash |

