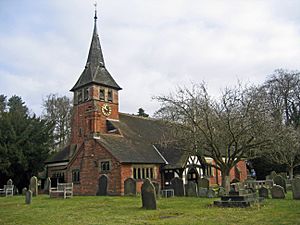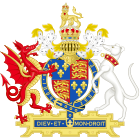St Mary's Church, Whitegate facts for kids
Quick facts for kids St Mary's Church, Whitegate |
|
|---|---|

St Mary's Church, Whitegate, from the southwest
|
|
| Lua error in Module:Location_map at line 420: attempt to index field 'wikibase' (a nil value). | |
| OS grid reference | SJ 628,694 |
| Location | Whitegate, Cheshire |
| Country | England |
| Denomination | Anglican |
| Website | St Mary's, Whitegate |
| History | |
| Status | Parish church |
| Architecture | |
| Functional status | Active |
| Heritage designation | Grade II |
| Designated | 11 October 1949 |
| Architect(s) | John Douglas |
| Architectural type | Church |
| Completed | 1875 |
| Specifications | |
| Materials | Brick with tiled roof |
| Administration | |
| Parish | Whitegate, St Mary |
| Deanery | Middlewich |
| Archdeaconry | Chester |
| Diocese | Chester |
| Province | York |
St Mary's Church is a beautiful old church located in the village of Whitegate, in Cheshire, England. It is an active Anglican parish church, which means it serves the local community as part of the Church of England.
The church is a very important historical building. It is officially listed as a Grade II building. This means it is protected because of its special history and architecture. People who study buildings say that St Mary's Church looks like a "perfect, comforting picture" of a Victorian village church, especially with the trees and hillside around it.
Contents
History of St Mary's Church
| Whitegate Church (Chester) Act 1541 | |
|---|---|
| Act of Parliament | |

|
|
| Long title | An Act for the Parish Church of Whitegate to be made a Parish Church of itself, and no Part of the Parish of Over. |
| Citation | 33 Hen. 8. c. 32 |
| Dates | |
| Royal assent | 1 April 1542 |
A chapel has stood on the site of St Mary's Church for a very long time. It was first built around 1277, when the Cistercian monks founded Vale Royal Abbey nearby. The Cistercian monks were sometimes called "white monks." This is why the village at the abbey's gate became known as Whitegate.
In 1542, a special law was passed by the English Parliament. This law made the church at Whitegate a parish church on its own. This meant it was no longer just a part of the larger parish of Over.
Over the years, the church building needed many repairs. Around 1728, the church was rebuilt using brick. The side sections, called aisles, were made wider. The walls of the main part of the church, the nave, were also raised. This allowed for galleries to be built inside.
Later, in 1874 and 1875, the church was rebuilt again. This time, much of the cost was paid by Lord Delamere. The famous architect John Douglas from Chester designed the changes. Douglas almost completely changed the outside of the church. However, he made sure to keep many of the older parts inside the building.
Architecture and Design
Outside the Church
St Mary's Church is built from brick and has a roof made of tiles. The church's layout includes a long main hall, called a nave, with aisles on each side. It also has a chancel at the east end and a porch on the south side. At the west end of the church, there is a small tower. This tower has an eight-sided spire covered with wooden shingles. There is also a small room for the clergy, called a vestry, located to the southwest.
Inside the Church
When you go inside, you can see some parts that are very old. The eight-sided wooden pillars that support the roof are from an earlier church. These pillars were part of a style called Perpendicular.
The decorative screen behind the altar, called a reredos, and the arched walkways in the chancel were added around 1876–77.
The church also has a special set of eight tubular bells. These bells were put in place to celebrate Queen Victoria's Diamond Jubilee. This was a big celebration of her 60 years as queen. There is also a medieval bell that was given to the church in 1810. The church keeps old records of births, marriages, and deaths, known as parish registers, which date all the way back to 1559.
Outside the Church Grounds
The gateposts at the entrance to the churchyard are topped with round balls and are dated 1736. The beautiful iron gates were given in memory of Miss Emily Katherine Cholmondeley. In the churchyard, there are also the graves of two soldiers and a Royal Air Force officer who died during World War II.
Images for kids
 | Delilah Pierce |
 | Gordon Parks |
 | Augusta Savage |
 | Charles Ethan Porter |


