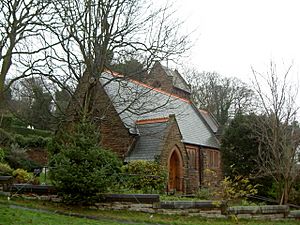Church of the Resurrection and All Saints, Caldy facts for kids
Quick facts for kids Church of the Resurrection andAll Saints, Caldy |
|
|---|---|

Church of the Resurrection and All Saints, Caldy
|
|
| Lua error in Module:Location_map at line 420: attempt to index field 'wikibase' (a nil value). | |
| OS grid reference | SJ 226,853 |
| Location | Caldy, Wirral, Merseyside |
| Country | England |
| Denomination | Anglican |
| Churchmanship | Liberal Modern Catholic |
| Website | St Bridget, West Kirby |
| History | |
| Status | Daughter church |
| Consecrated | 1907 |
| Architecture | |
| Functional status | Active |
| Heritage designation | Grade II |
| Designated | 20 January 1988 |
| Architect(s) | G. E. Street Douglas and Minshull |
| Architectural type | Church |
| Style | Gothic Revival |
| Groundbreaking | 1868 |
| Completed | 1907 |
| Administration | |
| Parish | West Kirby |
| Deanery | Wirral North |
| Archdeaconry | Chester |
| Diocese | Chester |
| Province | York |
The Church of the Resurrection and All Saints is a beautiful church in the village of Caldy, which is part of Wirral in Merseyside, England. It is a special building because it is listed as a Grade II building on the National Heritage List for England. This means it is an important historical building that needs to be protected. The church is an active Anglican church, which is part of the Church of England. It belongs to the diocese of Chester and is a "daughter church" of St Bridget's Church, West Kirby. This means it is connected to and supported by the larger St Bridget's Church.
Contents
History of the Church
From School to Church
The building that is now the Church of the Resurrection and All Saints was first built in 1868. It was designed by an architect named George Edmund Street. At first, it was not a church at all! It was built as a school, and a lady named Elizabeth Barton paid for it.
Becoming a Church Building
Many years later, between 1906 and 1907, the school building was changed into a church. During this time, new parts were added. These additions included a chancel (the area around the altar), a north aisle (a side part of the church), and a special tower with a saddleback roof. This work was done by architects named Douglas and Minshull. The church was also updated and made new again in the 1960s.
Church Design and Features
Outside the Church
The church is built using a type of stone called "rock-faced stone." This means the stone has a rough, natural look. It also has smooth, cut stones called "ashlar dressings" for details. The roof is made of slate tiles, and the very top of the roof has decorative tiles. The church's layout includes a main area called the nave, with a north aisle next to it. There is also a baptistry (where baptisms happen) and a south porch (an entrance). The chancel is at the east end, and there's a north vestry (a room for clergy). The unique tower with its saddleback roof is located at the northeast corner of the church.
Inside the Church
Many of the beautiful items inside the church were made by a famous designer named Charles Eamer Kempe. These items were moved here from the chapel of Caldy Manor when the church was built. They include the choir stalls, which are the seats for the choir, and the reredos. The reredos is a decorated screen or wall behind the altar. This one has special wooden pictures called marquetry that show the crucifixion (Jesus on the cross).
Some of the colourful stained glass windows in the church were also designed by Kempe. The window in the southwest part of the church was made by A. J. Davies, who was part of the Bromsgrove Guild. The large window at the west end of the church was created by Trena Cox.
The church also has many special plaques and monuments, called memorials, that remember members of the Barton family. In the vestry, there is a fireplace with a coat of arms (a family symbol) carved into it, dated 1868. The church also has a large organ with two "manuals," which are like keyboards. This organ was built by a company called Henry Willis & Sons.
 | John T. Biggers |
 | Thomas Blackshear |
 | Mark Bradford |
 | Beverly Buchanan |

