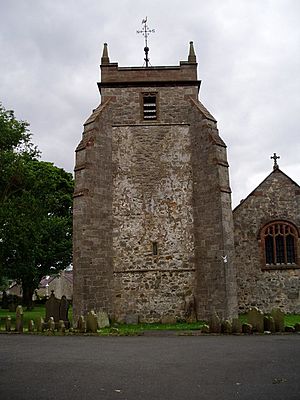St Mary's Church, Cilcain facts for kids
Quick facts for kids St Mary's Church, Cilcain |
|
|---|---|

Tower and west end of St Mary's Church, Cilcain
|
|
| OS grid reference | SJ 176,651 |
| Location | Cilcain, Flintshire |
| Country | Wales |
| Denomination | Anglican |
| Website | St Mary's Church [1] |
| History | |
| Status | Parish church |
| Architecture | |
| Functional status | Active |
| Heritage designation | Grade I |
| Designated | 6 November 1962 |
| Architect(s) | Ambrose Poynter, John Douglas (restorations) |
| Architectural type | Church |
| Style | Gothic |
| Groundbreaking | 13th century |
| Specifications | |
| Materials | Stone (mixed types), Slate roof |
| Administration | |
| Parish | Cilcain |
| Archdeaconry | Wrexham |
| Diocese | St Asaph |
| Province | Church in Wales |
St Mary's Church is a beautiful old church located in the village of Cilcain, in Flintshire, Wales. It's an active church that belongs to the Anglican faith, which is a type of Christian church. It's part of a larger group of churches in the area. This church is very special because it's recognized by Cadw (a Welsh government body) as a Grade I listed building. This means it's a building of exceptional historical and architectural importance.
Contents
History of St Mary's Church
The first time this church was mentioned in official records was in 1291. However, experts believe it was built even earlier, during the Middle Ages.
Building Changes Over Time
In the 1400s, the south part of the church (called the nave) and the tower were added. Sadly, in 1532, a fire badly damaged the north nave, burning its roof. It stayed without a roof for a long time until it was rebuilt in 1746. People think that the fancy wooden roof in the south nave was added around this time. There's a story that this roof came from Basingwerk Abbey, but there's no proof. Also, a door for the priest in the south wall was blocked up, and a balcony might have been built at the west end.
Restorations in the 1800s
In 1845 and 1846, some repair work was done on the church by an architect named Ambrose Poynter.
A much bigger restoration project happened between 1888 and 1889. This work was led by John Douglas, an architect from Chester. A railway engineer named William Barber Buddicom paid for all these improvements. During this time, old plaster was removed from the walls. A screen was put between the two main parts of the church (the naves), and the old wooden benches (pews) were replaced with new ones.
The entrance porch on the south side was rebuilt. Strong supports called buttresses were added to the tower to make it stronger. The brickwork at the top of the tower was taken off and replaced with stone. A new window was also put into the west side of the tower. Many windows on the east, west, and south sides of the church were replaced. The organ loft (where the organ was) and the west balcony were removed. A wall was added at the east end of the north nave to create a vestry (a room for the clergy) and to hold the organ. A cellar was built under the west end of the north nave for the heating system.
Later, from 1935 to 1937, more repairs were made to the roof. These were overseen by F. H. Crossley.
Architecture of the Church
St Mary's Church is built from different types of stone and has a roof made of slate. Some parts of the church that were built in the 1200s can still be seen in the north nave.
Exterior Features
The church has two main parts, called a double nave. There's a tower at the west end of the north nave and a porch on the south side. The tower has strong, stepped buttresses at its west corners and another buttress at the northeast corner. On the north wall of the tower, there's a door with a rounded arch. The top of the tower has a battlemented parapet, which looks like the top of a castle wall. It also has a low, pyramid-shaped roof and a weathercock (a weather vane shaped like a rooster).
Interior Features
The roof of the south nave is very special. It has alternating arch-braced and hammerbeam trusses. These are types of wooden supports that hold up the roof. The roof is decorated with carvings of angels, shields, grotesques (funny or strange figures), and other everyday subjects.
Many of the church's furnishings were designed by John Douglas during his restoration. These include the pews (benches), the stalls (seats for the choir), and the screens in the arcade (a row of arches). The east window has beautiful stained glass that is believed to be from 1546. It shows the Crucifixion. Inside the church, there are also wooden boards painted with the Creed and the Lord's Prayer in Welsh, dated 1809. You can also find two old monuments inside, one from 1731 and another from 1832.
External Features of the Churchyard
The churchyard, which is the area around the church, is shaped like an oval. It contains the base of an old cross and the stone plinth (base) of a former sundial.
To the east of the church, there is a lych gate. A lych gate is a covered gateway to a churchyard, where a coffin could be placed before a burial service. Next to the lych gate is a hearse house, which was built around 1810. A hearse house was used to store the hearse, a vehicle used to carry coffins. The hearse house, along with the churchyard walls and the lych gate, were also recognized as a Grade II listed building on October 16, 1995.
See also

