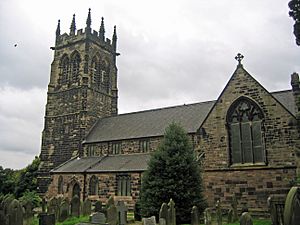St Mary's Church, Lymm facts for kids
Quick facts for kids St Mary's Church, Lymm |
|
|---|---|

St Mary's Church, Lymm, from the south
|
|
| Lua error in Module:Location_map at line 420: attempt to index field 'wikibase' (a nil value). | |
| OS grid reference | SJ 683 868 |
| Location | Lymm, Borough of Warrington, Cheshire |
| Country | England |
| Denomination | Anglican |
| Website | St Mary's Lymm |
| History | |
| Status | Parish church |
| Architecture | |
| Functional status | Active |
| Heritage designation | Grade II |
| Designated | 24 January 1950 |
| Architect(s) | John Dobson, John Douglas J. S. Crowther |
| Architectural type | Church |
| Style | Gothic Revival |
| Completed | 1890 |
| Specifications | |
| Materials | Buff sandstone |
| Administration | |
| Parish | Lymm |
| Deanery | Great Budworth |
| Archdeaconry | Chester |
| Diocese | Chester |
| Province | York |
St Mary's Church is a Church of England church in Lymm, Warrington, Cheshire, England. It stands on a bank overlooking Lymm Dam. This church is a special building, known as a Grade II listed building. This means it is important for its history and architecture. It is still an active church today.
Contents
History of St Mary's Church
Early Beginnings
Records show that a church has been on this spot since the 11th century. This was around the time of the Domesday Book. Over many years, the church has been rebuilt several times.
Building the Current Church
The church you see today was mostly built between 1850 and 1852. John Dobson, an architect from Newcastle, designed it. Before this, parts of an older church from the 1400s were taken down. They even used gunpowder to remove the old nave and aisles!
Later Changes and Additions
More changes were made to the church from 1870 to 1872. These were designed by John Douglas, an architect from Chester. He added an organ room and a special screen behind the altar called a reredos. The church tower was also replaced later, between 1888 and 1890, by J. S. Crowther.
Architecture and Design
Outside the Church
The church is built using buff sandstone. It has a tall tower on the west side. The main part of the church, called the nave, has five sections. There are also side sections called aisles. A porch is on the north side. The church also has transepts, which are like arms extending from the main building. There is a chancel near the altar and a vestry for changing robes.
The tower has three levels. It has strong supports called buttresses. The top of the tower has a decorative, embattled edge. The windows in the tower are in a style called Perpendicular Gothic. The openings for the bells are paired.
Inside the Church
The chancel has a ceiling with decorative panels. The transepts have gallery areas. The pulpit, where sermons are given, is simple and dates back to 1623. The stone seats and basin near the altar, called sedilia and piscina, were designed by John Douglas in 1871–1872. They are in a style called Decorated Gothic.
The font, used for baptisms, is shaped like an octagon. It is likely from the 1660s. Inside the church, there is also an old tomb space from around 1322. It was moved from the older church. This space holds what people believe is an ancient Roman altar.
Art and Windows
You can see two special wall artworks called sgraffiti. One is in the south aisle and was made in 1883. The other is in the north aisle and dates from 1906. The beautiful stained glass windows add lots of color. The west window's glass is from 1853. The east window's glass is from 1865. Three windows in the south aisle were made by William Wailes in 1851. One window in the north aisle, from 1897, is by Charles Eamer Kempe. Another, from about 1899, was probably made by Shrigley and Hunt.
Memorials and Music
The church has memorials to important local families. These include a memorial for John Leigh, who passed away in 1806, and his wife. There are also two tablets by Edward Hodges Baily for members of the Fox family. A wooden memorial remembers William Domvylle, who passed away in 1686.
The church's old records, called parish registers, are kept at the Cheshire Record Office. They tell us about the people of Lymm since the Reformation. The church also has 18th-century hatchments (paintings on boards) and two churchwardens' staves from the early 1800s.
The church used to have a pipe organ built in 1858. It was rebuilt in 1944. In 2005, a new electronic organ was installed. It was built by a local organ-builder named Hugh Banton. The church has a ring of eight bells. These bells were made in 1891 by John Taylor and Company.
Churchyard Features
The churchyard is the area around the church. It contains the war graves of twelve service people. Nine of these are from World War I and three are from World War II.
See also
- Listed buildings in Lymm
- List of works by J. S. Crowther
- List of church restorations, amendments and furniture by John Douglas
 | Tommie Smith |
 | Simone Manuel |
 | Shani Davis |
 | Simone Biles |
 | Alice Coachman |

