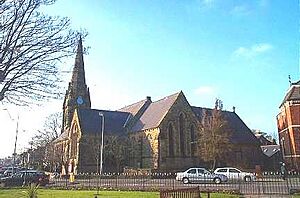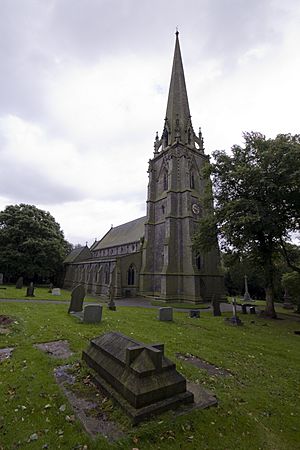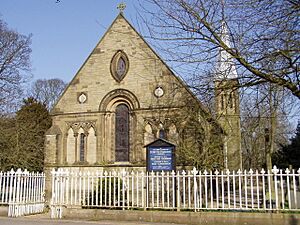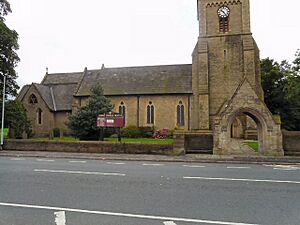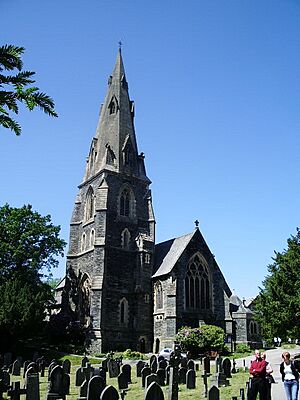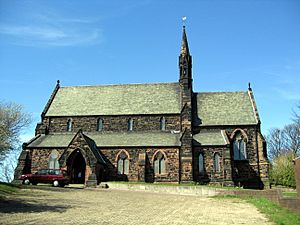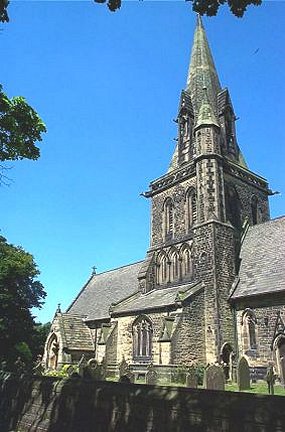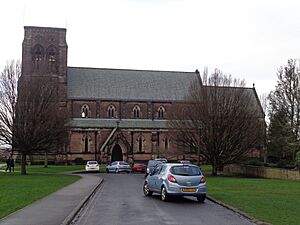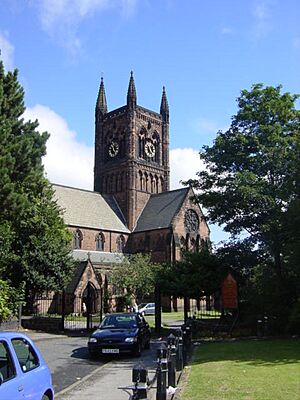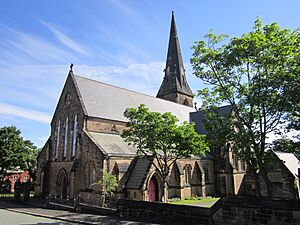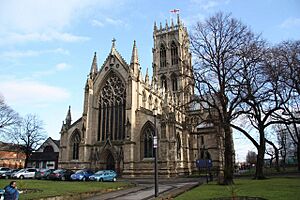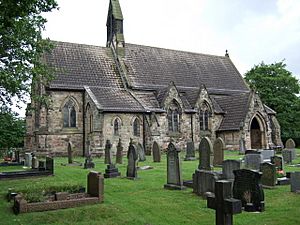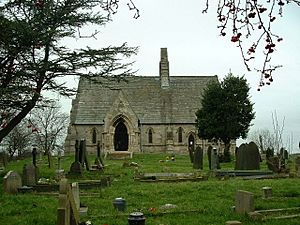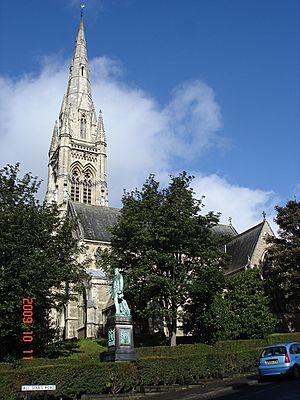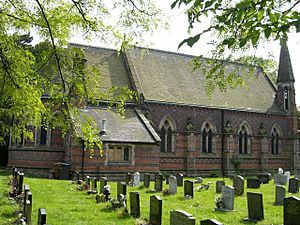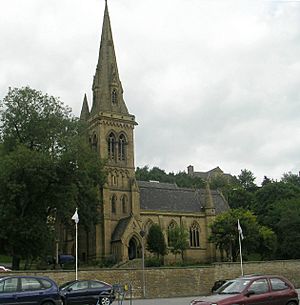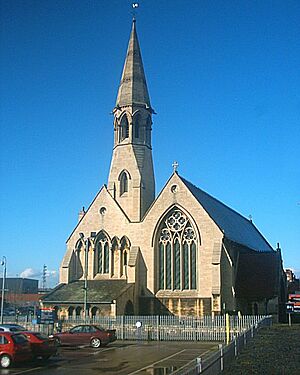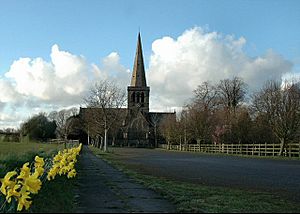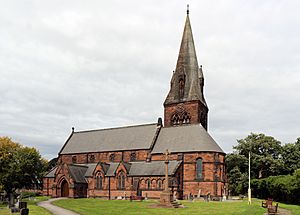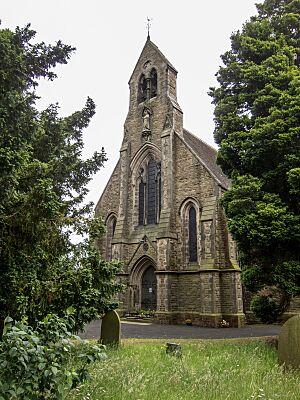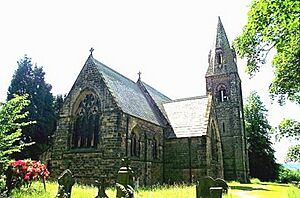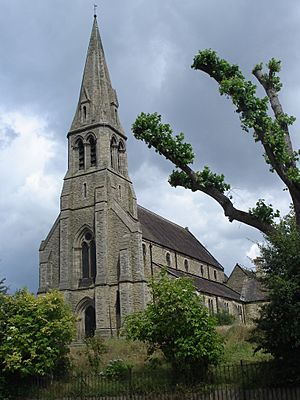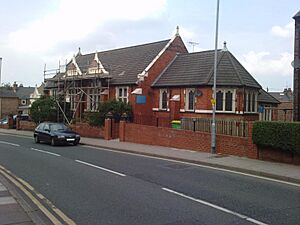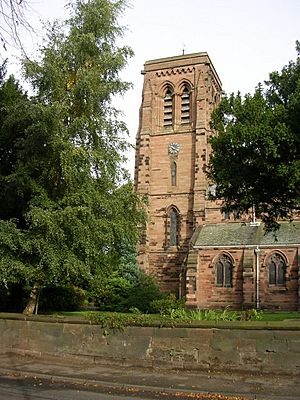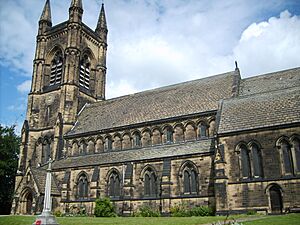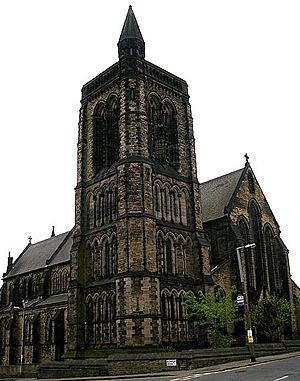List of new churches by George Gilbert Scott in Northern England facts for kids
George Gilbert Scott (1811–1878) was a famous English architect. He started his career in 1836 with William Bonython Moffatt, and they first focused on designing workhouses. Scott soon became very interested in the Gothic style, especially for churches.
After their partnership ended in 1846, Scott opened his own office. He became known as a "church architect," designing many new churches and helping to restore older ones. He also designed monuments, public buildings, schools, and houses.
This list shows some of the new churches Scott designed in the north of England, specifically in the North West, North East, and Yorkshire and the Humber regions. This list is not complete, as some of his churches have been taken down over time.
Understanding Building Grades
When we talk about old buildings, they often have a special "grade" that tells us how important they are. Here's what the grades mean:
| Grade | What it means |
|---|---|
| Grade I | These are super important buildings, sometimes even famous around the world! |
| Grade II* | These buildings are very important and have a special history. |
| Grade II | These are important buildings for the country and have special features. |
Churches Designed by George Gilbert Scott
Here are some of the churches designed by George Gilbert Scott in northern England:
| Name | Location | Picture | Built | Cool Facts | Grade |
|---|---|---|---|---|---|
| Christ Church | Bridlington, East Riding of Yorkshire | 1840 | Scott designed this church with William Bonython Moffatt. It's built in the Early English style using sandstone. It has a tall steeple with a spire and turrets. | II | |
| St Mark's Church | Worsley, Greater Manchester | 1845–46 | This church was built for a nobleman, Francis Egerton. It's made of stone with slate and copper roofs. The steeple is very detailed with gargoyles and a spire that has flying buttresses. | I | |
| Church of St Andrew and St Mary |
Wakefield, West Yorkshire |
|
1846 | This church is in the Early English style, built with sandstone and slate roofs. It has a simple bellcote on the roof. The inside was changed in the 1970s. | II |
| St John's Church | Sewerby, East Riding of Yorkshire | 1846–48 | St John's is designed in the Norman style, with sandstone and slate roofs. It has a unique slender tower with a lead-covered spire. | II* | |
| St Mark's Church | Antrobus, Cheshire |
|
1847–48 | This church is made of sandstone with a slate roof, in the Decorated style. It has a bell-turret on the roof with a weathervane. | II |
| Christ Church | Denton, Greater Manchester | 1848–53 | A stone church with a slate roof, built in the Gothic Revival style. It has a tall steeple with a spire and clock faces. | II | |
| St John's Church | Kingsley, Cheshire |
|
1849–50 | St John's is built from sandstone with a slate roof, in the Decorated style. Its steeple has a tower and a spire with clock faces. The inside has a timber archway. | II |
| St Mary's Church | Ambleside, Cumbria | 1850–54 | This church is in the Decorated style, built with local slates and sandstone. It has a four-stage tower and a tall spire with a weathervane. | II* | |
| St Mary's Church | Halton, Runcorn, Cheshire | 1851–52 | Built with sandstone and slate roofs. It features an octagonal bellcote on the roof with a small spire. | II | |
| St Barnabas' Church | Weeton, North Yorkshire | 1851–53 | Designed for the Earl of Harewood, this church has a cross-shaped layout. It's made of gritstone with a slate roof and has a central steeple with a spire. | II* | |
| St John's Church | Bilton, Harrogate, North Yorkshire | 1851–57 | St John's is built from gritstone with a green slate roof. It has a tower that was meant to have a spire, but it was never built. | II* | |
| St Mary's Church | West Derby, Liverpool, Merseyside | 1853–56 | This church is made of red sandstone with slate roofs, in the Geometrical style. It has a tower at the center with fancy turrets. | II* | |
| St James' Church | New Brighton, Wirral, Merseyside | 1854–56 | This stone church has a cross-shaped plan and a slate roof. It features a tall steeple with a spire and decorative niches. | II | |
| St George's Minster | Doncaster, South Yorkshire | 1854–58 | St George's Minster is a very grand church made of stone with lead roofs. It has a cross-shaped layout and a large tower at its center with detailed pinnacles. | I | |
| St Michael's Church | Hulme Walfield, Cheshire | 1855–56 | This church is built from sandstone in the Decorated style. It has a double bellcote on the roof and beautiful carvings inside. | II | |
| St John the Evangelist's Church | Cadeby, South Yorkshire | 1856 | Built for Sir Joseph Copley, this church is made of limestone with a slate roof. It has a bellcote where the main parts of the church meet. | II | |
| All Souls Church | Halifax, West Yorkshire | 1856 | All Souls church is a stone building with a slate roof, designed in the Decorated style. It has a cross-shaped plan and a large steeple with a baptistry at its base. | I | |
| St Michael's Church | Crewe Green, Cheshire | 1857–58 | This church is unique, built with red and blue bricks and a tile roof. It has an octagonal bell-turret and colorful brickwork inside. | II* | |
| St Thomas' Church | Huddersfield, Kirklees, West Yorkshire | 1857–59 | A stone church with a slate roof. It has a tall steeple with a spire and interesting octagonal stair towers. | II* | |
| St James' Church | Doncaster, South Yorkshire | 1858 | This church was designed with Lord Grimthorpe for the Great Northern Railway. It's made of stone with tile roofs and has a central steeple with a spire. | II | |
| St John's Church | Sandbach Heath, Sandbach, Cheshire | 1861 | St John's is built from yellow stone with red sandstone details, in the Decorated style. It has a cross-shaped plan and carvings of angels inside. | II | |
| St Barnabas' Church | Bromborough, Wirral, Merseyside | 1862–64 | This church is made of red sandstone with slate roofs, in the Early English style. It has a steeple with a tower and a spire. | II* | |
| All Saints Church | Scholar Green, Odd Rode, Cheshire | 1863–64 | All Saints is a stone church with a tile roof. It has a central doorway with a statue of Christ above it, and a bellcote with two openings. | II* | |
| St Peter's Church | Arthington, Leeds, West Yorkshire | 1864 | This church is built from sandstone with a slate roof. It has a steeple that includes a porch, and a spire with small windows. | II | |
| St Luke's Church | Pendleton, Salford, Greater Manchester |
1865 | The chapel of this church was added later, also by Scott. It's made of sandstone with a tile roof and has a steeple with a spire. | II* | |
| St Thomas of Canterbury Church | Chester, Cheshire | 1869–72 | This church is made of red sandstone with slate roofs, in the Early English style. Its tower was never fully completed, but it has a timber belfry. | II | |
| St Matthew's Church | Stretton, Cheshire | 1870 | The church is in the Early English style, built with red sandstone and slate roofs. It has a three-stage tower with an octagonal turret. | II | |
| St Mary's Church | Mirfield, Kirklees, West Yorkshire | 1871 | St Mary's is in the Early English style, built with stone and a stone slate roof. It has a tall west tower with pinnacles and a plain top. | II* | |
| All Souls Church | Leeds, West Yorkshire | 1876–80 | This church is made of gritstone with a slate roof. It has a large northwest tower with a short spire. The building was finished by Scott's son after his death. | II* |


