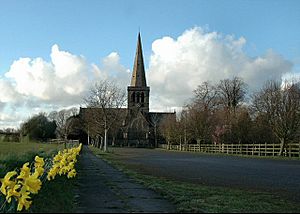St John the Evangelist's Church, Sandbach Heath facts for kids
Quick facts for kids St John the Evangelist's Church, Sandbach Heath |
|
|---|---|

St John the Evangelist's Church, Sandbach Heath,
from the south |
|
| Lua error in Module:Location_map at line 420: attempt to index field 'wikibase' (a nil value). | |
| OS grid reference | SJ 775 616 |
| Location | Sandbach Heath, Sandbach, Cheshire |
| Country | England |
| Denomination | Anglican |
| Website | St John the Evangelist, Sandbach Heath |
| History | |
| Status | Parish church |
| Dedication | Saint John the Evangelist |
| Architecture | |
| Functional status | Active |
| Heritage designation | Grade II |
| Designated | 3 June 1976 |
| Architect(s) | George Gilbert Scott |
| Architectural type | Church |
| Style | Gothic Revival |
| Completed | 1861 |
| Specifications | |
| Materials | Stone, slate roofs |
| Administration | |
| Parish | St John the Evangelist, Sandbach Heath |
| Deanery | Congleton |
| Archdeaconry | Macclesfield |
| Diocese | Chester |
| Province | York |
St John the Evangelist's Church is a beautiful old church located in Sandbach Heath, a small area near Sandbach in Cheshire, England. It's about 1.6 kilometers (1 mile) northeast of Sandbach. This church is still actively used today by the Anglican faith. It serves as a parish church, which means it's the main church for a local community. St John's Church is also recognized as a special building because of its history and design. It's listed as a Grade II building on the National Heritage List for England, which helps protect it.
Contents
History of St John's Church
St John's Church was built in 1861. It was designed by a famous architect named George Gilbert Scott. The church was built thanks to a generous gift of £5,000. This amount would be worth a lot more money today, showing how important this gift was for building the church.
Architecture and Design
The church is built using yellow stone from a place called Mow Cop. It also has red sandstone details. The roofs are made of Westmorland slate, which is a strong, flat type of stone.
Church Layout
The church has a special shape called "cruciform." This means it looks like a cross when you view it from above. It has a main area called the nave, which is where people sit. There are also two side sections called transepts, one on the north and one on the south. At the front, there's a chancel, which is the area around the altar. In the center of the church, there's a tower with a tall, pointed roof called a spire.
Inside the Church
Inside, the walls are covered with smooth, cut stone blocks called ashlar. The tops of the columns, known as capitals, are beautifully carved with designs of leaves and plants. The wooden parts in the chancel, including the reredos (a decorated screen behind the altar), were carved by an artist named Jessie H. Kennerley.
Stained Glass and Organ
The windows at the front and back of the church have colorful stained glass pictures. These were made around 1863 by a company called Clayton and Bell. The church also has a large pipe organ with two manuals (keyboards). This organ was built in 1864 by W. Sweetland from Bath.
Churchyard Features
In the churchyard, which is the area around the church, there is a special grave. It belongs to a soldier from the Cheshire Regiment who fought in World War I. This grave is looked after as a war grave.
More to Explore
- List of new churches by George Gilbert Scott in Northern England
- Listed buildings in Sandbach
 | Charles R. Drew |
 | Benjamin Banneker |
 | Jane C. Wright |
 | Roger Arliner Young |

