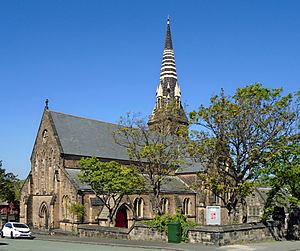St James' Church, New Brighton facts for kids
Quick facts for kids St James' Church, New Brighton |
|
|---|---|

St James' Church, New Brighton, from the southwest
|
|
| Lua error in Module:Location_map at line 420: attempt to index field 'wikibase' (a nil value). | |
| OS grid reference | SJ 307 939 |
| Location | Victoria Road, New Brighton, Wirral, Merseyside |
| Country | England |
| Denomination | Anglican |
| Churchmanship | Low church |
| Website | St James with Emmanuel, New Brighton |
| History | |
| Status | Parish church |
| Consecrated | 10 July 1856 |
| Architecture | |
| Functional status | Active |
| Heritage designation | Grade II |
| Designated | 17 October 1986 |
| Architect(s) | George Gilbert Scott |
| Architectural type | Church |
| Style | Gothic Revival |
| Groundbreaking | 1854 |
| Completed | 1856 |
| Construction cost | £12,523 (including parsonage) |
| Specifications | |
| Materials | Stone, slate roof |
| Administration | |
| Parish | New Brighton, St. James with Emmanuel |
| Deanery | Wallasey |
| Archdeaconry | Chester |
| Diocese | Chester |
| Province | York |
St James' Church is a beautiful old church located in Victoria Road, New Brighton, a town in Merseyside, England. It's an active Anglican church, which means it's part of the Church of England. It serves the local community as a parish church. This special building is also recognized as a Grade II listed building, meaning it's an important historical and architectural site that needs to be protected.
Contents
History of St James' Church
The church was built a long time ago, between 1854 and 1856. It was designed by a famous architect named George Gilbert Scott. The first stone was placed on 16 February 1854 by the Bishop of Chester, John Graham.
The church was officially opened and blessed on 10 July 1856. Building the church and its nearby house for the vicar cost a total of £12,523 back then. Later, in 1924, a small room called a vestry was added to the south side of the church. It was designed by A. R. Keighley.
Exploring the Church's Design
Outside the Church
St James' Church is made of stone with a slate roof. It has a cross shape when you look at it from above, which is called a cruciform plan. The main part of the church, called the nave, has four sections. On either side of the nave are lower sections called aisles.
Above the aisles, there's a row of windows called a clerestory, which lets in more light. The church also has parts sticking out on the north and south sides, known as transepts. At the east end, there's the chancel, which is where the altar is.
There's a small chapel and a vestry on the south side, and two entrances, one on the north and one on the south. A tall tower with a pointed top, called a steeple, stands at the northeast corner. The windows along the sides of the aisles are in pairs, with stone supports called buttresses between them. The clerestory windows are triangular.
At the front of the church, on the west side, there's a main doorway. Above it are three tall, narrow windows called lancet windows, and a round window. The transepts also have buttresses and three lancet windows, plus a large round window called a rose window on their north and south sides.
The chancel has two-light windows on its three angled sides. The chapel also has two-light windows. The tower has four levels. The bottom level has an entrance on the east side and decorative arches on the north side. The second level has decorative lancet windows.
The third level has pairs of windows with three-leaf shapes. The top level has two-light openings with slats for the bells, and a decorative border with stone balls. On top of the tower is a broach spire, which is a pyramid-shaped roof. It has small windows called lucarnes and a small alcove, or niche, above each corner.
Inside the Church
Inside St James' Church, you'll see rows of arches supported by round columns. These arches separate the main nave from the aisles. The arch leading into the chancel also has round columns with decorative tops, called capitals, carved with leaf patterns.
There's a low iron screen separating the chancel from the rest of the church. Another set of arches and a screen separate the chancel from the chapel. The pulpit, where sermons are given, is made of wood and has eight sides, decorated with figures.
The reredos, which is a decorated screen behind the altar, was made in 1897 by A. O. Hemming. He also painted the walls and ceiling of the chancel in 1899. The church's first pipe organ was built in 1891 by Hele and Company. It was repaired by the same company in 1910 after being damaged by a gas explosion. This original organ was replaced in 2006 with a different one, brought from St John's Church, Egremont.
More Information
- List of new churches by George Gilbert Scott in Northern England
- Listed buildings in New Brighton, Merseyside
 | Janet Taylor Pickett |
 | Synthia Saint James |
 | Howardena Pindell |
 | Faith Ringgold |

