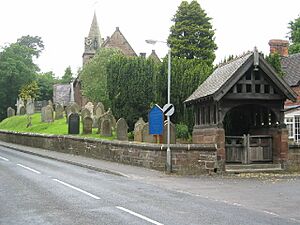St John the Evangelist's Church, Kingsley facts for kids
Quick facts for kids St John the Evangelist's Church, Kingsley |
|
|---|---|

Lych gate at St John the Evangelist's Church, Kingsley
|
|
| Lua error in Module:Location_map at line 420: attempt to index field 'wikibase' (a nil value). | |
| OS grid reference | SJ 548 750 |
| Location | Hollow Lane, Kingsley, Cheshire |
| Country | England |
| Denomination | Anglican |
| Website | St John the Evangelist, Kingsley |
| History | |
| Status | Parish church |
| Dedication | John the Evangelist |
| Architecture | |
| Functional status | Active |
| Heritage designation | Grade II |
| Designated | 6 December 1985 |
| Architect(s) | George Gilbert Scott |
| Architectural type | Church |
| Style | Gothic Revival |
| Groundbreaking | 1849 |
| Completed | 1850 |
| Specifications | |
| Materials | Sandstone, slate roofs |
| Administration | |
| Parish | Kingsley |
| Deanery | Frodsham |
| Archdeaconry | Chester |
| Diocese | Chester |
| Province | York |
St John the Evangelist's Church is a beautiful old church located in Hollow Lane, Kingsley, a village in Cheshire, England. It is an active Anglican parish church, meaning it's a local church where people still go for services today. It belongs to the diocese of Chester.
This church is also a very special historic building. It is listed as Grade II in the National Heritage List for England. This means it's important to protect it because of its history and unique architecture.
Contents
History of St John's Church
The church was built a long time ago, between 1849 and 1850. It was designed by a very famous architect named George Gilbert Scott. He was known for designing many churches and other buildings in a style called Gothic Revival. This style made new buildings look like old medieval ones.
St John's Church was also a "Commissioners' church." This means it received money from a special fund called the Church Building Commission. This fund helped build many new churches in England during the 1800s.
Architecture and Design
St John's Church is built from red sandstone rubble, which gives it a warm, earthy color. Its roofs are covered with grey slate. The church's design looks like the style popular in the late 1200s.
Church Layout
The church has a main area called a nave, where people sit. There is a small porch on the south side and a short aisle on the north side. At the front of the church is the chancel, which is where the altar is located. There's also a small room called a sacristy on the north side of the chancel.
Tower and Spire
At the west end of the church, there is a tall tower with a spire on top. The tower has strong corner supports called buttresses. It also has special openings for bells, which are shaped like triangles with fancy stone patterns called tracery. The spire is tall and pointed, with small windows called lucarnes on its main sides. There are also clock faces on three of its angled sides.
Inside the Church
Inside, the church has a timber arcade with three sections, which means there are rows of arches supported by columns. At the back of the church, there is a special area for baptisms called a baptistry. Here, you'll find an eight-sided font used for baptizing people.
The area behind the altar is called the reredos. It is made of stone and has shiny granite columns. There is also a beautiful wrought iron screen inside the church, which was added in 1913. The colorful stained glass in the east window, which shows pictures or patterns, was made in 1880 by a company called Clayton and Bell. The church now has an electronic organ, which replaced an older pipe organ.
More Information
- Listed buildings in Kingsley, Cheshire
 | Madam C. J. Walker |
 | Janet Emerson Bashen |
 | Annie Turnbo Malone |
 | Maggie L. Walker |

