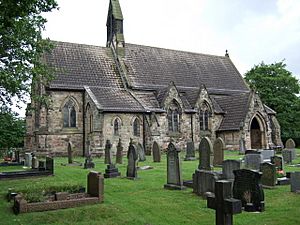St Michael's Church, Hulme Walfield facts for kids
Quick facts for kids St Michael's Church, Hulme Walfield |
|
|---|---|

St Michael's Church, Hulme Walfield, from the north
|
|
| Lua error in Module:Location_map at line 420: attempt to index field 'wikibase' (a nil value). | |
| OS grid reference | SJ 846 650 |
| Location | Giantswood Lane, Hulme Walfield, Cheshire |
| Country | England |
| Denomination | Anglican |
| Website | St Michael, Hulme Walfield |
| History | |
| Status | Parish church |
| Dedication | Saint Michael |
| Architecture | |
| Functional status | Active |
| Heritage designation | Grade II |
| Designated | 26 March 1987 |
| Architect(s) | George Gilbert Scott |
| Architectural type | Church |
| Style | Gothic Revival |
| Groundbreaking | 1855 |
| Completed | 1856 |
| Specifications | |
| Materials | Sandstone, pantile roof |
| Administration | |
| Deanery | Congleton |
| Archdeaconry | Macclesfield |
| Diocese | Chester |
| Province | York |
St Michael's Church is a beautiful old church located on Giantswood Lane in Hulme Walfield, Cheshire, England. It's an active church that belongs to the Church of England. This special building is officially recognized as a Grade II listed building. This means it's an important historical site that needs to be protected. Experts who wrote about England's buildings even said it's "an attractive building" that was built with great care and effort.
Contents
A Look Back: The Church's Story
St Michael's Church was built a long time ago, between 1855 and 1856. A famous architect named George Gilbert Scott designed it. At first, it was a "chapel of ease." This meant it was a smaller church for people who lived far from the main church, St Mary, Astbury. In 1878, St Michael's became its own parish church. This meant it had its own area and its own priest.
Exploring the Church's Design
The church is built from sandstone, which is a strong type of rock. Its roof is made of pantiles, which are special curved tiles. The church has a main area called the nave, which has four sections or "bays." There's also a north "aisle" (a side passage) and a porch on the northwest side.
Special Features
The church also has a chancel (the area around the altar), a small room called a vestry on the southeast side, and a room for the organ on the northeast side. On the front wall of the nave, facing east, there's a double bellcote. This is a small structure that holds two bells.
Windows and Entrances
The porch sticks out from the north side of the church. It has a cross shape at the very top of its roof. Inside the porch, you'll find stone benches. The side walls have openings called "embrasures." The other parts of the church have windows with two sections. These windows have special shapes at the top called "trefoil heads" and fancy stone patterns called "Geometric tracery."
The organ room has two tall, narrow windows called lancet windows on its north side. It also has a two-section window on the east side. The north wall of the chancel also has a two-section window. The main window at the east end has three sections. Above it, there's a special covered space called a canopied niche. On the south side of the church, each of the four sections has a two-section window with a trefoil head. At the west end, there are two more two-section windows.
Inside the Church
Inside St Michael's, you'll see a row of arches between the nave and the aisle. This is called an arcade. These arches are supported by round pillars with decorative tops. The arch leading into the chancel is very detailed and has many carvings. The font, which is used for baptisms, is shaped like an octagon. It's very old, dating back to the 1500s, and has decorative patterns carved into it. The church's organ was built by a company called Young, but we don't know exactly when.
The Churchyard
The churchyard is the area around the church. It is a peaceful place. Here, you can find the graves of two soldiers. One soldier died during World War I and the other during World War II.
See also
- List of new churches by George Gilbert Scott in Northern England
- Listed buildings in Hulme Walfield

