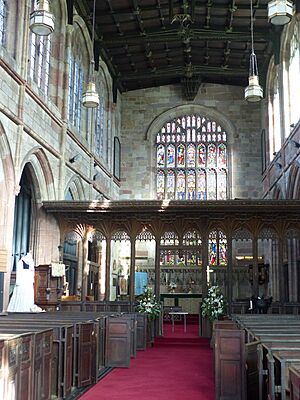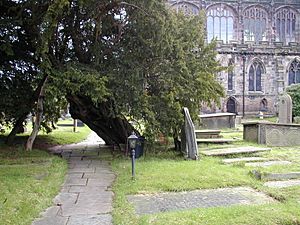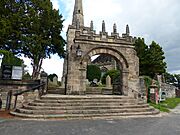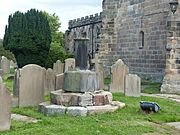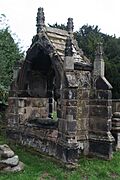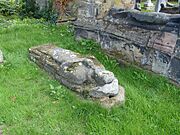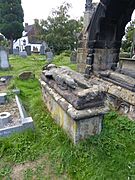St Mary's Church, Astbury facts for kids
Quick facts for kids St Mary's Church, Astbury |
|
|---|---|
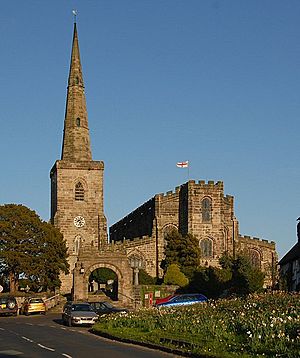
St Mary's Church, Astbury, from the west
|
|
| Lua error in Module:Location_map at line 420: attempt to index field 'wikibase' (a nil value). | |
| OS grid reference | SJ 846,615 |
| Location | Newbold Astbury, Cheshire |
| Country | England |
| Denomination | Anglican |
| Website | St Mary's Church, Astbury |
| History | |
| Status | Parish church |
| Architecture | |
| Functional status | Active |
| Heritage designation | Grade I |
| Designated | 14 February 1967 |
| Architect(s) | Anthony Salvin, George Gilbert Scott (restorations) |
| Architectural type | Church |
| Style | Gothic |
| Specifications | |
| Materials | Tower millstone grit Body of the church yellow sandstone with a metal roof |
| Administration | |
| Parish | Astbury |
| Deanery | Congleton |
| Archdeaconry | Macclesfield |
| Diocese | Chester |
| Province | York |
St Mary's Church is an Anglican church located in the village of Newbold Astbury, Cheshire, England. It is a very important historical building. Experts consider it a "Grade I listed building" because of its amazing architecture. Many writers have praised its design.
A church might have stood here even in Saxon times. The oldest parts of the current church are from the Norman period. The church's shape was set in the 1200s and 1300s. Its outside look mostly dates from the late 1400s. That's when the high windows, called a clerestory, were added. You can see all styles of English Gothic architecture here. These include Early English, Decorated, and Perpendicular. During the English Civil War, soldiers called Roundheads even kept their horses inside the church! In the 1800s, George Gilbert Scott helped restore the church's inside. During this work, old wall paintings were found, and new stained glass was put in.
St Mary's Church has many special features. It has a very wide main area, called the nave, which is unusual for a village church. Its shape is also a bit like a trapezoid. The church tower stands separate from the main building. It is connected by a short passage and a porch. There are two other porches too: a three-story one on the west side and a two-story one on the south. Inside, you can find old furniture and many memorials from the medieval period. The churchyard has many old gravestones from the 1600s. It also has five other important structures, including a special canopied tomb. St Mary's is still an active church today. It offers regular services and groups for both children and adults.
Contents
History of St Mary's Church
The exact beginnings of St Mary's Church are not fully clear. A survey from 1086, called the Domesday Book, mentions a priest in Astbury. However, it does not specifically mention a church. But, stone pieces with Saxon designs have been found nearby. These include coffin lids and parts of a cross. These finds suggest that an earlier church might have been on this spot before the Normans arrived.
Early Building and Changes
The oldest part of the current church is a round-arched doorway. An expert named Andor Gomme thinks this doorway is from the mid-1100s. At that time, the church was likely a simple rectangular building. It was probably made mostly of wood. Gomme believes that in the mid-1200s, the east end of the church was rebuilt with stone. This part included the chancel and sanctuary. Later, the rest of the church was built. This included the nave and the north and south aisles. This work was finished in the 1300s.
The church tower was built around the late 1200s. It is not in the usual spot at the west end of the church. Instead, it stands north of the west bay of the north aisle. It is about 6 feet (1.8 meters) away from the main building. In the 1300s, the south porch was added. This porch had a room for a priest or a treasury on its top floor. We don't know if the tower's spire was built in the 1300s or 1400s.
Major Rebuilding and Civil War Impact
A lot of rebuilding happened in the late 1400s. It probably started with the south arcade, then the north arcade. After that, the clerestory (high windows) was added. This major work was likely finished by about 1525. However, the north aisle's roof might not have been fully replaced until the early 1600s. The west porch probably began in the 1300s. Its top two stories were added in the 1400s. The nave roof was repaired in 1615.
During the English Civil War, soldiers known as Roundheads used the church. They stabled their horses inside while a nearby building, Biddulph Hall, was under attack. These soldiers damaged the medieval stained glass windows. They also removed some church furniture, including the organ. Since then, there have been few big changes. In the 1800s, the church was restored by Anthony Salvin. Later, around 1857, George Gilbert Scott also worked on it. He removed plaster from the walls and built a small gallery. During the Victorian era, the reredos (a screen behind the altar) and most of the stained glass were added.
Architecture of St Mary's Church
Outside the Church
The main part of the church is built from yellow sandstone ashlar (cut stone). The tower is made of millstone grit. This material is unusual for churches in Cheshire. An architectural historian, Alec Clifton-Taylor, noted how sharp the details on the tower's stonework still look. This is amazing, even 500 years after it was carved. The sandstone, however, tends to wear away more easily. The roof is made of metal.
The church shows styles from different periods. These include Norman, Early English, Decorated, and Perpendicular architecture. The church's overall shape is like a trapezium. This means the west end is about 8 feet (2.4 meters) wider than the east end. The main part of the church has a seven-bay nave and chancel. There is no wall separating them. It also has north and south aisles. The aisles are rectangular. So, the narrowing happens only in the nave and chancel. The west end of the nave is about 40 feet (12 meters) wide. This is very wide for a local church. It is even a bit wider than the nave of Chester Cathedral. The aisles continue along the chancel, forming north and south chapels. The tower stands north of the church's west end. It connects to the church by a short passage with a porch. There are also porches on the west and south sides of the church.
The tower has three levels and is supported by buttresses. On the lowest level, on the west side, there is a doorway in the Romanesque style. On the north side, there is a pointed, ogee-headed lancet window. To the left of the east side is a Perpendicular-style porch. The middle level has a two-light window on the west side. Above it is a round clock face. On the north and east sides are lancet windows. The top level has two-light louvred openings for the bells on each side. The parapet (low wall) is plain. A gargoyle sticks out from it on the west side. The spire is eight-sided. It has two rows of lucarnes (dormer windows).
The north side of the church is divided into four sections by buttresses. The second section from the east has a priest's door. Above it is a lancet window. To the right of the door is a small window with a three-leaf design, called a trefoil. The other sections have two-light windows with Early English designs. Battlemented parapets run along the aisle walls and the clerestory. The clerestory has seven sections on each side. Each section has a four-light Perpendicular window. At the east end, there are three windows. The middle window, at the end of the chancel, is Perpendicular with seven lights. It is next to two aisle windows with plate tracery. The one on the right has four lights, and the one on the left has five lights.
The south side of the church has nine sections, also divided by buttresses. In the third section from the west is a porch. The other sections each have a two-light window with trefoil heads. The porch has two stories. It has corner buttresses and a battlemented parapet with gargoyles. The lower story has a doorway with a pointed arch. The upper story has a two-light window. The doorway and window are slightly off-center. This is because the east wall contains a staircase. Inside the porch are stone seats and parts of two stoups (holy water fonts). The stairs to the upper story are made from old gravestones. On the outside wall of the upper story is a sundial.
The west end of the church is in the Perpendicular style and has five sections. In the center is another porch, this one with three stories. At the west front are diagonal buttresses. In the bottom story is a double doorway. Above it is a canopied niche with a weathered statue of a saint. In the middle story is a three-light window. In the top story is a two-light window. At the very top is a battlemented parapet. There are windows on the north and south faces of the top level. On the north side is an eight-sided stair turret. Inside the porch are four corbels (supporting brackets) carved with musicians. On each side of the porch is a four-light window. At the west end of the north aisle is a four-light window. A five-light window is at the end of the south aisle.
Inside the Church
The nave and chancel are separated from the aisles by seven-bay arcades. The piers (columns) do not have capitals (decorated tops). At the top of each pier, facing the nave, is a carved human face. The roofs are divided into panels. They have many carvings, including bosses (decorative bumps), shields, writings, and three hanging decorations. The chapel at the west end of the south aisle is called the Lady Chapel. The one on the north side is dedicated to Saint Mary.
This church has more medieval fittings and furniture than any other church in Cheshire. There is a screen between the nave and the chancel. There are also smaller screens, called parclose screens, between the aisles and the chapels. The chancel screen is from 1500. It has detailed carvings of birds, roses, vines, and leaves. It has ten sections with special lierne vaulting. The chancel stalls (seats) and the carved wooden eagle lectern are from around the same time. This lectern is one of the oldest eagle lecterns in the United Kingdom. The stalls have hinged seats. They used to have misericords (small shelves to help people stand).
Much of the furniture is from the 1600s and is in the Jacobean style. This includes the altar rails, the eight-sided pulpit, the box pews (enclosed seats), the reredos (screen behind the altar) in the Lady Chapel, and the font cover. The font itself is from the Perpendicular period. The reredos in the chancel, from 1866, was designed by J. S. Crowther.
The royal arms of Charles II are in the north aisle. During the 1852 restoration, white paint was removed from the walls. This revealed the royal arms of Henry VII. It also showed paintings, including one of The Blessed Virgin knighting St George. Stained glass in the west windows of both aisles dates from around 1500. Other glass is from the Victorian era. This includes the east window from about 1858. The window at the east end of the north aisle is from about 1861, both by William Warrington. The east window in the south aisle is from about 1872 by Ward and Hughes. The two westernmost windows in the south aisle are by O'Connor and are dated 1871. There are later windows from 1920 in the south wall of the Lady Chapel. In the north aisle, you can find a small piece of an Anglo-Saxon circular cross-shaft. It has interlace decoration and is from the late 900s or 1000s.
There are 76 memorials in the church. These include a 1300s tomb of Ralph Davenport. It shows a knight lying down, wearing plate armour with a gorget (collar) of mail (metal rings) and a pointed helmet. There is also a tomb chest from 1654. Another is a statue (effigy) of Lady Egerton, who died in 1599. The church also has two special chairs and six old chests. One iron-bound chest is from the 1200s.
The church has a ring of eight bells. Six of these bells were remade in 1925 by Taylor's of Loughborough. They used the metal from the four older 1600s bells. The other two bells were added in 1998, also by Taylors. The organ was made by J. J. Binns in 1912 for King's Hall, Stoke-on-Trent. Stoke City Council gave it to the church in 1962. It was then rebuilt and installed by Reeves and Merner. The church's parish registers (records) start in 1572. The churchwardens' accounts (financial records) begin in 1711, but they are not complete.
Churchyard Features
The churchyard has 51 gravestones from the 1600s. The most important monument is a canopied tomb for a member of the Venables family. It dates from the late 1200s. The pointed decorations (crocketed pinnacles) on the canopy are from the 1600s. This tomb used to be inside the church. It holds two figures, a man and a woman, with their hands together in prayer. This is the only tomb of its kind in Cheshire. It is listed as Grade II* and is a "scheduled monument," meaning it's a nationally important site.
There are two more important memorials in the churchyard. One is north and the other south of the Venables tomb. Both are made of yellow sandstone and are from the medieval period. They both have weathered statues (effigies) lying down. The one to the north might show a cleric with hands in prayer. The one to the south is a knight in armor with a missing leg.
The churchyard also has a sundial. It has two eight-sided steps that were once the base of a 1500s cross. On top is an 1800s eight-sided pillar. Besides being listed, it is also a scheduled monument. The gateway to the churchyard is from the 1600s. It is a yellow sandstone arch with crocketed pinnacles and a battlemented parapet. All these structures are listed as Grade II. The churchyard contains the war graves of 16 British servicemen. Fifteen are from World War I, and one is from World War II. A yew tree in the churchyard is thought to be over 1,000 years old.
There is also an extension to the burial ground. It is just outside the village on the west side of the A34 road. This area, called 'Astbury Cemetery', has been used since 1946.
- Listed buildings associated with St Mary's Church, Astbury
Why St Mary's Church is Important
On February 14, 1967, English Heritage officially recognized the church. They gave it a Grade I listed building status. This means the building is "of exceptional interest." It is sometimes even seen as important worldwide. Raymond Richards, an architectural historian, wrote in 1947 that it was one of the most beautiful churches in the county. The authors of the Buildings of England series call it "one of the most exciting Cheshire churches." Alec Clifton-Taylor included it in his list of "outstanding" English parish churches. Simon Jenkins gave it three stars in his book England's Thousand Best Churches.
St Mary's Church Today
St Mary's Church sits on a hill overlooking the village green. It is on the south side of the village. It is an active Anglican parish church. It belongs to the diocese of Chester, the archdeaconry of Macclesfield, and the deanery of Congleton. The church holds traditional Anglican services. It also has activities for younger people on Sundays. It runs a Prayer Group, a Toddler Group, and other groups for children of different ages. The church also publishes a monthly magazine for the parish.
See also
- Grade I listed buildings in Cheshire East
- Grade I listed churches in Cheshire
- Listed buildings in Newbold Astbury
- List of church restorations and alterations by Anthony Salvin
 | Georgia Louise Harris Brown |
 | Julian Abele |
 | Norma Merrick Sklarek |
 | William Sidney Pittman |



