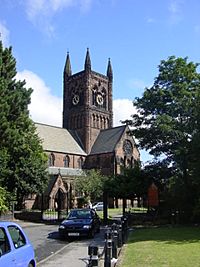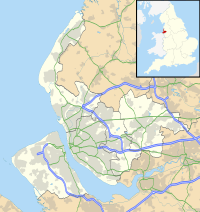St Mary's Church, West Derby, Liverpool facts for kids
Quick facts for kids St Mary's Church, West Derby |
|
|---|---|

St Mary's Church, West Derby,
from the southwest |
|
| 53°26′00″N 2°54′31″W / 53.4334°N 2.9086°W | |
| OS grid reference | SJ 397 934 |
| Location | West Derby, Liverpool, Merseyside |
| Country | England |
| Denomination | Anglican |
| Churchmanship | Liberal Catholic |
| Website | St Mary, West Derby |
| History | |
| Status | Parish church |
| Architecture | |
| Functional status | Active |
| Heritage designation | Grade II* |
| Designated | 12 July 1966 |
| Architect(s) | George Gilbert Scott |
| Architectural type | Church |
| Style | Gothic Revival (Geometric) |
| Groundbreaking | 1853 |
| Completed | 1856 |
| Specifications | |
| Other dimensions | Tower height over 160 feet (49 m) Nave 72 feet (22 m) by 55 feet (17 m) Chancel 41 feet (12 m) by 25 feet (8 m) |
| Materials | Sandstone, slate roofs |
| Administration | |
| Parish | St Mary, West Derby |
| Deanery | West Derby |
| Archdeaconry | Liverpool |
| Diocese | Liverpool |
| Province | York |
St Mary's Church is in West Derby, a suburb of Liverpool, Merseyside, England. It is an active Anglican parish church. This means it's a church where people from the local area can attend services. The church is a very important building. It is listed as a Grade II* building, which means it has special historical or architectural importance.
Contents
History of St Mary's Church
St Mary's Church was built to replace an older chapel that stood nearby. That chapel was built in 1793. When the old chapel was taken down, people found signs of very old Saxon building materials. This suggests there might have been a church on this spot for a very long time!
The land for the current church was given by the Earl of Sefton. He also gave £500 to help pay for the building. The Earl asked a famous architect named George Gilbert Scott to design the church. The first stone was laid on April 13, 1853. The church was finished in 1856. A large tower in the middle of the church was paid for by a banker named John Pemberton Heywood.
Architecture of the Church
Outside the Church
The church is built from red sandstone. Inside, the pillars are made of Yorkshire stone. The roofs are covered with slate. The church's style is called Geometric Gothic Revival.
The church has a main area called the nave with five sections. It also has side areas called aisles and two porches. There are also north and south transepts, which are like arms extending from the main part of the church. A large tower stands in the middle where these parts meet. The church also has a chancel at the east end, which is where the altar is.
At the front of the church, there's a main doorway with a large window above it. The windows along the sides of the church have different numbers of lights (sections of glass). The central tower has two stages. It has eight-sided turrets (small towers) at its corners.
Inside the Church
Inside, the main nave area has arches supported by round pillars. The tops of these pillars are carved with beautiful plant designs. Many of the church's fittings, like the seats, the altar rails, and the pulpit (where the sermon is given), were designed by J. Oldrid Scott.
The church has many beautiful stained glass windows. Most of them were made by a company called Hardman. The large window at the west end was made by William Wailes. There is also a special lamp in the sanctuary (the area around the altar) that was designed by George Gilbert Scott, Junior.
On the floor of the chancel, there is a special brass plaque for Revd John Stewart. He was the first rector (head priest) of the new church and passed away in 1889.
The church has a large pipe organ. The first organ was built in 1860. It has been rebuilt and updated several times over the years, most recently in 2012 and 2017.
Church Musicians
St Mary's Church has had many talented organists and directors of music over the years. These are the people who play the organ and lead the music for services. Kevin Mulcahy has been the Director of Music since 2019, and he was also the assistant organist for many years before that.
Service Times
St Mary's Church holds regular services for its community.
- A quiet service called Said Eucharist is held at 8:00 AM every Sunday.
- An All-age service for families is held at 9:00 AM every Sunday.
- A Choral Eucharist (with singing) is held at 10:00 AM every Sunday.
- Choral Evensong (an evening service with singing) is held at 6:00 PM on the first Sunday of each month.
- A Said Eucharist is also held at 10:00 AM every Wednesday.
- Other special services are announced throughout the year.
See also
- List of new churches by George Gilbert Scott in Northern England
- Grade II* listed buildings in Liverpool – Suburbs
 | William M. Jackson |
 | Juan E. Gilbert |
 | Neil deGrasse Tyson |


