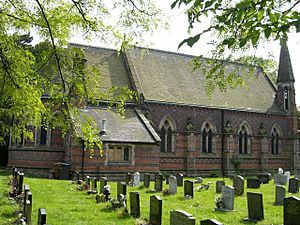St Michael and All Angels Church, Crewe Green facts for kids
Quick facts for kids St Michael and All Angels Church,Crewe Green |
|
|---|---|

St Michael and All Angels Church, Crewe Green,
from the north |
|
| Lua error in Module:Location_map at line 420: attempt to index field 'wikibase' (a nil value). | |
| OS grid reference | SJ 727 554 |
| Location | Crewe Green, Cheshire |
| Country | England |
| Denomination | Anglican |
| Website | St Michael's, Crewe Green |
| History | |
| Status | Parish church |
| Dedication | St Michael and All Angels |
| Architecture | |
| Functional status | Active |
| Heritage designation | Grade II* |
| Designated | 20 January 1975 |
| Architect(s) | Sir George Gilbert Scott |
| Architectural type | Church |
| Style | Gothic Revival |
| Completed | 1858 |
| Specifications | |
| Materials | Brick with tile roof |
| Administration | |
| Parish | Crewe (otherwise Crewe Green) |
| Deanery | Nantwich |
| Archdeaconry | Macclesfield |
| Diocese | Diocese of Chester |
| Province | York |
St Michael and All Angels Church is a beautiful old church located in the village of Crewe Green, Cheshire, England. It's a special building because it's listed as a Grade II* building on the National Heritage List for England. This means it's a very important historical building that needs to be protected. The church is an active Anglican church, which is part of the Church of England. It serves the local community as a parish church and is connected with St Matthew's Church in Haslington.
Contents
A Look Back: The Church's History
St Michael's Church was built a long time ago, between 1857 and 1858. It was designed by a famous architect named Sir George Gilbert Scott. He created the church for the 3rd Lord Crewe, a local important person.
Exploring the Church's Design
St Michael's Church is built using red and blue bricks. It has special stone decorations and colorful encaustic tiles. The roof is made of tiles.
Outside the Church
The church has a main area called a nave with four sections. It also has a rounded end called an apsidal chancel. There's a porch on the south side and a room for the clergy, called a vestry, on the north side. An eight-sided tower, or turret, stands at the northeast corner of the nave.
The church sits on a sandstone base, called a plinth. Its walls are decorated with patterns called diaper work and blue brick bands. The porch has a pointed roof, known as a gable. Inside this gable, there's a special panel showing Christ blessing. At the west end of the church, you can see a large round window called a rose window. On either side of it are round panels showing the Holy Family and angels.
Inside the Church
The inside of the church is made of white brick with red brick decorations. The ceiling has dark wooden beams. Behind the altar, there's a special painting called a fresco that shows the Last Supper. The pulpit, where sermons are given, is made of stone with dark marble columns.
The font, used for baptisms, is decorated with symbols of the Evangelists. The wooden furniture in the choir area is beautifully carved. This includes special carvings called poppyheads. The stained glass windows were likely made in the 1860s by an artist named Wailes. The windows at the west end show scenes from the Old Testament, while those at the east end show scenes from the New Testament.
What's Outside in the Churchyard?
The churchyard is the area around the church where people are buried. It contains the graves of a soldier and a sailor who died in World War II. You can also find the graves of the 3rd Lord Crewe's niece, Amicia Henrietta Fitzgerald, and her husband, Sir Gerald Fitzgerald.
See also
- Grade II* listed buildings in Cheshire East
- List of new churches by George Gilbert Scott in Northern England
- Listed buildings in Crewe Green
 | Valerie Thomas |
 | Frederick McKinley Jones |
 | George Edward Alcorn Jr. |
 | Thomas Mensah |

