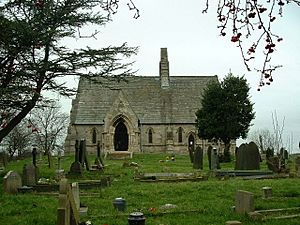St John the Evangelist's Church, Cadeby facts for kids
Quick facts for kids St John the Evangelist's Church, Cadeby |
|
|---|---|

St John the Evangelist's Church, Cadeby, from the south
|
|
| Lua error in Module:Location_map at line 420: attempt to index field 'wikibase' (a nil value). | |
| OS grid reference | SE 514 005 |
| Location | Cadeby, South Yorkshire |
| Country | England |
| Denomination | Anglican |
| Website | Churches Conservation Trust |
| History | |
| Founder(s) | Sir Joseph Copley |
| Dedication | John the Evangelist |
| Consecrated | 25 September 1860 |
| Architecture | |
| Functional status | Redundant |
| Heritage designation | Grade II |
| Designated | 5 June 1968 |
| Architect(s) | Sir George Gilbert Scott |
| Architectural type | Church |
| Style | Gothic Revival |
| Completed | 1856 |
| Construction cost | £6,000 |
| Specifications | |
| Materials | Magnesian Limestone, slate roof |
St John the Evangelist's Church is an old Anglican church in the village of Cadeby, South Yorkshire, England. It is no longer used for regular church services. This church is a special building, listed as a Grade II listed building in the National Heritage List for England. The Churches Conservation Trust now looks after it. A brave soldier, George Harry Wyatt, who received the Victoria Cross, is buried here.
History of St John's Church
This church was built in 1856 for Sir Joseph Copley. A famous architect named Sir George Gilbert Scott designed it. Building the church cost £6,000 at that time. It was officially opened for worship on 25 September 1860. St John's Church stopped being used for regular services on 1 March 1990. It was then given to the Churches Conservation Trust on 26 June 1991.
Architecture and Design
St John's Church is made from a type of stone called Magnesian Limestone. Its roof is covered with slate tiles. The church has a main area called a nave and a smaller section called a chancel. It also has side sections, known as aisles and chapels.
The church has a covered entrance on the south side, called a gabled porch. It is built in the Gothic Revival style, which means it looks like churches from the medieval period. On the roof, between the nave and chancel, there is a small tower for bells, called a bellcote.
Along the sides of the church, you can see tall, narrow windows called lancet windows. The window at the west end has two sections, and the one at the east end has three sections. Inside, the arches are supported by round pillars. These pillars have carvings of plants and leaves at the top. Most of the original church furniture is still there. This includes an eight-sided font and a wooden pulpit. A skilled artist named J. Birnie Philip created the beautiful carvings inside the church.
See also
- List of new churches by George Gilbert Scott in Northern England
- List of churches preserved by the Churches Conservation Trust in Northern England
- Listed buildings in Cadeby, South Yorkshire
 | Sharif Bey |
 | Hale Woodruff |
 | Richmond Barthé |
 | Purvis Young |

