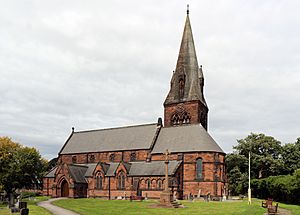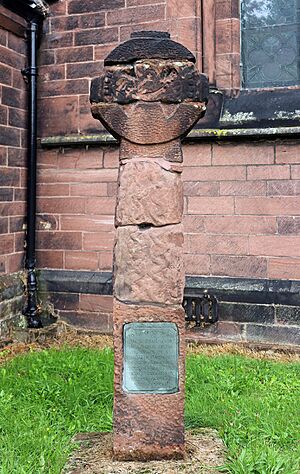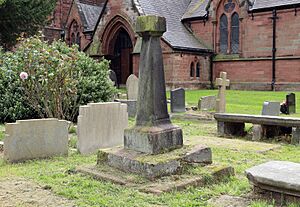St Barnabas' Church, Bromborough facts for kids
Quick facts for kids St Barnabas's Church, Bromborough |
|
|---|---|

St Barnabas' Church, Bromborough, from the southeast
|
|
| Lua error in Module:Location_map at line 420: attempt to index field 'wikibase' (a nil value). | |
| OS grid reference | SJ 349 823 |
| Location | Bromborough, Wirral, Merseyside |
| Country | England |
| Denomination | Anglican |
| Website | St Barnabas, Bromborough |
| History | |
| Status | Parish church |
| Dedication | Saint Barnabas |
| Dedicated | 27 October 1864 |
| Architecture | |
| Functional status | Active |
| Heritage designation | Grade II* |
| Designated | 27 December 1962 |
| Architect(s) | Sir George Gilbert Scott |
| Architectural type | Church |
| Style | Gothic Revival |
| Completed | 1864 |
| Specifications | |
| Materials | Stone with slate roof |
| Administration | |
| Parish | Bromborough |
| Deanery | Wirral South |
| Archdeaconry | Chester |
| Diocese | Chester |
| Province | York |
St Barnabas' Church is a beautiful old church located in Bromborough, a town in Merseyside, England. It's a special building because it's listed as a Grade II* historic site, meaning it's very important and protected. The church is an active Anglican church, serving the local community. It was designed by a famous architect named Sir George Gilbert Scott. Outside the church, you can find some ancient carved stones from the Anglo-Saxon period, which have been put together to make a cross.
Contents
History of St Barnabas' Church
The very first church on this spot was built way back in 928 AD. It was next to a monastery that started in 912 AD, possibly by a person named Ethelfleda. This first church was taken down in 1828. A new church was built in its place.
However, that second church was also replaced. The church you see today was built between 1862 and 1864. It was made very large to serve the many people moving into new big houses in the town. Sir George Gilbert Scott, a very well-known architect, designed this impressive building.
Church Design and Features
Outside the Church Building
St Barnabas' Church is built from local red sandstone, which is a type of rock. Its roof is made of slate. The church has a main area called a nave with high windows, and smaller sections on the sides called aisles. It also has a chancel at the end with a round part called an apse. There's a small room called a vestry and a tall tower with a pointed top, known as a broach spire. The church is built in a style called Early English Gothic.
Inside the Church Building
Inside the church, the area around the altar has decorative arches. The reredos, which is a screen behind the altar, shows a carved picture of The Last Supper. The font, where baptisms happen, and the pulpit, where sermons are given, are both shaped like octagons (eight-sided).
The wooden screens and seating areas were added in 1900. Most of the colorful stained glass windows were made by a company called Clayton and Bell. The large window at the east end was created by Ballantyne and Son. The church also has a large organ with three keyboards, built around 1923. There are eight bells in the tower, all made in 1880 by John Taylor and Company.
Special Features Outside the Church
In the churchyard, there are three old stone pieces. They might be from the 10th century! These pieces have been put back together to look like a Celtic cross. This was done in 1958 by a local group called the Bromborough Society. This cross is also a protected historic item.
You can also find a stone sundial in the churchyard. It's from 1730, but it might have been made using parts of an even older cross from the 15th century. It has two square steps, a tall stand, and a square top.
The churchyard is also home to four war graves. One is from World War I and three are from World War II. These graves honor service personnel who died.
See also
- Grade II* listed buildings in Merseyside
- List of new churches by George Gilbert Scott in Northern England
- Listed buildings in Bromborough
 | Jackie Robinson |
 | Jack Johnson |
 | Althea Gibson |
 | Arthur Ashe |
 | Muhammad Ali |



