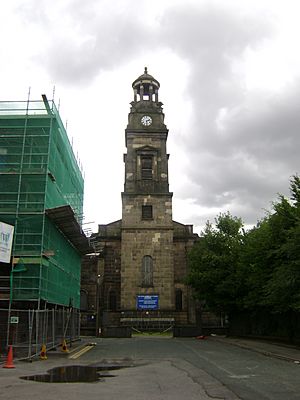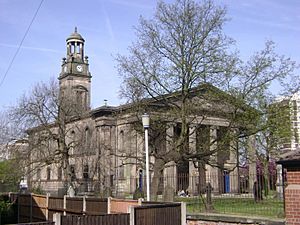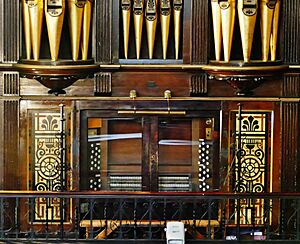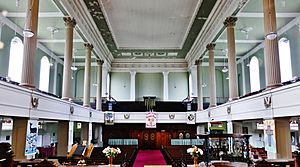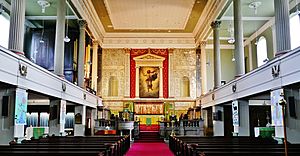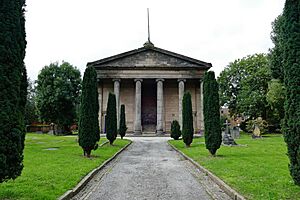St Thomas' Church, Stockport facts for kids
Quick facts for kids St Thomas' Church, Stockport |
|
|---|---|
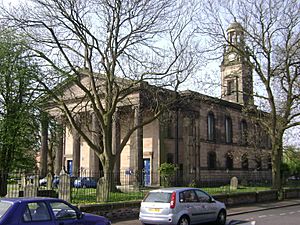
St Thomas' Church, Stockport, from the north-east
|
|
| Lua error in Module:Location_map at line 420: attempt to index field 'wikibase' (a nil value). | |
| OS grid reference | SJ 898 897 |
| Location | St Thomas's Place, Wellington Road South, Stockport, Greater Manchester |
| Country | England |
| Denomination | Church of England |
| Churchmanship | modern catholic |
| Website | St Thomas, Stockport |
| History | |
| Status | Church |
| Consecrated | 25 September 1825 |
| Architecture | |
| Functional status | Inactive as of December 2024 |
| Heritage designation | Grade I |
| Designated | 14 May 1952 |
| Architect(s) | George Basevi |
| Architectural type | Church |
| Style | Neoclassical |
| Groundbreaking | 1822 |
| Completed | 1825 |
| Construction cost | £15,611 |
| Specifications | |
| Materials | Stone |
| Administration | |
| Parish | Stockport and Brinnington |
| Deanery | Stockport |
| Archdeaconry | Macclesfield |
| Diocese | Chester |
| Province | York |
St Thomas' Church is a historic church located in Stockport, Greater Manchester, England. It is a very important building and is protected as a Grade I listed building. This is the highest possible rating, meaning it is a building of exceptional national interest.
The church was built with money from a special government fund. These churches were called Commissioners' churches. St Thomas' was the only church in the old county of Cheshire to receive money from this fund. It was designed by the architect George Basevi. Although it was once an active Church of England church, it held its last regular services in December 2024.
Contents
History of the Church
The story of St Thomas' Church begins in the 1820s. It was built between 1822 and 1825. The total cost was £15,611, which was a very large amount of money at the time. Most of this money was a grant from the Church Building Commission, a government group set up to build more churches in growing towns.
The land for the church was a gift from a noblewoman named Lady Warren-Bulkeley. The church was officially opened, or consecrated, on September 25, 1825. When it first opened, it was huge and could hold up to 2,000 people. Over the years, the church was updated. The original seating was replaced, but the large galleries where people sat upstairs are still there.
Architectural Design
St Thomas' Church is a stunning example of Greek Revival architecture. This style was inspired by the grand temples of ancient Greece.
Exterior Features
The outside of the church is made of a smooth, light-coloured stone called ashlar Runcorn sandstone. It has a simple rectangular shape.
One of its most striking features is the massive porch, or portico, at the east end. This portico has six tall columns in the Ionic style, which is a classic Greek design. When the church was built, this grand entrance faced the main road.
The church also has a tall clock tower at the west end. Near the top of the tower are openings for the bells. Above these is a clock face on each of the four sides. The very top of the tower has an open dome, called a cupola, which is supported by eight columns. The architect, George Basevi, was not entirely happy with the final design of the tower because the Commissioners made him change it.
Inside the Church
The inside of the church is just as impressive as the outside. It has galleries, or upper seating areas, on three sides. These are supported by square pillars.
The main area at the front of the church is called the chancel. It is raised up and surrounded by a decorative railing. A special pulpit for preaching stands on one side, and a brass eagle lectern for holding the Bible stands on the other.
Behind the main altar is a beautiful screen called a reredos, which is carved from marble. It shows a picture of the Annunciation, when the angel Gabriel visited Mary. Above this is a copy of a famous painting called the Transfiguration of Jesus by the artist Raphael.
The church also has a smaller chapel called the Lady Chapel and a special area for baptisms. The floor of the baptistry is covered in a mosaic showing fish, an ancient Christian symbol. The colourful stained glass windows were added in the late 1800s and show scenes from the life of Jesus.
The Historic Organ
St Thomas' has a large pipe organ that was built in 1834 by a famous organ maker, Samuel Renn. It has three keyboards, known as manuals. The organ was updated and improved in 1868 and 1890, but the main part of this historic instrument is still original.
The Church Today
Although St Thomas' is no longer used for regular weekly services, it remains an important landmark in Stockport. Before it closed, the church underwent major repairs to keep it in good condition. The roof was replaced, and the clock tower was repaired.
In 2014, new bathrooms and disabled access were added. This was done to make the building a better place for community events like concerts and recitals. The beautiful ceilings in the upper galleries were also fully restored in 2016. The building stands as a monument to the history and architecture of its time.
See also
- Grade I listed buildings in Greater Manchester
- Grade I listed churches in Greater Manchester
- Listed buildings in Stockport
- List of Commissioners' churches in Northeast and Northwest England
 | Chris Smalls |
 | Fred Hampton |
 | Ralph Abernathy |


