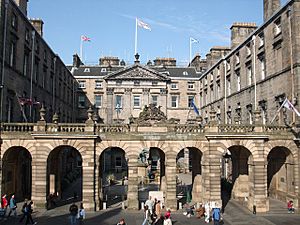Edinburgh City Chambers facts for kids
Quick facts for kids Edinburgh City Chambers |
|
|---|---|

Edinburgh City Chambers viewed across the Royal Mile from the Mercat Cross in Parliament Square
|
|
| Location | Edinburgh |
| Built | 1760 |
| Architect | John Adam |
|
Listed Building – Category A
|
|
| Designated | 14 December 1970 |
| Reference no. | LB17597 |
| Lua error in Module:Location_map at line 420: attempt to index field 'wikibase' (a nil value). | |
The Edinburgh City Chambers is a very important building in Edinburgh, Scotland. It is where the City of Edinburgh Council meets to make decisions for the city. This building has been used by Edinburgh's local government for a long time. It is also a special "Category A" listed building, meaning it's very old and important.
Contents
History of the City Chambers
From Royal Exchange to City Hall
The building you see today was first built as the Royal Exchange. People raised money to build it in 1753. The main architect was John Adam. He made some changes to the design with John Fergus.
Building the Royal Exchange meant covering up many small streets. These streets were called "closes" in Edinburgh. They ran through the area where the building now stands. These old closes are now underground. They were closed to the public for many years. Today, you can visit them as part of "The Real Mary King's Close" tour.
The Royal Exchange officially opened in 1760. Lord Provost George Drummond opened the building.
Merchants and the Council
The Royal Exchange had shops and even a coffee shop. A millinery, which sold hats and clothing, was run by Sibilla Hutton. However, the merchants of Edinburgh did not really use the new exchange. They preferred to meet at the Mercat Cross. This was a traditional meeting spot for them.
In 1811, the Town Council of Edinburgh took over part of the building. They used the north side as their City Chambers. By 1893, the Council had bought the entire building.
Changes in Local Government
The City Chambers became the main office for Edinburgh's local government.
- From 1893 to 1895, it housed the Edinburgh Town Council.
- Then, the Edinburgh Corporation used it as their headquarters.
- In May 1975, the Edinburgh District Council took over. This was part of a bigger regional council called Lothian.
- Finally, in April 1996, the Lothian Region was changed. This led to the creation of the current Edinburgh City Council. The City Chambers has been their home ever since.
Filming Location
The Edinburgh City Chambers has even been a star on screen! It was used as a filming location for the movie Braveheart in 1995. More recently, it was also featured in the TV series Belgravia in 2019.
Architecture and Statues
Main Building and Courtyard
The main City Chambers building is set back from the High Street. It has a large open space in front called a quadrangle (a courtyard with buildings on all sides). This quadrangle faces the street. It has an open arcade (a row of arches) at the front. This arcade has a special ceiling called a groin-vaulted ceiling.
In the quadrangle, you will see a large bronze statue. It shows Alexander Taming Bucephalus. This artwork was created by John Steell. He made the model in 1832. But it was only cast in bronze in 1883. It used to be in St Andrew Square until 1916.
Memorials and Other Statues
Inside the arcade on the High Street, there is a special memorial. It is called the "Stone of Remembrance". This stone honors the people from Edinburgh who died in the First World War. Prince Henry unveiled this monument on Armistice Day in 1927.
In the north-east corner of the quadrangle, there is another bronze statue. This one is of General Stanisław Maczek. He was a Polish tank commander during the Second World War. He helped free parts of France. General Maczek lived in Edinburgh for the last 46 years of his life. The Polish sculptor, Bronislaw Krzysztof, created this statue. It was unveiled in 2018.
Building Design and Wings
Most of the inside of the City Chambers was designed between 1875 and 1890. This includes the main Council Chambers. The City Architect at that time was Robert Morham. He also built the north-west part of the building in 1898. The arched arcade at the front of the courtyard was added by him in 1901.
The east and west parts of the building, which face the Royal Mile, were built later. These were designed by another City Architect, Ebenezer James MacRae, in the 1930s. The west wing replaced the old printworks of William Chambers. This is where the famous Chambers Dictionary was first published.
-
Edinburgh City Chambers from Cockburn Street
-
Alexander and Bucephalus by John Steell
See also
 In Spanish: Edinburgh City Chambers para niños
In Spanish: Edinburgh City Chambers para niños
 | Georgia Louise Harris Brown |
 | Julian Abele |
 | Norma Merrick Sklarek |
 | William Sidney Pittman |





