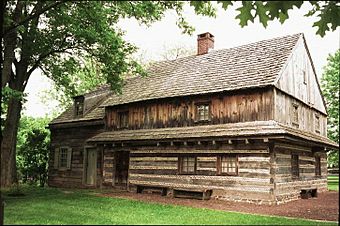Edward Morgan Log House facts for kids
Quick facts for kids |
|
|
Edward Morgan Log House
|
|

Morgan Log House, October 2007
|
|
| Location | 850 Weikel Rd. near Kulpsville, Towamencin Township, Pennsylvania |
|---|---|
| Area | 1.7 acres (0.69 ha) |
| Built | 1770 |
| Architectural style | Medieval European Log House |
| NRHP reference No. | 73001646 |
| Added to NRHP | May 17, 1973 |
The Edward Morgan Log House is a very old house built around 1770. It is located in Towamencin Township, Pennsylvania, in Montgomery County, Pennsylvania. This historic house was added to the National Register of Historic Places in 1973. It is a special place because of its history and how it was built.
Contents
History of the Morgan Log House
Early Owners and the Morgan Family
The land where the house stands was first given to a merchant named Griffith Jones in 1702. Edward Morgan bought 309 acres of this land in 1708. There was already a "dwelling house" on the property. However, Edward Morgan was likely the first person to live there.
Edward Morgan came to Pennsylvania in 1698. He settled north of the main Welsh settlement in Gwynedd. His daughter, Sarah Morgan, married Squire Boone in 1720. Ten years later, Sarah and Squire moved to Berks County, Pennsylvania. Their son, Daniel Boone, who became a famous explorer, was born there in 1734. Other people related to Edward Morgan include Daniel Morgan, Lowell Thomas, and Walter L. Morgan.
Changing Hands and Preservation Efforts
In 1723, Edward Morgan gave 104 acres, including the house, to his son John Morgan. John then sold the property to Evan David in 1741. Later, in 1770, John Yeakel bought the property. He sold 82 acres to Yellis Cassel in 1774. The Cassel family owned the house for 99 years.
After the Cassel family, Frederick Bower bought the house and 62 acres. The property had several other owners over the years. In 1965, William Nash bought the house and 17 acres. He planned to build new homes on the land. The house was in danger of being torn down in 1967. However, it was recognized as a historic building that same year. An organization was formed to save it. In 1970, Towamencin Township bought the house and 1.7 acres of land.
Today, the Welsh Valley Preservation Society takes care of the Morgan Log House. They offer tours so people can visit and learn about its history.
What the House Looks Like
Design and Materials
The Edward Morgan Log House has two-and-a-half stories. It has a chimney in the middle of the house. The house was built using strong white oak logs. The logs were carefully fitted together with notched corners. The spaces between the logs were filled with diagonally placed stones. This method is called "chinking."
A special roof called a pent roof goes around three sides of the house. The ends of the roof, called gable ends, were covered with vertical wood panels. The inside of the house is still very much like it was originally. It has old, handmade metal parts and a large fireplace in the center.
Inside the House
By 1976, the inside of the house was restored to its original layout. The first floor has three rooms. There is also a spring room in the partial basement. The second floor also has three rooms. The attic on the top floor was one large open space.
 | Aurelia Browder |
 | Nannie Helen Burroughs |
 | Michelle Alexander |



