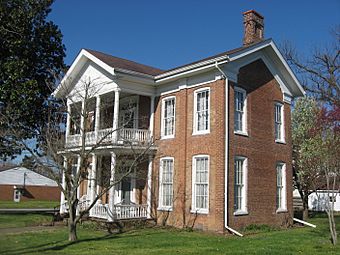Elijah P. Curtis House facts for kids
Quick facts for kids |
|
|
Elijah P. Curtis House
|
|
 |
|
| Location | 405 Market St., Metropolis, Illinois |
|---|---|
| Area | less than one acre |
| Built | 1870 |
| Built by | Fardell, Joseph Alexander |
| Architectural style | Classical Revival |
| NRHP reference No. | 78001172 |
| Added to NRHP | June 9, 1978 |
The Elijah P. Curtis House is a special old home in Metropolis, Illinois. You can find it at 405 Market Street. This beautiful house was built in 1870 for a man named Elijah P. Curtis. It's designed in a style called Classical Revival. In 1978, the house was added to the National Register of Historic Places. Today, it's home to the Massac County Historical Museum, where you can learn about local history.
Contents
History of the Curtis House
Who Was Elijah P. Curtis?
Elijah P. Curtis was born in 1834. He moved to Massac County when he was young. In 1860, he finished law school and became a lawyer. He worked as a lawyer before the Civil War started.
When the war began, Mr. Curtis helped organize a group of volunteer soldiers. These soldiers were the first from Massac County to join the Union side. In 1863, he was promoted to the rank of major. After the war ended, Mr. Curtis continued his work as a lawyer.
Building the Historic Home
Mr. Curtis asked for his house to be built in 1870. The person who built it was Joseph P. Farrell. He was a local craftsman known for building very well-made structures. The house has been kept in great condition over the years.
On June 9, 1978, the house was officially added to the National Register of Historic Places. This means it is recognized as an important historical site. The Massac County Historical Society now owns the home. They use it as the Massac County Historical Museum.
Architecture of the Curtis House
What Does the House Look Like?
The Curtis House is a two-story building made of brick. It is designed in the Classical Revival style. This style often looks like ancient Greek or Roman buildings.
The front of the house has a large, two-story entrance area. This area is called a portico. It has tall, eight-sided columns that hold up a porch on both floors. The porches have a decorative railing called a balustrade. At the very top of the portico is a triangular shape called a pediment.
Special Features of the Design
The main doors on both the first and second floors look the same. Each doorway has a window above it, called a transom. There are also tall, narrow windows on the sides of the doors, called sidelights. Flat, decorative columns, known as pilasters, stand next to the doorways.
On each side of the portico, there are two windows on both floors. These are double-hung windows, meaning both the top and bottom parts can slide open. They have six small panes of glass in the top section and six in the bottom. Brick pilasters separate these windows.
Inside the house, the layout is balanced. There are two main rooms on each floor. A central hallway and staircase connect all the rooms.
 | Janet Taylor Pickett |
 | Synthia Saint James |
 | Howardena Pindell |
 | Faith Ringgold |



