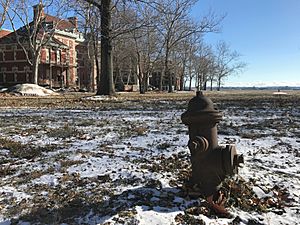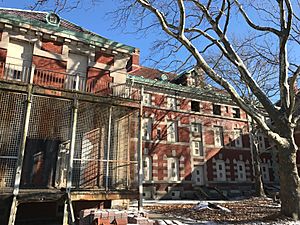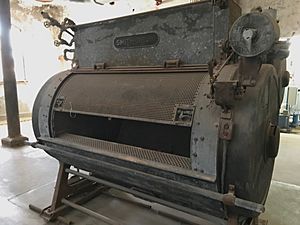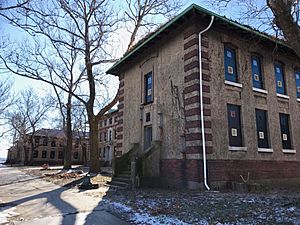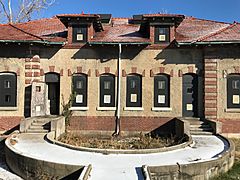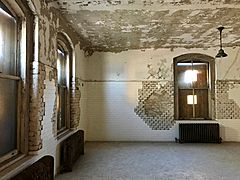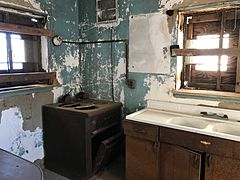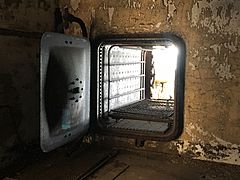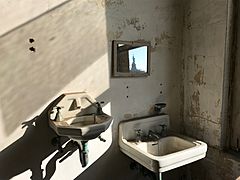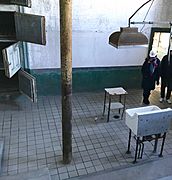Ellis Island Immigrant Hospital facts for kids
Quick facts for kids Ellis Island |
|
|---|---|
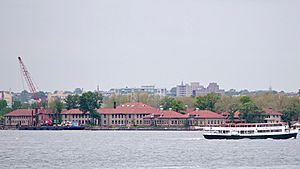
Ellis Island Immigrant Hospital
|
|
| Location | Ellis Island Jersey City, New Jersey, U.S., in New York Harbor |
| Elevation | 7 ft (2.1 m) |
| Built | 1900 |
| Architectural style(s) | Georgian Revival |
| Governing body | National Park Service |
| Website | http://www.nps.gov/elis/ |
| Official name: Statue of Liberty National Monument, Ellis Island and Liberty Island | |
| Designated | October 15, 1966 |
| Reference no. | 66000058 |
| Official name: Statue of Liberty National Monument | |
| Designated | added October 15, 1965 |
| Lua error in Module:Location_map at line 420: attempt to index field 'wikibase' (a nil value). | |
The Ellis Island Immigrant Hospital was a special hospital on Ellis Island in New York Harbor. It was open from 1902 to 1951. This hospital was part of the Statue of Liberty National Monument.
The hospital had two main jobs. First, it treated immigrants who arrived sick. Second, it cared for immigrants with health problems that meant they couldn't enter the U.S. These patients were often sent back home after getting treatment. Between 1902 and 1951, over 275,000 patients were treated here. About 4,000 people died, but 350 babies were also born at the hospital!
The United States Public Health Service (PHS) ran the hospital. Doctors from the PHS checked immigrants and treated those who were sick. Today, the Save Ellis Island Foundation is working to fix up the old hospital buildings. Since 2014, you can even take special "hard hat tours" to see parts of the hospital.
Contents
Why Was a Hospital Needed?
Before Ellis Island became an immigration center, it was a fort called Fort Gibson. But by the late 1800s, the fort was old. The island was then used to store weapons.
As more and more immigrants came to the U.S., hospitals became very important. In the 1860s, New York State sent sick immigrants to a special hospital. This hospital was built in a smart way to keep things clean.
The U.S. government decided to take over immigration. In 1882, a law was passed. It said that immigrants who might need government help or had serious diseases could not enter. Later, in 1891, the government gave the Marine Hospital Service (which became the PHS) the job of checking immigrants' health.
Early Days and Growth
The first immigration station on Ellis Island opened in 1892. It used some of the old fort buildings. A small 40-bed hospital was made from wooden buildings. If immigrants had very contagious diseases, they were sent to other hospitals in New York City.
A New Hospital Is Built
In 1897, a fire destroyed the wooden immigration station. All 40 patients were safely moved. Architects then designed new buildings for Ellis Island. They planned a main immigration building and a new hospital. The hospital would be built on a new island, called Island 2, created with landfill.
The main immigration building opened in 1900. Work on Island 2 and the new hospital (Hospital Building No. 1) finished in 1901. It opened in 1902. This hospital had 125 beds. It was one of the first places to have a full-time female doctor, Rose A. Bebb.
Doctors treated many diseases like measles, tuberculosis, and diphtheria. The hospital was very good at its job. It had a low rate of patients catching new infections while there. The PHS used new medical tools like X-rays. For some immigrants, these machines were strange and scary.
The hospital quickly became too crowded. More immigrants meant more sick people. A special ward for patients with mental health issues opened in 1907. An administration building was added, bringing the total beds to 250. But still, the hospital was very full. So, another building, Hospital Number 2, was built. By 1909, the hospital complex had 300 beds.
Contagious Disease Hospital
Hospital No. 1 was for general illnesses. But the PHS also wanted a separate hospital for very contagious diseases. The government didn't fund it at first. So, Ellis Island kept sending these patients to New York City hospitals.
In 1903, New York City wanted to stop this agreement. So, the government decided to build a third island (Island 3) just for contagious diseases. This island was built with a space of water between it and Island 2 to stop germs from spreading.
Construction started, but there was a legal fight over who owned the land. In 1904, the courts decided the land belonged to New York. So, building continued. By 1909, Island 3 and its new hospitals were finished. But they didn't have enough money for furniture or to connect the utilities. The hospitals finally opened in 1911.
The buildings on Island 3 included:
- Eight two-story buildings for measles patients.
- Three separate wards for very sick patients.
- A morgue and autopsy building.
- A medical office building.
- A three-story building for admitting patients, offices, and homes for nurses and doctors.
When these hospitals opened, all sick immigrants were treated right there on Ellis Island.
Life at the Hospital (1912–1917)
Once finished, the Ellis Island Hospital had 750 beds. This included 450 beds in the Contagious Disease Hospital and 300 in the General Hospital. There was also a special ward for 20-30 patients with mental health issues. Island 2 had a maternity ward where babies were born. The hospital also had operating rooms and even dental offices. In 1914, over 10,000 patients from 75 different countries were treated.
The hospitals used the best medical methods of the time. In 1912, a full laboratory was added. The PHS was a leader in fighting infectious diseases.
Some old medical practices seem strange today. For example, doctors used metal tools to measure immigrants' heads. They thought this could show if someone was of "superior racial stock." This idea is now known to be wrong and harmful. Also, some immigrants were held for mental illness. In 1913, new tests were created to check mental health more fairly.
In 1923, the Daughters of the American Revolution started a program to help immigrants heal through activities. They helped U.S. soldiers and sailors too, especially after World War I.
World War I and Beyond
During the first two years of World War I, immigration almost stopped. So, the hospitals were used by the War Department. They became Debarkation Hospital #1 and treated wounded soldiers returning from Europe. The PHS doctors still worked there, but the military ran the hospital.
In 1919, the hospital complex went back to the Public Health Service. It was renamed Marine Hospital #43. Immigrants started coming again, and the hospitals were busy once more.
Changes in the 1920s
In the 1920s, the U.S. government changed its immigration laws. New laws greatly reduced the number of immigrants allowed, especially from Southern and Eastern Europe. This meant far fewer patients at the Ellis Island Hospital.
Because there were fewer immigrants, the PHS started using the hospital more for other people. This included U.S. government employees, merchant sailors, and Coast Guard members. The hospital always had permission to treat these people, but it was usually too busy with immigrants.
New laws also required immigrants to have medical checks *before* they boarded ships for America. This reduced the need for quick checks at Ellis Island. Doctors there could now do more detailed health exams.
Ellis Island also became a place to hold immigrants who were being deported. If these immigrants were sick, they were taken to the hospitals on Islands 2 and 3. Some measles wards were even changed into secure wards for them.
Improvements in the 1930s
By 1933, the Ellis Island facilities were in bad shape. President Franklin D. Roosevelt asked for a report on the problems. The report confirmed the buildings needed fixing.
The Roosevelt administration made many improvements. They filled in the water between Islands 2 and 3 to create a large lawn. This new space was for patients to relax and get fresh air. A large Recreation Building was also built. It had a gym, an auditorium, and other fun areas.
The Contagious Disease Hospital also got major upgrades. Metal doors were added to the mental health wards. Two measles wards were turned into high-security psychiatric wards. Special plumbing was added to the tuberculosis wards. Many of the buildings you see today are from these renovations. These projects were done by government programs like the Public Works Administration.
After the Hospital Closed
In 1954, Ellis Island was closed. The south side, where the hospital was, stayed empty for a long time. There were ideas to turn it into a hotel or a conference center, but they didn't happen.
In 1996, the World Monuments Fund listed the hospital as one of the world's most endangered places. This meant it needed help to be saved. A study said that with about $3 million, the hospital could be kept safe for 15 years. This would give time to plan for its future.
Hospital Design
Today, Ellis Island is much bigger than it was originally. It grew from about 3.3 acres to 27.5 acres. The hospital complex had 22 buildings spread across two islands. These islands were man-made, using dirt and concrete from the New York City Subway.
A main path runs through the island. Two other paths branch off to the east on Islands 2 and 3. At its busiest, the hospital had over 150 doctors, nurses, and staff. Many of them lived on the islands. Red Cross workers also helped, making the hospital more fun for immigrant children. There was even a hospital school that taught children about hygiene and good manners.
General Hospital Buildings
The main general hospital building started with 125 beds and grew to 300. It had four operating rooms, wards for women, children, and new mothers, and a mental health ward. Wards were open with many windows for fresh air and light. Each ward also had a porch facing south for patients to get fresh air. The operating rooms were on the third floor and had skylights for the best light.
The buildings on Island 2 looked similar to the main immigration building. They had brick walls and stone decorations. All the buildings were connected by covered walkways.
Near the ferry terminal on Island 2 was the Laundry Building. It had rooms for laundry, cleaning, and even a morgue. The psychopathic ward, a two-story building, was built in 1906–1907. It had 25 to 30 beds for immigrants thought to have mental health issues. Male and female patients were kept separate.
The main General Hospital building is made of three parts: Hospital Building No. 1 (built 1900–1901), the Administration Building (1905–1907), and Hospital Building No. 2 (1908–1909). They all had porches for fresh air and courtyards.
Contagious Disease Hospital Buildings
On Island 3, the contagious disease hospital had eight separate two-story buildings, an administration building, and a kitchen. All were connected by a central path. There were 16 measles wards, built between 1906 and 1909. Each building had its own bathrooms, nurses' offices, and kitchen. This allowed each ward to be sealed off to stop germs from spreading. Most of these buildings were finished in 1911.
There were also three separate isolation wards for very serious diseases like scarlet fever and diphtheria. These were located further away. The buildings were designed in the Italian Renaissance style, with red-tiled roofs and stucco walls.
What Was Inside?
The Office Building and Laboratory was a 2.5-story building on Island 3. It had doctors' offices and a lab. A one-story morgue was next to it. There was also a powerhouse and laundry building with a tall smokestack. Part of this building became a morgue and autopsy room in the 1930s.
The eight measles buildings were all the same. Each had a large open ward with big windows and its own air vents. The administration building for the Contagious Disease Hospital was in the center of Island 3. It had reception rooms, offices, and homes for nurses and staff. A kitchen building was opposite it.
At the far east end of Island 3 were the three isolation buildings. These were for patients with more serious diseases. Each had two separate wards. There was also a staff building for high-ranking hospital staff. It had living rooms, a kitchen, and bedrooms.
Visiting the Hospital
From 1955 to 2014, the hospital was closed to the public. But since 2014, you can take special "Hard-Hat Tours." These tours last 90 minutes. The money from the tickets helps pay to preserve the hospital. Visitors must stay with their tour groups and wear hard hats.
See also
 In Spanish: Hospital de inmigrantes de la isla Ellis para niños
In Spanish: Hospital de inmigrantes de la isla Ellis para niños
- Hoffman Island
- Jersey City Reservoir No. 3
- Ellis, 2015 film
 | Selma Burke |
 | Pauline Powell Burns |
 | Frederick J. Brown |
 | Robert Blackburn |


