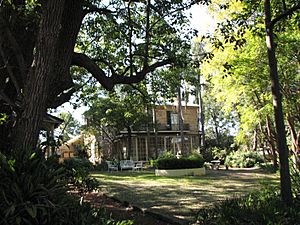Endrim facts for kids
Quick facts for kids Endrim |
|
|---|---|

Endrim, 54 Sorrell Street, Parramatta.
|
|
| Location | 54 Sorrell Street, Parramatta, Sydney, New South Wales, Australia |
| Built | 1854–1856 |
| Architect | James Houison |
| Official name: Endrim | |
| Type | state heritage (complex / group) |
| Designated | 2 April 1999 |
| Reference no. | 379 |
| Type | Presbytery/Rectory/ Vicarage/Manse |
| Category | Religion |
| Builders | James Houison and Nathaniel Payton |
| Lua error in Module:Location_map at line 420: attempt to index field 'wikibase' (a nil value). | |
Endrim is a historic building in Parramatta, Sydney, New South Wales. It was once a home for a church leader and later a private house. Today, it is used as offices. The building was designed by James Houison and built between 1854 and 1856. It is now listed on the New South Wales State Heritage Register, which means it is an important part of the state's history.
Contents
Endrim's Story
Early Parramatta
Parramatta was one of the first towns in Australia. Governor Phillip started a farm there in 1788. Two years later, in 1790, the town was planned. Governor Phillip wanted it to be a well-organised place for free settlers, not just convicts.
Over time, more land was given out for people to build homes. When Governor Macquarie arrived in 1810, he made new rules for building. He wanted people to submit plans for their houses. This helped Parramatta grow in a more organised way.
Building Endrim
The land where Endrim stands was given to Reverend William F. Gore in 1853. Reverend Gore was an Anglican clergyman. He became the leader of All Saints Church in Parramatta in 1849. He wanted to build a new home for his family.
Construction of Endrim began in November 1854. The Gore family moved into their new house in April 1856. The house was built by a local builder named James Houison. He worked with Nathaniel Payten. They were known for building many important structures in the area, including the Parramatta Gaol.
Changes Over Time
Reverend Gore lived at Endrim until 1862. After he left, the house was used as a rectory, which is a home for a church leader. Later, it was rented out as a private home. In 1882, a solicitor named J. E. Bowden bought the house.
The Bowden family owned Endrim for many years. Old photos show that the house had a large garden with a sweeping driveway. There were many trees and plants, including a large "century plant" (a type of Agave americana).
Around 1927, the large property was divided into smaller blocks of land. Endrim itself remained on a big block. In 1934, a doctor's wife, Millicent Lydia Bryant, bought the house.
Modern Use and Protection
In 1984, another solicitor, David Lewarne, bought Endrim. He renovated the house. He turned the ground floor into offices for his law firm. He lived on the upper level. During this time, the gardens and stone work were also improved.
In 1985, Endrim was officially protected as a heritage site. This means it is recognised as an important historical building. It helps keep the building safe for future generations.
Today, Endrim still has its beautiful gardens and many old trees. The house has had some changes over the years, but it still looks much like it did in the past. It shows the style of homes built in the Victorian era.
Endrim's Design
Garden and Surroundings
Endrim is located at the corner of Sorrell and Harold Streets. The house sits back from Sorrell Street. It is surrounded by a mature garden and a tall timber fence.
A curved driveway leads from the street to the front of the house. It passes by the main building and continues to the old stables, which are now a garage. A stone wall connects the house to the former stables.
The garden has large open lawns and flower beds. There are many tall trees, including two hoop pines and a large camphor laurel. The garden also features old brick steps and pathways.
The House Itself
Endrim is a two-storey house built from sandstone. It has a balanced design with three main sections. A porch with Tuscan columns leads to the front door. Above the porch is a balcony. There is also a glassed-in conservatory.
The inside of the house has detailed plaster work and four-panelled doors. A beautiful staircase connects the floors. Endrim is considered one of the best examples of Victorian-era homes that were once common around Parramatta. It truly captures the feeling of that historical period.
Why Endrim is Important
Endrim is a great example of the work of James Houison, a famous architect and builder. It shows how important Parramatta was as a regional centre in the past. It is also one of the best examples of the large Victorian homes that used to surround the town.
Endrim was added to the New South Wales State Heritage Register on 2 April 1999.
 | William L. Dawson |
 | W. E. B. Du Bois |
 | Harry Belafonte |

