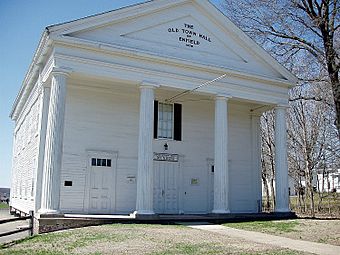Enfield Town Meetinghouse facts for kids
|
Enfield Town Meetinghouse
|
|
|
U.S. Historic district
Contributing property |
|
 |
|
| Location | Enfield St. at South Rd., Enfield, Connecticut |
|---|---|
| Area | less than 10 acres (4.0 ha) |
| Built | 1773 |
| Architectural style | Greek Revival |
| Part of | Enfield Historic District (ID79002664) |
| NRHP reference No. | 74002050 |
Quick facts for kids Significant dates |
|
| Added to NRHP | September 10, 1974 |
| Designated CP | August 10, 1979 |
The Enfield Town Meetinghouse is a very old building in Enfield, Connecticut. It's a special kind of building called a Greek Revival style meeting house. It stands on Enfield Street at South Road.
This meetinghouse was built a long, long time ago, in 1773–74. It was moved and updated in 1848. For many years, it was where the town government met. Today, a local history group takes care of it as a museum. It was added to the National Register of Historic Places in 1974 because of its importance.
Discover the Enfield Town Meetinghouse
The Enfield Town Meetinghouse is in a very important spot in the old part of Enfield. You can find it on the west side of Enfield Street, which is also United States Route 5. It's just north of where South Street joins. Right across the street is another historic building, the fourth one used by the Enfield Congregational Church.
What Does the Building Look Like?
This meetinghouse is a two-story building made of wood. It has a roof that slopes down on two sides, forming a triangle at the front. The outside is covered with overlapping wooden boards called clapboards. It sits on a strong brick foundation.
The front of the building is its most interesting part. It looks a lot like an ancient Greek temple! It has four tall, fluted columns. These columns support a decorative band and a triangular top section. There are three doors at the front. The two outer doors are single doors with small windows above them. They are framed by special flat columns and a decorative top. The middle door is a double door, meaning it has two parts that open. It has a similar frame but no window above it.
A Glimpse into Its Past
The Enfield Town Meetinghouse was built between 1773 and 1774. A local builder named Isaac Kirby constructed it. He based his design on a similar building in East Windsor.
Originally, the meetinghouse was located across the street from where it is now. In 1848, it was moved to its current spot. At that time, its Greek Revival style features were added, giving it the look you see today.
For many years, until the 1920s, this building was the town hall. It was the main place where the community gathered for important meetings. After that, it became a space for all sorts of community events. People held dances, parties, and other fun activities there. Now, the local historical society keeps it safe and uses it as a museum. This way, everyone can learn about its long and interesting history.
 | Emma Amos |
 | Edward Mitchell Bannister |
 | Larry D. Alexander |
 | Ernie Barnes |



