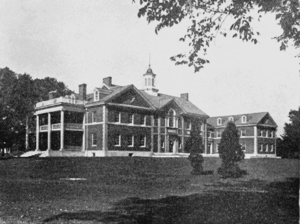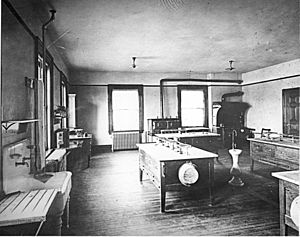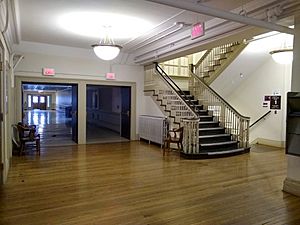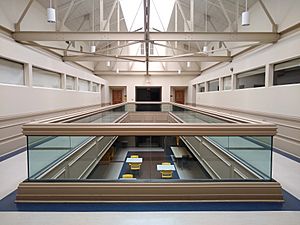English Building, University of Illinois Urbana-Champaign facts for kids
Quick facts for kids English Building |
|
|---|---|
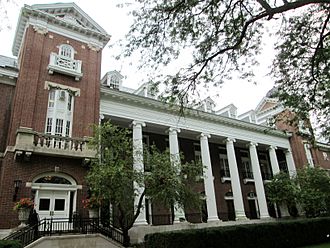
English Building from the Main Quad
|
|
| Former names |
|
| General information | |
| Architectural style |
|
| Address | 608 South Wright Street |
| Town or city | Urbana, Illinois |
| Country | U.S. |
| Coordinates | 40°06′27″N 88°13′42″W / 40.1076°N 88.2282°W |
| Current tenants | College of Liberal Arts & Sciences |
| Inaugurated | October 16, 1905 |
| Owner | University of Illinois |
| Technical details | |
| Floor count | 4 |
| Design and construction | |
| Architect |
|
The English Building is a historic building at the University of Illinois Urbana-Champaign. It used to be called the Woman's Building and later Bevier Hall. You can find it on the west side of the Main Quad. It sits between Lincoln Hall and the Henry Administration Building.
The first part of the English Building was finished in 1905. It was designed by a famous architecture firm, McKim, Mead & White. Later, more parts were added in 1913 and 1924. The cool front with columns that faces the Main Quad was part of the 1913 addition. Since 1956, the building has been home to the university's Department of English.
Contents
History of the English Building
Early years (before 1940)
The English Building opened on October 16, 1905. It was first known as the Woman's Building. This opening event also welcomed the new university president, Edmund Janes James. The first part of the building had a main section and two side wings. It was designed in the Georgian Revival style.
At first, the north wing of the Woman's Building held the Household Science Department. This department taught things like cooking and home management. It had classrooms, test kitchens, and a science lab. The south wing was mostly for social activities for female students. It also had offices for the Dean of Women.
The middle part of the building had a swimming pool and locker rooms on the first floor. The second floor was a gym. The Woman's Building was meant to be a safe place for women students. At first, men were not allowed inside, but this rule slowly changed.
Many people thought the building was a dorm, but it never was. The first dorm for female students was Busey Hall, built in 1917. Before that, women usually lived in sorority houses or boarding houses.
The Woman's Building grew in 1913. W. C. Zimmerman designed this new part. The new section included the tall, columned front that you see today. In 1924, the building was expanded again. This time, university professor James M. White designed the changes. He had helped supervise the building's original construction.
Later years (after 1940)
The Department of Physical Education for Women used to be in the Woman's Building. But they moved out before World War II. During the war, the Navy used some university buildings for training. So, in 1942, the Physical Education Department moved back into the Woman's Building. At that time, the building was mostly used by the Home Economics Department. Parts of Home Economics had to move to another building. The pool in the Woman's Building was used for Navy and Army training six mornings a week. Female students could only swim there in the afternoons and evenings.
In 1947, the Woman's Building was renamed Bevier Hall. This honored Isabel Bevier, who was a leader in home economics at the university. However, ten years later, the Home Economics Department moved to a new building also called Bevier Hall. After the Department of English moved into the old Woman's Building in 1956, it got its current name: the English Building.
The English Building had its slate roof replaced in 2019. Workers also fixed the small dome (called a cupola) and the decorative trim (called an entablature). They added insulation to the attic and replaced some windows and chimneys. The company that did the work won an award for their great job.
Ghost stories
Some people say the English Building is haunted! The campus legend tells of a female student who supposedly drowned in the building's old pool. Students who use the building sometimes report strange things. They say doors open or close by themselves. They also hear floors creaking loudly and faint voices of a woman when no one is around.
Building design
When the university started in 1868, buildings were put up without much planning. The English Building was one of the first buildings on the west side of what would become the Main Quad. It was built before a formal plan for the campus was made.
In 1905, a new university president, Edmund Janes James, arrived. A plan for campus growth was then approved. This plan created the large Main Quadrangle we see today. The English Building became the first building on the west side of this new Main Quad. Later, Lincoln Hall (1911) and the Henry Administration Building (1912) joined it.
The 1905 part of the English Building was the first Georgian Revival style building on campus. This style uses red brick, big chimneys, and dormer windows. The university liked this style so much that many other buildings built later, like the Main Library, also used it. This is why the Georgian Revival style is a big part of the university's look today.


