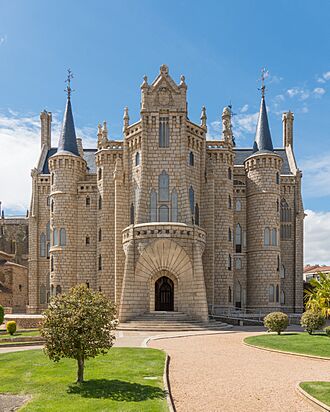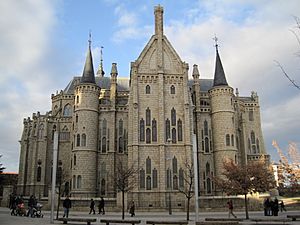Episcopal Palace, Astorga facts for kids
Quick facts for kids Episcopal Palace of Astorga |
|
|---|---|
|
Palacio Episcopal de Astorga
|
|
 |
|
| General information | |
| Architectural style | Modernisme |
| Location | Astorga (León), Spain |
| Design and construction | |
| Architect | Antoni Gaudí |
| Type: | Non-movable |
| Criteria: | Monument |
| Designated: | 24 July 1969 |
| Reference #: | RI-51-0003827 |
The Episcopal Palace of Astorga is a beautiful building in Astorga, Spain. A famous architect named Antoni Gaudí designed it. He was from Catalonia, a region in Spain. This palace was built between 1889 and 1913. It is special because it's one of only three buildings Gaudí designed outside his home region of Catalonia. The palace shows off the unique Catalan Modernisme style, which was popular at the time.
Contents
Building the Palace
A New Design
The original palace in Astorga was destroyed by a fire in the 1800s. Bishop Juan Bautista Grau y Vallespinos needed a new building. He decided to ask his friend, Antoni Gaudí, to design it. They had become friends earlier when Bishop Grau was working in Tarragona. Gaudí had designed a special altar for a church there.
Gaudí's Plan
When Gaudí got the job, he was busy working on another big project in Barcelona. So, he could not travel to Astorga right away to see the building site. He asked the bishop to send him photos of the area instead. Gaudí then used these photos to create his design for the new palace. The bishop loved the design, and it was approved in February 1889. The first stone of the new palace was laid in June 1890.
Unique Features
The palace is built from gray granite stones found in a nearby area called El Bierzo. Gaudí designed it in a "neo-medieval" style. This means it looks like buildings from the Middle Ages. This style helped it fit in well with the nearby cathedral.
However, the palace also has some of Gaudí's special touches. For example, the entrance has unique arches with strong supports called buttresses. These help hold up the walls. The chimneys are also built right into the sides of the building. Gaudí had planned a five-meter-tall angel to sit on top of the main front wall, but it was never put there. The front of the palace also has four round towers and is surrounded by a ditch.
Finishing the Palace
Changes in Plans
In 1893, Bishop Grau passed away. After his death, Gaudí had some disagreements with the people in charge of the project. Because of these problems, Gaudí decided to leave the project. This stopped the construction for several years.
Completion and New Purpose
The palace was finally finished between 1907 and 1915 by another architect named Ricardo Garcia Guereta. Later, during the Spanish Civil War, the building was used as a local office for a political group.
In 1956, a man named Julià Castelltort started to fix up the palace. He wanted to make it a home for the bishop again. But later, Bishop Marcelo González Martín had a different idea. He wanted to turn the palace into a museum. Today, it is a museum of religious art called Museo de los Caminos. This museum is dedicated to the Way of Santiago, a famous pilgrimage route that passes through Astorga.
See also
 In Spanish: Palacio Episcopal de Astorga para niños
In Spanish: Palacio Episcopal de Astorga para niños
- List of Gaudí buildings
- Casa Botines, another building by Gaudí in León
 | Stephanie Wilson |
 | Charles Bolden |
 | Ronald McNair |
 | Frederick D. Gregory |


