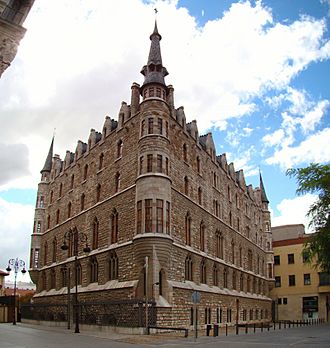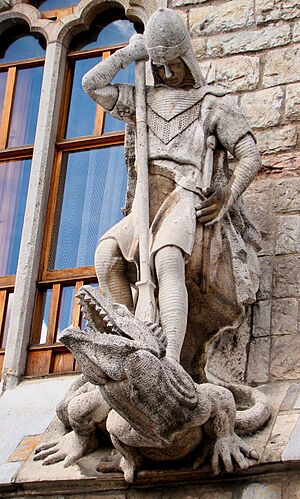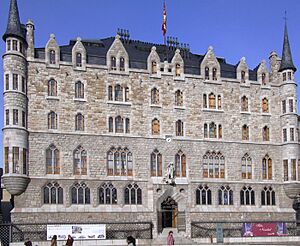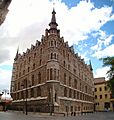Casa Botines facts for kids
Quick facts for kids Casa Botines |
|
|---|---|
 |
|
| General information | |
| Architectural style | Modernisme |
| Location | León, Spain |
| Design and construction | |
| Architect | Antoni Gaudí |
| Type: | Non-movable |
| Criteria: | Monument |
| Designated: | 24 July 1969 |
| Reference #: | RI-51-0003826 |
The Casa Botines is a cool building in León, Spain. It was designed by the famous architect Antoni Gaudí between 1891 and 1892. Today, it's a museum where you can learn about Gaudí, Spanish art from the 1800s and 1900s, and the building's own story.
It was first built for a fabric company. Later, it became a bank's main office.
Contents
Why Was Casa Botines Built?
Gaudí was already working on another big project nearby. His friend, Eusebi Güell, suggested he build a house in León.
Two businessmen, Simón Fernández and Mariano Andrés, hired Gaudí. They owned a fabric company. They wanted a building with homes and a warehouse.
The building got its name, "Botines," from a previous owner of the fabric company.
Later, in 1929, a bank called Caja España bought the building. They changed it a bit inside but kept Gaudí's original design.
What Does Casa Botines Look Like?
Gaudí wanted the Casa Botines to honor León's old buildings. So, he designed it to look like a medieval castle. It has many neo-Gothic features.
The building has four main floors, a basement, and an attic. Gaudí chose a sloped roof. He also put towers on the corners to make it feel even more like a Gothic building.
To get air and light into the basement, he dug a moat around two sides. He used this same idea later for the Sagrada Família church in Barcelona.

The owners' homes were on the first floor. They had their own separate entrances. The upper floors were for renting out. The ground floor held the company offices.
The main entrance has a cool iron sign with the company's name. Above it is a stone sculpture of Saint George fighting a dragon. In 1950, during a repair, workers found a lead tube under the sculpture. Inside were Gaudí's original plans and old newspaper clippings!
How Was Casa Botines Built?
The building's foundations were a big topic of discussion. Gaudí wanted a continuous base, like the city's cathedral. But local experts thought it needed special pillars to be stronger.
Even with rumors that the building might fall, it has never had any problems. On the ground floor, Gaudí used cast-iron pillars for the first time. This allowed for a more open space inside. Unlike his earlier works, the outside walls of Casa Botines also help hold up the building.
On the sloped roof, six skylights let in light and air to the attic. These are held up by iron beams. The whole roof is supported by a complex wooden frame.
Images for kids
See also
 In Spanish: Casa Botines para niños
In Spanish: Casa Botines para niños
 | Bessie Coleman |
 | Spann Watson |
 | Jill E. Brown |
 | Sherman W. White |



