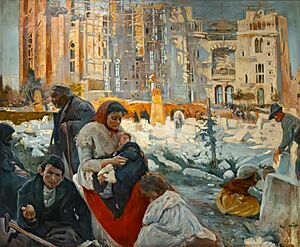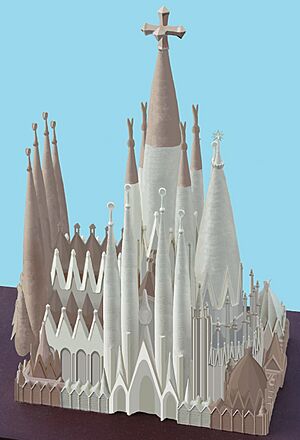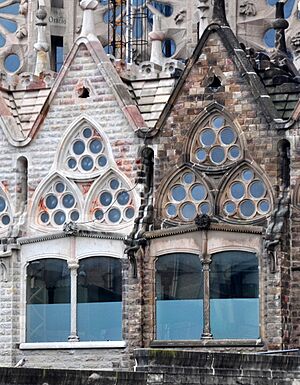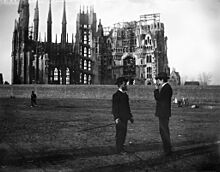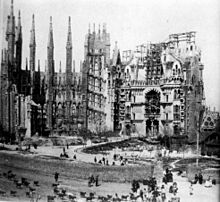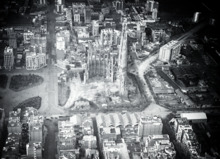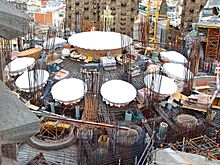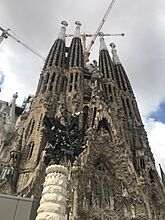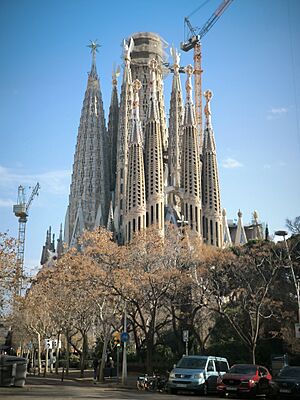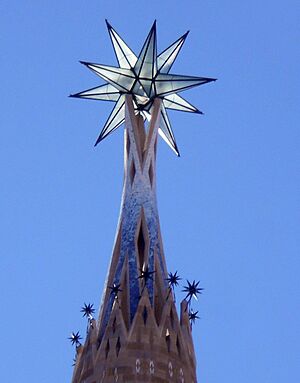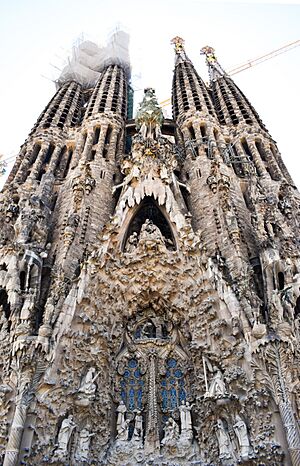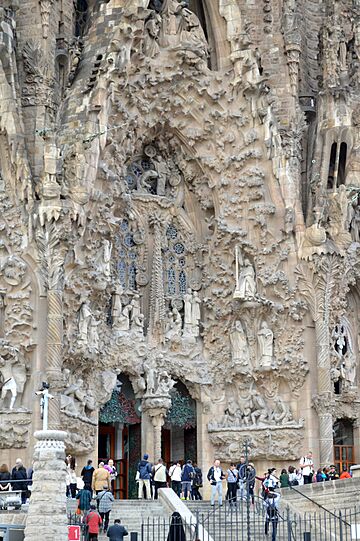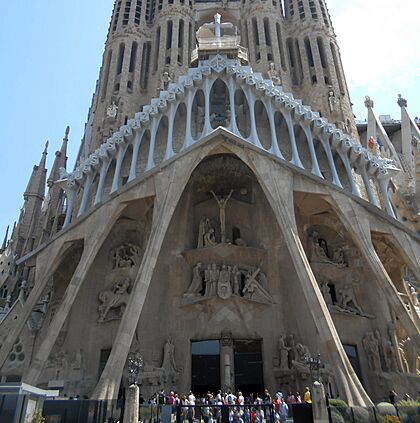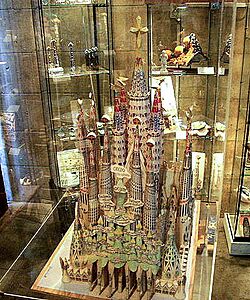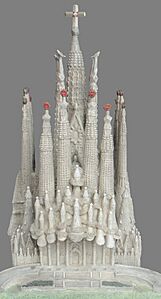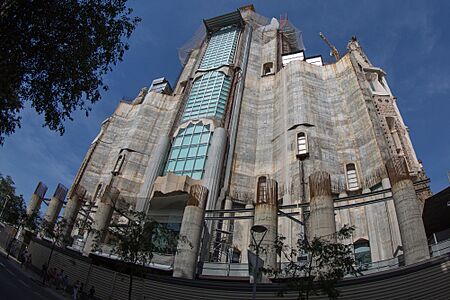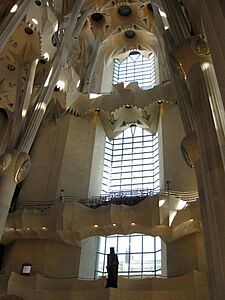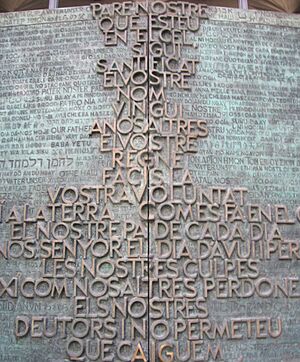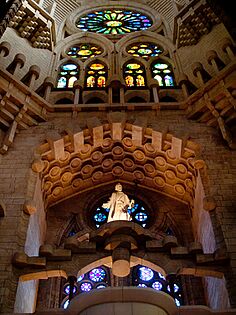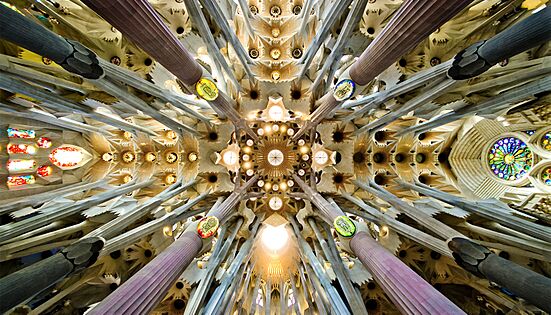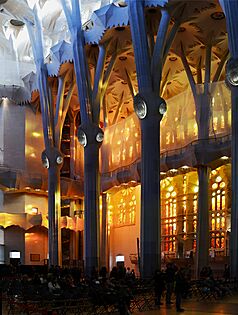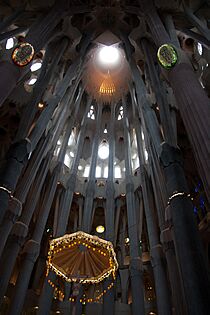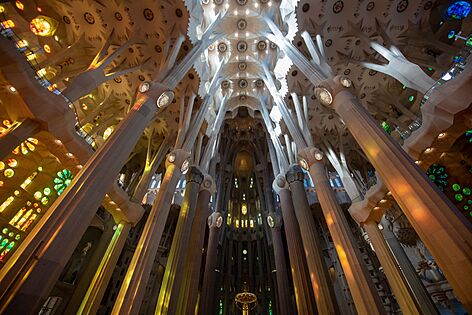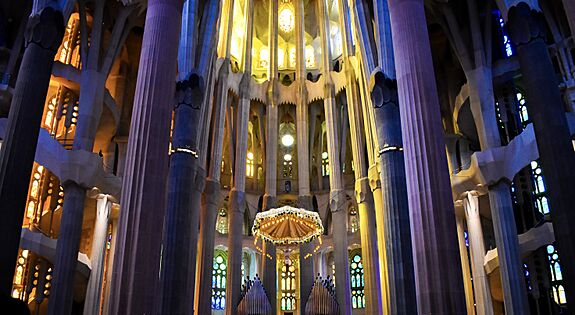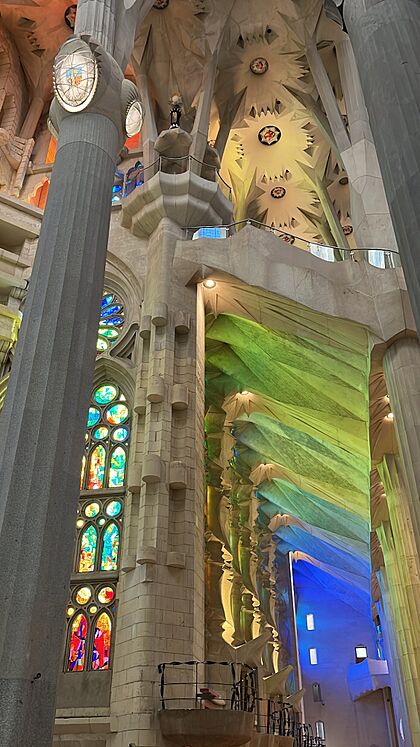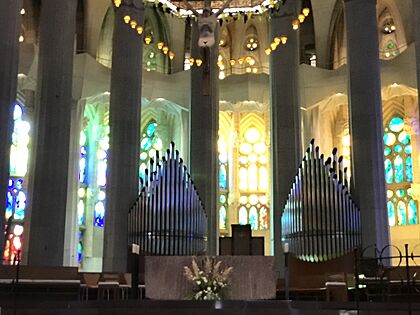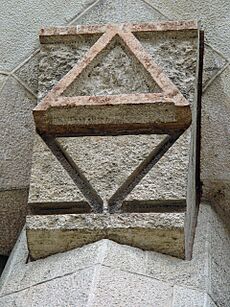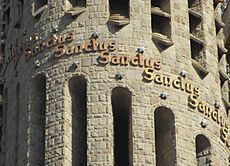Sagrada Família facts for kids
Quick facts for kids Basílica de la Sagrada Família |
|
|---|---|
|
Basílica i Temple Expiatori de la Sagrada Família
|
|
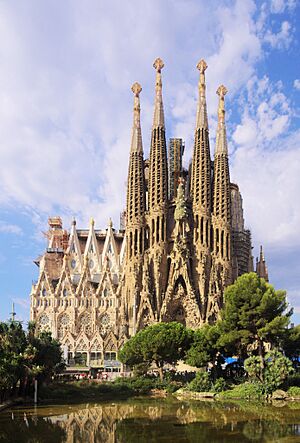 |
|
| Religion | |
| Affiliation | Catholic |
| District | Barcelona |
| Ecclesiastical or organizational status | Minor basilica |
| Leadership | Juan José Cardinal Omella, Archbishop of Barcelona |
| Year consecrated | 7 November 2010 by Pope Benedict XVI |
| Status | Under construction |
| Location | |
| Location | Barcelona, Spain |
| Architecture | |
| Architect(s) | Antoni Gaudí and Francisco de Paula del Villar |
| Architectural style | Gothic Revival, Art Nouveau, and Modernista |
| General contractor | Construction Board of La Sagrada Família Foundation |
| Groundbreaking | 19 March 1882 |
| Completed | 2034 |
| Specifications | |
| Direction of façade | Southeast |
| Capacity | 9,000 |
| Length | 90 m (300 ft) |
| Width | 60 m (200 ft) |
| Width (nave) | 45 m (150 ft) |
| Spire(s) | 18 (13 already built) |
| Spire height | 172.5 m (570 ft) (planned) |
| Materials | The main material used is stone. |
| UNESCO World Heritage Site | |
| Official name | Nativity Façade and Crypt of the Basílica de la Sagrada Família |
| Part of | Works of Antoni Gaudí |
| Criteria | Cultural: (i), (ii), (iv) |
| Inscription | 1984 (8th Session) |
| Extensions | 2005 (29th session: addition of items 320-004 to 320-007) |
| Type: | Non-movable |
| Criteria: | Monument |
| Designated: | 1969-07-24 |
| Reference #: | RI-51-0003813 |
Basílica i Temple Expiatori de la Sagrada Família (short form Sagrada Família), is a very famous church in Barcelona, Spain. It is known for its unique design and is the largest unfinished Catholic church in the world. The famous Catalan architect Antoni Gaudí designed it. In 2005, parts of his work on Sagrada Família were added to the UNESCO World Heritage Site list, which already included other works by Gaudí since 1984. On 7 November 2010, Pope Benedict XVI blessed the church and declared it a minor basilica.
Construction of the Sagrada Família began on 19 March 1882. Originally, Francisco de Paula del Villar was the architect. However, in 1883, Gaudí took over and completely changed the design. He blended Gothic styles with his own unique Art Nouveau ideas. Gaudí spent the rest of his life working on this project. He is buried in the church's crypt. When he passed away in 1926, only about a quarter of the church was finished.
The building of Sagrada Família has been slow because it relies on private donations. Work was stopped during the Spanish Civil War in the 1930s. During this time, some of Gaudí's original plans and models were damaged. After the war, architects used saved materials and reconstructed plans to continue the work. Modern technology, like computer-aided design, has helped speed up construction since the 1950s. By 2010, more than half of the church was complete. It was announced in March 2024 that the main building is expected to be finished by 2026, which marks 100 years since Gaudí's death. However, detailed sculptures and a planned stairway are expected to continue until 2034.
Many people consider Sagrada Família to be an amazing and unique building. Art critic Rainer Zerbst said it's "probably impossible to find a church building anything like it in the entire history of art."
On 30 October 2025, the Sagrada Família became the world's tallest church. A part of its central tower was lifted into place, reaching 162.91 meters. This height surpassed the Ulm Minster in Germany, which is 161.53 meters tall. The central tower is planned to reach a final height of 172 meters.
Contents
The Story Behind Sagrada Família
The idea for Sagrada Família came from a bookseller named José María Bocabella. After visiting the Vatican City in 1872, he wanted to build a church in Barcelona similar to one he saw in Italy. Construction started on 19 March 1882. The first architect, Francisco de Paula del Villar, designed a traditional Gothic-style church. However, he resigned in 1883.
That's when Antoni Gaudí took over. He was appointed Architect Director in 1884. Gaudí completely changed the plans, making the church much more unique and grand. He believed that his "client" (God) was not in a hurry, which explains the long construction time.
Building Through the Years
When Gaudí died in 1926, only about 15 to 25 percent of the basilica was complete. Work continued for a while under his student, Domènec Sugrañes i Gras. However, construction stopped in 1936 due to the Spanish Civil War. During this time, some parts of the unfinished church and Gaudí's workshop were damaged.
After the war, architects used what was left of Gaudí's plans and reconstructed others from photos. Construction slowly restarted in the 1950s. In the 1980s, computers began to be used in the design and building process. This helped speed things up a lot.
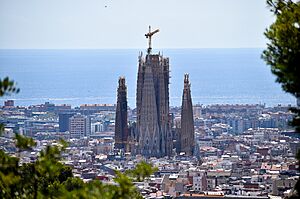
By 2000, the main central ceiling vaults were finished. Since then, work has focused on the main towers and other parts. In 2012, Jordi Faulí i Oller became the chief architect.
High-speed trains now pass near Sagrada Família through a tunnel built under Barcelona. There were some worries about how this tunnel might affect the church's stability. However, special systems were put in place to reduce vibrations.
In mid-2010, the main part of the church was covered, and an organ was installed. This meant the building could finally be used for religious services. Pope Benedict XVI officially blessed the church on 7 November 2010. Thousands of people attended the ceremony.
In October 2015, the chief architect announced that construction was 70 percent complete. The goal was to finish the main towers and most of the structure by 2026, marking 100 years since Gaudí's death. Decorative parts are expected to be finished by 2030 or 2032. The money for construction comes from visitor tickets and private donations.
Since 9 July 2017, an international mass is held every Sunday at 9 am. It is open to the public until the church is full.
The stone used for building first came from Montserrat mountain. Later, stone from Withnell Quarry in England was also used.
On 30 October 2025, the Sagrada Família became the tallest church in the world. A section of its central tower was lifted into place, reaching 162.91 meters. The tower is planned to reach 172 meters when fully completed.
Historical Photos of Sagrada Família
Important Events
On 19 April 2011, a small fire started in a part of the church called the sacristy. Tourists and workers had to leave the building. The fire was put out in 45 minutes, and the sacristy had some damage.
In August 2017, there was a plan to target the Sagrada Família. However, this plan was stopped when an accidental explosion happened elsewhere, preventing the attackers from carrying it out.
On 11 March 2020, construction on the basilica stopped temporarily, and the church closed its doors. This was due to the COVID-19 pandemic in Spain. It was the first time construction had stopped since the Spanish Civil War. The church later reopened on 4 July 2020.
Some local residents are concerned about plans for a large stairway leading to the main entrance. This stairway might require moving or demolishing buildings where about 1,000 people live and some businesses are located.
The Amazing Design of Sagrada Família
The style of Sagrada Família is a mix of Spanish Late Gothic, Catalan Modernism, and Art Nouveau. Gaudí's unique style was inspired mostly by nature. He took the Art Nouveau style far beyond simple decoration.
The Church Layout
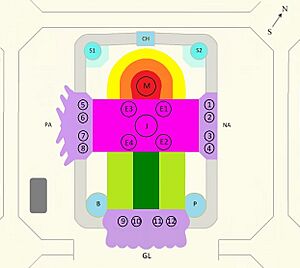
Sagrada Família was designed to be a very large building, similar in size to a cathedral. It has a layout like a Latin cross with five main sections, called aisles. It also has a unique covered walkway, or cloister, that surrounds the church. Gaudí's design is very complex, with few straight lines or perfect right angles anywhere in the building.
Tall Spires and Their Meaning
Gaudí's original plan included eighteen spires. These spires represent important figures in Christianity. The tallest spire represents Jesus Christ. Below it are four spires for the four Evangelists, one for the Virgin Mary, and twelve smaller spires for the Twelve Apostles.
As of 2023, thirteen spires have been completed. These include four apostles on the Nativity façade, four apostles on the Passion façade, the four Evangelists, and the Virgin Mary.
The Evangelists' spires have sculptures of their traditional symbols: a winged bull for Saint Luke, a winged man for Saint Matthew, an eagle for Saint John, and a winged lion for Saint Mark. The central spire for Jesus Christ will have a giant Christian cross on top. Its planned height of 172.5 meters will be slightly lower than Montjuïc hill in Barcelona. Gaudí believed his work should not be taller than God's natural creations.
The lower spires are topped with symbols of the Eucharist, like communion hosts with wheat and chalices with grapes. Gaudí also planned for the spires to hold tubular bells that would play music using wind power.
The completion of the central tower on 30 October 2025 made Sagrada Família the tallest church building in the world. It surpassed the Ulm Minster. The tower is planned to reach a final height of 172 meters.
On 29 November 2021, a large, illuminated crystal star was placed on the spire dedicated to the Virgin Mary.
The Three Grand Façades
The church has three main outer walls, called façades. Each one tells a different story:
Nativity Façade: The Birth of Jesus
This façade was built between 1893 and 1936. It shows scenes from the birth of Jesus and his early life. Gaudí's naturalistic style is clear here, with many sculptures of plants, animals, and people. For example, at the base of the columns are turtles and tortoises, symbolizing time. Chameleons on the façade represent change.
The façade faces the rising sun, symbolizing the birth of Christ. It has three main doorways, each representing a Christian virtue: Hope, Faith, and Charity. Above the door of Jesus, a Tree of Life rises. Four spires on this façade are dedicated to Saints. Gaudí wanted this façade to be colorful, with every statue painted. He chose this façade to be built first because he wanted it to be welcoming and beautiful. Some statues were damaged in 1936 and later repaired by Japanese artist Etsuro Sotoo.
Passion Façade: The Suffering of Christ
In contrast to the Nativity Façade, the Passion Façade looks very plain and stark. It has harsh, straight lines, designed to look like bones. This façade tells the story of Christ's suffering during his crucifixion. Construction began in 1954, following Gaudí's designs. The spires were finished in 1976.
A team of sculptors, led by Josep Maria Subirachs, started working on the façade's scenes in 1987. Their sculptures have a rigid, angular style to create a dramatic effect. Gaudí wanted this façade to make people feel awe and seriousness.
This façade faces the setting sun, symbolizing the death of Christ. It has six large, leaning columns that look like strained muscles. Above them is a pyramid-shaped top with a large cross. Each of the four spires is dedicated to an apostle. Like the Nativity Façade, it has three doorways representing the virtues, but in a more somber way.
The sculpted scenes are arranged in an 'S' shape, showing the Stations of the Cross. The lowest level shows Jesus' last night, including the Last Supper and the Kiss of Judas. The middle level shows Christ's journey to Calvary. The top level shows the Death, Burial, and Resurrection of Christ.
Glory Façade: The Path to God
The Glory Façade, which began construction in 2002, will be the largest and most impressive. It will be the main entrance to the church. This façade represents the journey to God, including themes of Death, Final Judgment, and Glory. It also shows what happens to those who stray from God's path. Gaudí made a model for this façade, but it was damaged in 1936. Its remaining pieces helped guide the current design.
To reach the Glory Portico, a large staircase will lead over an underground passage. This area will be decorated with symbols representing challenges and temptations. It will also depict Purgatory and death. The portico will have seven large columns, each dedicated to one of the gifts of the Holy Spirit. At the base of these columns will be representations of the seven deadly sins, and at the top, the seven heavenly virtues.
- Gifts: wisdom, understanding, counsel, fortitude, knowledge, piety, and fear of the Lord.
- Sins: greed, lust, pride, gluttony, sloth, wrath, envy.
- Virtues: kindness, diligence, patience, charity, temperance, humility, chastity.
This façade will have five doors, matching the five aisles of the church. The central door will have a triple entrance, making a total of seven doors. These doors will represent the seven sacraments:
- Baptism
- Confirmation
- Eucharist
- Penance
- Holy orders
- Marriage
- Anointing of the sick
In September 2008, the central doors of the Glory façade, created by Subirachs, were installed. These doors feature the Our Father prayer in Catalan, along with "Our Father" and "Give us this day our daily bread" in fifty other languages. The door handles form the initials "A" and "G" for Antoni Gaudí.
Inside Sagrada Família
- Interior of Sagrada Família
-
Detail of the ceiling in the nave. Gaudí designed the columns to resemble trees and branches.
-
Apse Ceiling, Sagrada Família, Barcelona, 2023.jpg
Apse ceiling, 2023.
The inside of the church is designed like a Latin cross with five aisles. The central ceiling vaults reach 45 meters high, while the side aisles are 30 meters high. The columns inside are a unique Gaudí design. They branch out like trees to support the roof. Their surfaces change shape as they rise, starting as squares and becoming octagons, then sixteen-sided, and finally circles.
Almost none of the interior surfaces are flat. The decorations are rich and detailed, with abstract shapes that combine smooth curves and sharp points. Even the iron railings are full of curvy designs.
The Organ
In 2010, an organ was installed in the chancel (the area near the altar). This instrument has 26 stops and 1,492 pipes. Because of the church's huge size, more organs will be added in different parts of the building. These organs will be able to play together or separately, creating a grand sound with about 8,000 pipes when finished.
Geometric Shapes and Symbolism
The tops of the Nativity façade spires have geometric shapes. Gaudí's unique style was inspired by nature and uses many interesting geometric forms, like hyperboloid structures. These shapes add both beauty and strength to the building.
The decorations throughout the church include words from religious prayers. The spires have words like "Hosanna" and "Sanctus." The doors of the Passion façade show parts of the Passion of Jesus from the New Testament in different languages. The Glory façade will be decorated with words from the Apostles' Creed. Its main door features the entire Lord's Prayer in Catalan, surrounded by "Give us this day our daily bread" in many languages.
The three entrances symbolize Faith, Hope, and Love. Each entrance is also dedicated to a part of Christ's life. The Nativity Façade is about his birth. The Glory Façade is about his glory. The Passion Façade represents his suffering. The apse spire has Latin text from the Hail Mary prayer.
Different areas of the church will represent various ideas, such as saints, virtues, sins, and even regions of the world, with matching decorations.
Burials at Sagrada Família
- José María Bocabella (the bookseller who started the project)
- Antoni Gaudí (the main architect)
What People Think of Sagrada Família
The design of Sagrada Família has always sparked strong opinions. Art historian Nikolaus Pevsner once described Gaudí's buildings as growing "like sugar loaves and anthills."
Many architects have admired it. Louis Sullivan called Sagrada Família "the greatest piece of creative architecture in the last twenty-five years." Walter Gropius praised its "marvel of technical perfection." Time magazine described it as "spiritual, whimsical, exuberant."
However, not everyone loved it. Author George Orwell called it "one of the most hideous buildings in the world." Author James A. Michener found it "one of the strangest-looking serious buildings in the world." Despite different opinions, the church's unique shape has become a symbol of Barcelona. It attracts about 3 million visitors every year.
World Heritage Status
In 1984, UNESCO recognized three of Gaudí's buildings in Barcelona as World Heritage Sites. This honored Gaudí's amazing creativity and influence on architecture. In 2005, UNESCO added four more of Gaudí's works to the list. This included two specific parts of Sagrada Família: the Crypt and the Nativity façade.
Visiting Sagrada Família
Visitors can explore the main part of the church (the nave), the crypt, the museum, the gift shop, and the Passion and Nativity spires. If you want to go up the spires, you need to book tickets in advance. You go up by lift (elevator) and then walk a short distance to a bridge between the spires. Coming down involves a narrow spiral staircase with over 300 steps. There is a warning for people with certain medical conditions.
You can buy tickets online.
International Masses
The Archdiocese of Barcelona holds an international mass at the Basilica of the Sagrada Família every Sunday and on special holy days.
- Date and time: Every Sunday and on holy days at 9 am.
- There is no charge to attend mass, but space is limited.
- Visitors are asked to dress respectfully.
Funding and Building Permit
The construction of Sagrada Família does not receive money from the government or official church sources. Early stages were funded by private supporters. Today, money from tourist tickets and private donations pays for the ongoing work.
In October 2018, the Sagrada Família agreed to pay Barcelona city authorities €36 million for a building permit. This was after 136 years of building without one! Most of this money will be used to improve access between the church and the Barcelona Metro. The city officially issued the permit on 7 June 2019.
See also
 In Spanish: Templo Expiatorio de la Sagrada Familia para niños
In Spanish: Templo Expiatorio de la Sagrada Familia para niños
- List of Catholic basilicas
- List of Gaudí buildings
- List of Modernista buildings in Barcelona
- Sagrada Família (Barcelona Metro)
 | DeHart Hubbard |
 | Wilma Rudolph |
 | Jesse Owens |
 | Jackie Joyner-Kersee |
 | Major Taylor |


