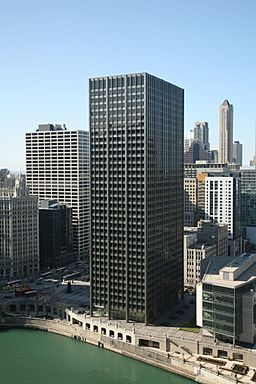Equitable Building (Chicago) facts for kids
Quick facts for kids 401 North Michigan |
|
|---|---|
 |
|
| Alternative names | Equitable Building |
| General information | |
| Location | Chicago, Illinois USA |
| Coordinates | 41°53′23″N 87°37′23″W / 41.889601°N 87.622977°W |
| Completed | 1963-1965 |
| Height | 457 feet (139 m) |
| Technical details | |
| Floor count | 35 total |
| Floor area | 800,000 sq ft (74,000 m2) |
| Design and construction | |
| Architect | Skidmore, Owings & Merrill |
401 North Michigan is a tall, 35-story building in Chicago, Illinois. It was built in 1965 right next to the Chicago River. This skyscraper is located at 401 North Michigan Avenue.
It stands proudly with the famous Tribune Tower and Wrigley Building. Together, they form a grand entrance to Chicago's well-known Magnificent Mile. The building was built on a very historic spot. This was once the home of Jean Baptiste Point du Sable, Chicago's first permanent resident. The large open space next to the building is called Pioneer Court in his honor.
Contents
The Story of 401 North Michigan's Site
Early Chicago History at This Location
The land where 401 North Michigan stands has a long and interesting history. Around 1779, Jean Baptiste Point du Sable settled here. He built his home and a fur-trading post. This was the very beginning of what would become the city of Chicago.
In 1803, the United States government built Fort Dearborn. This fort was just across the river. It helped protect the growing trading post from local Native American tribes. A year later, in 1804, John Kinzie bought du Sable's property. He lived there until he passed away in 1828.
From Factory to Parking Lot
In 1849, Cyrus McCormick moved to Chicago. He wanted to build a factory for his invention, the horse-drawn reaper. McCormick bought several pieces of land on the old du Sable and Kinzie property. He eventually built a large factory complex there.
The factory later burned down in the Great Chicago Fire of 1871. After the fire, McCormick moved his factory to another part of Chicago. Even as Michigan Avenue became a main street in the 1920s, this site remained industrial. By 1961, it had become a simple parking lot.
Building the Modern Skyscraper
In 1961, a company called Equitable Life Assurance Society announced its plans. They wanted to build a new, modern office tower at 401 North Michigan. They needed more space for their Chicago offices. The new building would be very large, with 800,000 square feet of space.
It was described as a "glittering structure of metal, marble, and glass." Construction began in 1963 and finished in 1965. Another big company, International Harvester, also moved in. This company was connected to Cyrus McCormick's original factory. They were "returning to their birthplace."
How 401 North Michigan Was Designed
International Style Architecture
The building has a simple, boxy shape. It was designed by Bruce Graham and Natalie de Blois. They worked for the famous architecture firm Skidmore, Owings & Merrill. The building was designed in the International Style. This style often uses clean lines and simple forms.
The building has large columns and beams on its outside. These are covered in shiny aluminum. There are also big windows on all four sides. Inside, stairs, elevators, and bathrooms are in the center. This is common in many office towers.
Pioneer Court and River Views
The Chicago Tribune newspaper asked the architects for something special. They wanted the building to be set back 175 feet (53 meters) from Michigan Avenue. This was so the building wouldn't block views of the Chicago River from the Tribune's nearby building.
This setback created a large open space called Pioneer Court. Both Equitable and the Tribune wanted this to be a grand public area. It would honor important people who helped start Chicago, like du Sable and Kinzie. The plaza is at the same level as Michigan Avenue. It was planned to have granite paving, trees, and a large reflecting pond.
Underneath the building and plaza, there were shops and parking. There was also an old railroad line leading to Navy Pier. Along the river, a curved walkway was designed. It led to a riverfront restaurant with a spiral staircase going down from the plaza.
401 North Michigan Today
A Busy Office Tower and Media Hub
The Equitable company, now called AXA, no longer has offices in the building. However, it is still a very successful office tower. It is now simply known as 401 North Michigan.
In 2003, NBC 5 Chicago opened a street-level studio here. This was the first Chicago TV station to have a studio right on the street. It started a trend, and other stations like ABC 7 Chicago and CBS 2 later opened their own street-level studios.
Pioneer Court's Public Space
In 2017, the riverfront restaurant and spiral staircase were replaced. A new flagship store for Apple opened there. This store also has the address 401 N Michigan Ave. It was designed by a London-based architecture firm.
Pioneer Court is often mistakenly called "Pioneer Plaza." It has become the great public space that was imagined when it was built. It has hosted many art shows, performances, and festivals. It has also appeared in several movies and TV commercials. In 1992, Pioneer Court was redesigned and made larger. This was part of a big development project nearby.
See also
 In Spanish: Equitable Building (Chicago) para niños
In Spanish: Equitable Building (Chicago) para niños

