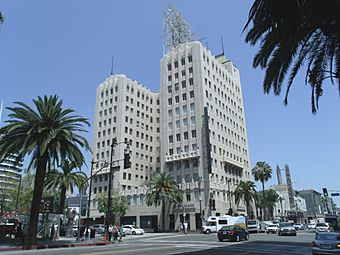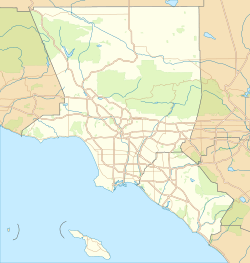Equitable Building of Hollywood facts for kids
|
Equitable Building of Hollywood
|
|
|
U.S. Historic district
Contributing property |
|

The building in 2014
|
|
| Location | 6253 W. Hollywood Blvd Hollywood, California |
|---|---|
| Built | 1929, 1931 |
| Architect | Alex Curlett |
| Architectural style | Gothic Revival, Art Deco |
| Part of | Hollywood Boulevard Commercial and Entertainment District (ID85000704) |
Quick facts for kids Significant dates |
|
| Designated CP | April 4, 1985 |
The Equitable Building of Hollywood, also known as the Bank of Hollywood Building, is a famous tall office building in Hollywood, California. It was one of the first high-rise buildings built at the important Hollywood and Vine intersection. The building mixes two cool styles: Gothic Revival and Art Deco. It is so special that it is listed as a Los Angeles Historic-Cultural Monument and is part of the Hollywood Boulevard Commercial and Entertainment District.
A Look Back: The Building's Story
The Equitable Building was part of a big plan to make Hollywood a major city center. This plan was called The Five-Finger Plan. It used money from both the government and private companies to help Hollywood grow.
How It Was Built
A talented architect named Alex Curlett designed the building. It was built in two main parts. The first part was finished in 1929. This created over 27,800 square feet of office space. The ground floor had shops and the Bank of Hollywood.
The second part of the building was finished in 1931. Around this time, Myron Selznick, who was a famous agent, moved his business into the building. A health center called Butler Health Institute also rented the entire roof and twelfth floor. It had special rooms for treatments and exercise. The Beauty Arts Institute, owned by actress Marian Nixon, also had space in the building. In April 1931, a company called Jassby Drug Company rented a large space on the ground floor for a long time.
Changes Over Time
The first floor of the building once had stores like Bernard Luggage and Oshkosh Luggage. From the 1950s to the 1970s, the shops and public areas inside were updated. The front entrance was also redesigned.
Later, between 1999 and 2001, the outside of the building and the main lobby were fixed up. Many of the building's original features were brought back to how they looked before.
As of 2004, the upper floors of the building have been changed into homes. There are 60 condo units designed by Kenneth Brown and Pamela Shamshiri. Around 2011, an architecture company called M2A had its offices in the lower retail space.
 | Victor J. Glover |
 | Yvonne Cagle |
 | Jeanette Epps |
 | Bernard A. Harris Jr. |




