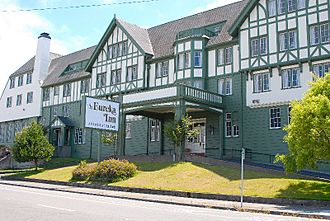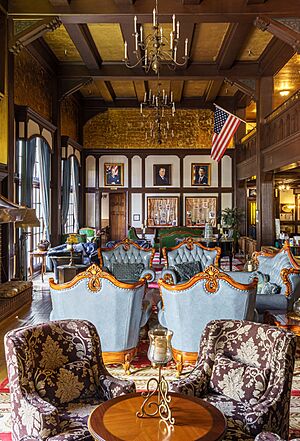Eureka Inn facts for kids
Quick facts for kids Eureka Inn |
|
|---|---|

Front elevation on 7th St.
|
|
| General information | |
| Architectural style | Tudor Revival |
| Town or city | Eureka, California |
| Country | United States |
| Coordinates | 40°48′01″N 124°09′55″W / 40.80026°N 124.16528°W |
| Completed | 1922, 1924 (major addition of back wing) |
| Technical details | |
| Floor count | 4 |
| Design and construction | |
| Architect | Frederick Whitton |
| Other information | |
| Number of rooms | 104 |
| NRHP reference No. | 82002181 |
| Added to NRHP | February 11, 1982 |
The Eureka Inn is a famous hotel in Eureka, California. It has four floors and 104 rooms. The hotel was built in 1922 in a style called Tudor Revival, which makes it look like an old English building.
In 1982, the Eureka Inn was added to the National Register of Historic Places. This means it's a very important building with a special history. The inn closed in 2004 because of money problems. But in 2008, a person named Libo Zhu bought it. He worked to fix it up, and the inn opened its doors again in May 2010.
History of the Eureka Inn
The Eureka Inn first opened in 1922. This was around the same time the Redwood Highway opened. This new road connected Eureka to San Francisco. The inn quickly became one of the best places to stay between San Francisco and Portland, Oregon.
Many famous people stayed at the Eureka Inn over the years. This included US Presidents and even royalty from other countries. But after many decades, the hotel started to look a bit old and needed some updates.
New Owners and Renovations
In 1960, Helen Barnum bought a big part of the hotel. Her family was well-known in the timber business. She started a plan to make the hotel more modern.
After Helen Barnum passed away in 1993, John Edward Biord bought the hotel. However, in 2002, the inn faced financial difficulties. Because of these problems, the Eureka Inn had to close its doors in 2004.
In September 2008, a businessman from Southern California named Libo Zhu bought the inn. He paid $2.75 million for it. Mr. Zhu had big plans to bring the historic hotel back to life. After a lot of work to fix it up, the inn welcomed guests again in May 2010.
Design and Features
The Eureka Inn has a special design. It uses different roof shapes and has cool-looking walls. These walls are made with stucco and half-timbering, which is a style that uses wood frames with plaster in between.
The hotel is very large, covering a whole city block. It is about 93,000 square feet in size. It used to have up to 104 guest rooms, including 99 regular rooms and five fancy suites.
The inn also had many other features. It had up to three restaurants, two bars, two saunas, and an indoor spa. There were also nine different rooms for meetings or events. A lot of people worked there, sometimes up to 140 employees.
The Eureka Inn is known for its beautiful courtyard, which now has a swimming pool. It also has a grand entrance, a large lounge area, and a huge fireplace. The building was made using Redwood wood. It is the biggest place for conferences and the third largest hotel in the area.
Even though the outside of the building was fixed up in 2005, the inside needed more work. The rooms and public areas needed to be updated. This was done to make the inn ready for guests again and bring it back to its important place in the Eureka area.
Images for kids
 | Anna J. Cooper |
 | Mary McLeod Bethune |
 | Lillie Mae Bradford |



