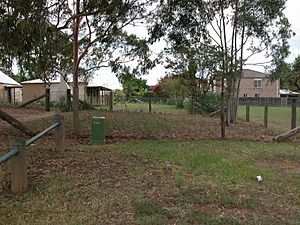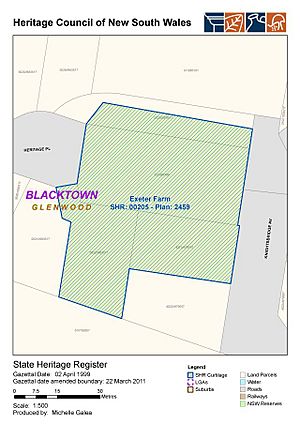Exeter Farm facts for kids
Quick facts for kids Exeter Farm |
|
|---|---|

Exeter Farm (on the left)
|
|
| Location | 2 Knightsbridge Avenue, Glenwood, City of Blacktown, Sydney, New South Wales, Australia |
| Built | 1845–1860 |
| Official name: Exeter Farm; Meurant's Cottage | |
| Type | State heritage (complex / group) |
| Designated | 2 April 1999 |
| Reference no. | 205 |
| Type | Homestead Complex |
| Category | Farming and Grazing |
| Builders | Not known |
| Lua error in Module:Location_map at line 420: attempt to index field 'wikibase' (a nil value). | |
Exeter Farm is a very old home located in Glenwood, Sydney, Australia. It was built between 1845 and 1860. This special place is also known as Meurant's Cottage. It was added to the New South Wales State Heritage Register on April 2, 1999, because of its important history.
Contents
History of Exeter Farm
It's a bit of a mystery exactly when the two cottages at Exeter Farm were built. The name "Exeter Farm" first appeared in a will in 1913. Before that, in 1832, the owner Daniel Brien called his land the "Eighty Acres."
Early Owners and Farmers
The first official record of someone living on this land is from 1821. That's when Governor Macquarie gave 110 acres to a man named Daniel Bryan (also known as Brien). However, Daniel was likely farming in the Seven Hills area even earlier. Back then, it was common for people to farm land first, and then the government would officially grant it to them later.
Even though the grant was for 110 acres, Daniel Brien's will said the land was known as the "Eighty Acres." He later added more farms to his property. The cottages at Exeter Farm might have been his first home.
Over the years, the "Eighty Acres" stayed in the Brien family until 1923. Then, it was sold to Blanche Bertha Whatmore.
Later Owners and Changes
After Blanche Whatmore, the farm was sold several times. In 1930, the original land was split up. The part with Exeter Farm was bought by Arthur Jackson.
Later, in 1945, George James Pattrick bought the property. It changed hands a few more times. For a while, part of the farm even became a golf course called Parklea Links!
Eventually, the Delaneys, who owned the farm, sold it to a company called Australand. This company turned the land into a modern housing area. But the cottages themselves were given to the State in 1997 to be protected.
What's in a Name?
This historic place has been known by two names: Exeter Farm and Meurant's Cottage.
The name "Exeter" first showed up in Peter Robert John Brien's will in 1913. Daniel Brien's wife, Mary Ann Parker, was from Exeter in England. So, it's possible the farm was named after her hometown.
The name "Meurant's Cottage" is a bit confusing. A man named Ferdinand Meurant owned land next to Daniel Brien's. He built a house called "Frontignac." Later, a descendant of Meurant lived in a house on Brien's land. This house was taken down around 1957.
So, even though a Meurant family member might have lived in a house nearby, the name "Exeter Farm Cottage" is more accurate. It connects the property to Daniel Brien's wife and her English hometown.
A Building Puzzle
Exeter Farm is part of a special program that saves old houses. When experts first looked at the cottages, they thought they were built in the early 1800s. The way the roof was built seemed very old-fashioned. For example, the ceiling joists (the beams holding up the ceiling) were joined using a special technique called "dovetail joints." This method used very few expensive handmade nails.
The inside of the buildings also looked very old. The walls were covered with tar, then plaster, and then wallpaper. The original doors were simple and had old-style hinges.
However, during restoration work, a big discovery was made: some parts of the building were put together with machine-made wire nails! These nails weren't common until the mid-1860s. This meant the cottages were built later than first thought, probably around the 1850s.
So, Exeter Farm is a cool mix of old and new. It has fancy old carpentry, simple "bush" building styles, and even some newer building technology. All this is found in a modest farm home on the edge of Sydney!
In 2007, Exeter Farm was given to Sydney Living Museums. They restored it from 2008 to 2011. The cottages were in very bad shape before the work began. After the restoration, the property was sold to new owners in 2013.
In 2014, the restored Exeter Farm won a special UNESCO Award of Merit! It also won other awards for its amazing conservation work.
What Exeter Farm Looks Like
The Farm's Layout
Exeter Farm has two single-story buildings. They are lined up one behind the other. There are also some old trees and plants around them.
The cottages used to be part of a much larger piece of land. But now, modern houses surround the farm on three sides. To the north, there's a public park. From there, you can sometimes see the Blue Mountains far away.
The Cottages Up Close
Both cottages are made of timber slabs. This means the walls are built from thick pieces of wood. The inside and outside of the walls are covered.
The southern cottage has a wooden weatherboard outside. The northern cottage has a rough, pebbly outside up to about 2 meters high, with weatherboards above that. Both cottages still have their original wooden shingles under the corrugated iron roofs.
It looks like the cottages were changed a few times over the years. There were big changes around 1900 and again in 1951-52.
The Northern Cottage
This cottage has a covered porch, called a veranda, on its north and west sides. This helps protect it from the sun. The veranda roof is supported by square wooden posts.
The walls are made of thick timber slabs. Inside, the walls were covered with plaster, then layers of newspaper, wallpaper, and paint. Some old wallpaper from the 1840s or 1850s can still be seen!
The fireplace in one room is original. Other rooms show signs of being re-plastered and re-wallpapered many times over the years. This shows how the house changed with different owners.
The floors in some rooms are wood, while others are concrete. The chimneys are made of bricks. The roof structure is very old, with special joints that used very few nails. The original roof was made of wooden shingles, which are still there under the corrugated iron.
Some windows have special pivot hinges. Many of the old glass louvres are broken. Most of the doors are old, with "tee" hinges and old-style latches.
The Southern Cottage
The southern cottage also has timber slab walls. The outside is covered with tapered weatherboards. These are hand-sawn, which means they are very old, likely from before 1860.
Inside, the walls have a sandy plaster finish. It seems there were two layers of plaster. Old newspaper from 1956 was found as the first layer over the plaster.
The east wall has a brick fireplace. The roof is made of pit-sawn timbers and has original wooden shingles under the corrugated iron. The wooden floor is in poor condition in some places.
Some windows have six glass panes. The front door is very old, with old hinges and a special lock.
Condition and Awards
As of 2013, Exeter Farm has been fully restored. The Historic Houses Trust worked on both cottages from 2008 to 2010.
Exeter Farm has won several awards for its restoration. In 2011, it won an award from the National Trust. In 2012, it won the Greenway Award, which is a very high honor for heritage projects in New South Wales. And in 2014, it received the amazing UNESCO Award of Merit!
The buildings are still a bit fragile, but their original structure and features have been carefully preserved.
Why Exeter Farm is Important
Exeter Farm is a very important historical site for both the local area and the whole state of New South Wales. It has two rare and well-preserved timber slab cottages from the early 1800s. The farm also still has some of its original landscape, including old trees and fences. It shows how people lived and farmed in this area for about 150 years.
Exeter Farm dates back to the very first European settlements in the area. It shows how farming began in New South Wales. The cottages are special because they are rare examples of old timber slab buildings in a city area. Most buildings like these have disappeared. They show unique building techniques from the early 1800s.
Even though modern houses now surround the farm, the protected area around the cottages helps keep some of its old rural feel.
Exeter Farm is important because:
- It shows the history of farming and settlement in New South Wales. It's a rare example of old farm homes in a city.
- It helps us understand how buildings were constructed in the early to mid-1800s.
- It's a rare example of timber slab farm homes in a city area.
- It shows what typical rural homes looked like in New South Wales during the early 1800s.
Exeter Farm was also one of the first properties saved by the Endangered Houses Fund. This special program helps buy and restore old houses that are at risk of being destroyed.
 | Toni Morrison |
 | Barack Obama |
 | Martin Luther King Jr. |
 | Ralph Bunche |


