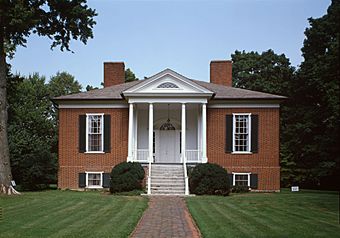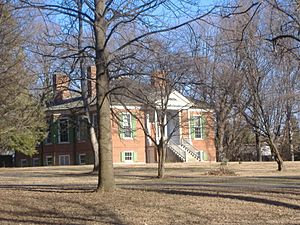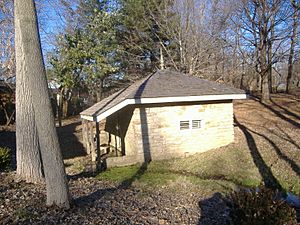Farmington (Louisville, Kentucky) facts for kids
Quick facts for kids |
|
|
Farmington
|
|
 |
|
| Location | 3033 Bardstown Road Louisville, Kentucky 40205 |
|---|---|
| Built | 1815–1816 |
| Architect | Paul Skidmore, possibly based on a plan by Thomas Jefferson |
| Architectural style | Federal |
| NRHP reference No. | 72000536 |
| Added to NRHP | October 18, 1972 |
Farmington is a historic place in Louisville, Kentucky, covering about 18 acres. It was once a large farm, known as a plantation, where a plant called hemp was grown. The farm was owned by John and Lucy Speed. The main house has 14 rooms and is built in the Federal-style of architecture. It might have been designed by Thomas Jefferson, a famous American president. Sadly, many African Americans, up to 64 people, were forced to work as enslaved people at Farmington by the Speed family.
Contents
History of Farmington Estate
The land where Farmington stands was first given to Captain James Speed in 1780 as a military grant. His son, John Speed, finished building the Farmington house in 1816. The house was designed in the Federal style, which was popular at the time. It is believed that the plans for the house came from Thomas Jefferson himself. These original plans are now kept in a special collection in Massachusetts.
John Speed built this beautiful home for his wife, Lucy Gilmer Fry. Lucy's aunt and uncle had a home in Virginia also called Farmington. That home had an addition designed by Thomas Jefferson. This connection might explain why the Speed's Farmington house also shows Jefferson's design ideas.
One of John and Lucy's sons, Joshua Fry Speed, became a very close friend of Abraham Lincoln. In 1841, Lincoln stayed at Farmington for three weeks. He was recovering from being very tired and stressed. During this visit, Abraham Lincoln saw slavery firsthand on a plantation. He even saw enslaved people chained together after he got on a steamboat in Louisville. Years later, in 1855, Lincoln wrote a letter to Joshua Speed, saying that this sight continued to bother him.
Another son of John and Lucy, James Speed, was chosen by Abraham Lincoln to be the Attorney General of the United States in 1863. This shows the strong connection between the Speed family and important figures in American history.
Architectural Design of the House
The Farmington house has one main floor built above a slightly raised basement. The building is shaped like a square, measuring about 62 feet wide and 50 feet long. On the first floor, there are 14 rooms for living. The basement floor has rooms for servants and children. The first floor is about five feet above the ground, so the basement windows are completely above ground. All the rooms in the basement are finished and usable.
The house has a simple, classic cornice (a decorative molding) under its sloped roof. This helps make the house look balanced and pleasing. The front entrance has a porch with four slender Doric columns. You reach this porch by climbing 11 steps. The triangular part of the porch roof has a half-circle window for air.
When you enter the front door, you step into a central hallway. This hall has another door at the back that leads to a rear hall. These two hallways connect to all the rooms on the first floor. They also lead to hidden stairs that go down to the basement and up to the attic. Hidden stairs are a common design feature in homes designed by Thomas Jefferson.
A special part of the first floor are two large, 24-foot-wide octagonal (eight-sided) rooms. These unique rooms are another clear sign of Jefferson's architectural style. One of these octagonal rooms is the dining hall, and the other is a parlor, which is a formal living room. Other rooms on the first floor include two bedrooms, a study, and a family sitting room.
Preserving Farmington's History
Farmington has been carefully restored to show what a 19th-century plantation was like. It is now a place tourists can visit. When the Historic Homes Foundation bought the house in 1958 to save it, very little had been changed inside or out. The only big change was replacing the original wood roof shingles with a tin roof. This was done to make the house safer from fires.
As of 2011, Farmington and a small visitors center are open to the public. People can take tours to learn about the house and its history. The site can also be rented for special events.
In 2012, the Historic Homes Foundation, which owns Farmington, made a deal to sell 5 of its 18 acres. The land was sold to Sullivan University, a nearby school. The plan was to create a 300-space parking lot that both Farmington and the university could use. This idea caused some debate online before it was discussed by the Metro Louisville Landmarks Commission in 2013.
See also
 | Percy Lavon Julian |
 | Katherine Johnson |
 | George Washington Carver |
 | Annie Easley |



