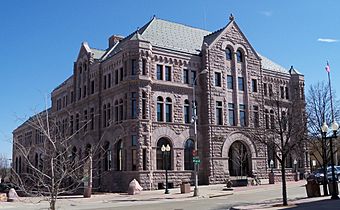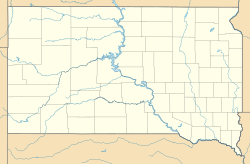Federal Building and United States Courthouse (Sioux Falls, South Dakota) facts for kids
Quick facts for kids |
|
|
Federal Building and U.S. Courthouse
|
|

Federal Building and United States Courthouse, March 2010
|
|
| Location | 400 S. Phillips Ave Sioux Falls, South Dakota |
|---|---|
| Area | less than one acre |
| Built | 1892 |
| Architectural style | Romanesque |
| NRHP reference No. | 74001894 |
| Added to NRHP | May 2, 1974 |
The Federal Building and U.S. Courthouse in Sioux Falls, South Dakota, is a really old and important building. It's also known as the U.S. Courthouse, Sioux Falls. This historic building is where federal offices are located and where a courthouse operates. It's still used today by the United States District Court for the District of South Dakota. This means it's a place where important legal decisions for the area are made. The building is so special that it's listed on the National Register of Historic Places, which recognizes important historical sites across the country.
History of the Courthouse
The U.S. Courthouse in Sioux Falls was built in the Romanesque style, which looks very grand and strong. When it was built, it showed that the government believed in the growth of the western United States. The U.S. Government bought the land for this building in Sioux Falls on July 22, 1891.
South Dakota's first senator, Richard F. Pettigrew, helped get money for the building. He suggested using local Sioux quartzite stone for its construction. Willoughby J. Edbrooke, who was the main architect for government buildings at the time, designed the original part. He planned for a post office on the first floor and a courthouse on the second floor. The building was first built between 1892 and 1895. Later, it was made bigger in 1911 and again in 1931.
In the early 1890s, South Dakota was a new state. Building a federal building in Sioux Falls helped create a feeling of stability and permanence for the people who had recently moved there.
Since it was built, this federal building has been a major landmark in the downtown area. It takes up most of a city block! In May 1995, people celebrated the building's 100th birthday. During this event, the building was officially renamed the U.S. Courthouse. They also put up a historical marker and displayed old photos and art inside.
What Makes the Building Special?
The original building, built from 1892 to 1895, had two stories, an attic, and a basement. It was designed in the Romanesque style. This style was very popular in the late 1800s, thanks to a famous architect named Henry Hobson Richardson. The U.S. Courthouse is a great example of this style.
You can see its Romanesque features in the wide, handsome arches, the rough stone walls mixed with smooth stones, and its heavy, strong look. The outside walls are mostly made of rose-colored quartzite, also called jasper. This stone was brought by train from nearby Jasper, Minnesota. Quartzite is very strong, like granite, but it has a slightly see-through look. Smooth quartzite, which looks a lot like terracotta, was used for the decorative parts and the wedge-shaped stones in the arches.
Thin stone bands, called belt courses, go around the building, showing where each floor is inside. A unique top edge, or cornice, matches the arched windows below. The roof is made of slate and is mostly sloped, with central dormers (windows sticking out of the roof) and octagonal towers at each end. You enter the building through a large, central Romanesque arch on the Phillips Street side.
In 1911, under the direction of James Knox Taylor, the building was made 30 feet longer to the east, and a third floor was added. Many changes were also made inside, but they matched the original design. The post office lobby became larger, and a new marble staircase was put in. An elevator was also added. The new public hallways, lobbies, and stairs had marble along the bottom of the walls, and the floors were made of terrazzo with marble borders.
In 1931, another two-story section with a basement was added to the back (east side) of the building. This was done under James A. Wetmore. This addition also blended well with the original building. They used the same quartzite stone, and the decorative edges and window patterns were repeated. Inside these new areas, you could see beautiful marble walls and trim, marble and terrazzo floors, and brass elevator doors. The basement and first floor have offices along a central hallway. The second and third floors have offices around the outside and in the middle. The large courtroom on the second floor and another on the first floor are still there.
Over the years, the inside of the building has been updated. For example, changes were made in 1968 when the post office moved to a different building. However, many original parts remain, like the iron and marble stairs from 1911, the courtroom with its oak walls, and two small vaults with painted scenes on their doors.
In 1974, the building was officially recognized and listed in the National Register of Historic Places.
Important Dates
- 1892-1895: The building is constructed.
- 1895: President Benjamin Harrison names Judge Alonzo J. Edgerton as the first judge to work in the courthouse.
- 1911-1913: The first big addition is built, making the building 30 feet longer and adding a third story.
- 1931-1933: A two-story section is added to the back.
- 1968: The post office moves out, leading to changes inside and outside the building.
- 1974: The building is listed in the National Register of Historic Places.
- 1995: The building celebrates its 100th birthday!
Quick Facts
- Architects: W.J. Edbrooke, with additions by James Knox Taylor (1911) and James A. Wetmore (1931)
- Construction Dates: 1892-1895, 1911–1913, 1931
- Landmark Status: Listed in the National Register of Historic Places
- Location: Corner of Phillips and Twelfth Streets
- Architectural Style: Romanesque
- Main Materials: Jasper quartzite
- Key Feature: Romanesque design, like arched openings and stone finishes
 | Calvin Brent |
 | Walter T. Bailey |
 | Martha Cassell Thompson |
 | Alberta Jeannette Cassell |



