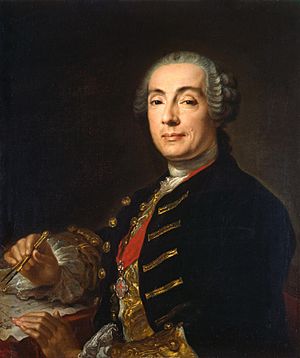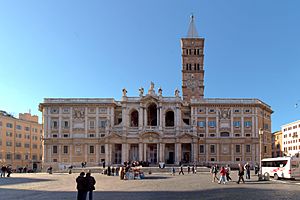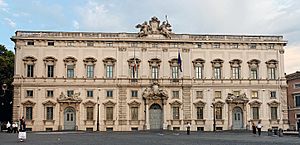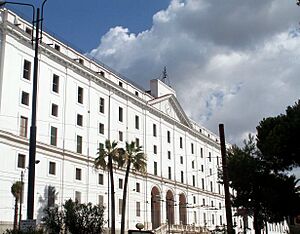Ferdinando Fuga facts for kids
Quick facts for kids
Ferdinando Fuga
|
|
|---|---|
 |
|
| Born | 11 November 1699 |
| Died | 7 February 1782 (aged 82) |
| Nationality | Italian |
| Occupation | Architect |
| Buildings |
|
| Projects | New façade of the church of Santa Maria Maggiore |
Ferdinando Fuga (born November 11, 1699 – died February 7, 1782) was a famous Italian architect. He was born in Florence and is best known for his amazing buildings in Rome and Naples.
In Rome, some of his most important works include the Palazzo della Consulta (built 1732–1737), the Palazzo Corsini (1736–1754), and the front of the Santa Maria Maggiore church (1741–1743). Later, he moved to Naples. There, he designed the huge Albergo de'Poveri, which was a large home for poor people (1751–1781). He also designed the fronts of the Church of the Gerolamini and the Palazzo Giordano around 1780.
Early Life and First Projects
Ferdinando Fuga learned architecture from another famous architect, Giovanni Battista Foggini. In 1718, Fuga moved to Rome. During the 1720s, he worked on several projects. He even submitted a design for the famous Trevi Fountain in 1723. He also created designs for the fronts of two churches: San Giovanni in Laterano in 1723 and Santa Maria sopra Minerva in 1725.
After a short visit to Naples, Fuga was hired by Pope Clement XII in 1730. The Pope asked him to design his family home, the Palazzo Corsini, Rome. Later, Fuga also built the Coffee House at the Quirinal Palace. This was a special reception room for Pope Benedict XIV.
One of his first big projects was in Naples. He designed a richly decorated chapel and a grand gate for the Palazzo Cellamare (1726–1727). This palace belonged to a powerful ambassador, Antonio del Giudice. Fuga also traveled to Palermo in 1729-1730 to work on plans for a bridge.
Major Works in Rome
When Fuga returned to Rome, he became the official architect for the Pope's palaces. This important job was given to him by Pope Clement XII, who was also from Florence. Later, Pope Benedict XIV kept him in this role.
Designing Church Fronts
Fuga's most famous work in Rome is the grand front he built for the basilica of Santa Maria Maggiore (1741–1743). This front looks like a palace. He was very careful not to damage the old mosaics on the original medieval church front behind his new design. He also designed a similar front for the church of Santa Cecilia in Trastevere. These new fronts created a covered entrance area, called a narthex, for the ancient churches.
Important Palaces
Another major project in Rome was the Palazzo della Consulta (1732–1735). This palace is near the Palazzo Quirinale. Fuga designed its two-story front. The upper floor, called the piano nobile, had arched windows. The ground floor had a lower mezzanine level. The design used special stone blocks with channels, called channeled rustication, at the corners.
Between 1730 and 1732, Fuga also worked on extending the Manica Lunga (long wing) of the Palazzo del Quirinale. He built an attached building called the Palazzina del Segretario delle Cifre.
Unique Church Designs
The small church of Santa Maria dell’Orazione e Morte (1733–1737) was a special project. It was built for a group called the Compagna della buona morte. Since 1538, this group's job was to give proper burials to people in Rome who had no family. Fuga himself was a member of this group. The old church from 1575 was taken down in 1733. Fuga designed the new one with an unusual oval shape and an elliptical dome (a dome shaped like an oval). The front of the church is very detailed, with triangles and curved shapes. You can even see skulls decorated with laurel leaves as part of the design.
Palazzo Corsini alla Lungara
Fuga also made many changes to the Palazzo Riario alla Lungara. This palace was bought by the Corsini family, who were relatives of Pope Clement XII. The palace had been changed before for Christina, Queen of Sweden. Fuga's work on the palace took a long time, from 1736 to 1758. He worked on the garden side of the palace, adding a library wing. Later, he added a central section with a grand staircase that looked out onto the gardens. He also connected the different parts of the palace with a ground-floor walkway. Inside, Fuga cleverly separated the service areas from the fancy reception rooms.
Around 1748, Fuga also worked on the church of Sant'Apollinare.
Work in Naples
In 1748, Ferdinando Fuga was invited to Naples. He joined a team of architects working for the new king, Charles III, who ruled the Two Sicilies. Fuga became one of the court architects. The king and his minister, Bernardo Tanucci, were making big changes to Naples. They were opening new neighborhoods, building new main roads, and trying to improve the kingdom.
Albergo dei Poveri
One of Fuga's biggest projects was the huge Albergo dei Poveri. This building has a long gray front that stretches for 354 meters (about 1,161 feet). It was planned as a hospice, a place to shelter 8,000 poor people from all over the kingdom. It was especially meant for the homeless people of Naples. Fuga's design included a hexagonal church in the center. He planned separate courtyards and entrances for men, women, boys, and girls. Construction started in July 1751. When the king left to become the King of Spain, the work slowed down. Only three of Fuga's five planned courtyards were finished. Today, the building is still there, though it was damaged by an earthquake in 1980 and is currently closed.
Cemetery of the 366 Fossae
Fuga also designed another important public project called the Cimitero delle 366 Fosse ("Cemetery of the 366 Fossae"). This cemetery had one burial pit for each day of the year. It was built not far from the Albergo dei Poveri. Fuga got approval for this project from Ferdinand IV in 1762. It helped to organize the daily burials of the poorest people in Naples. The cemetery was used until 1890.
Other Public Works
The colorful marble floor Fuga designed in 1761 for the basilica of Santa Chiara no longer exists. However, his Chapel of the Regi Depositi (1766) is still there.
Fuga also designed the Granili (around 1779). These were not just huge public grain storage buildings; they also included a military weapons factory and a place for making ropes. These buildings have since been taken down. Another project for the king was a ceramic factory next to the park of Caserta (1771–1772).
Work in Palermo and Naples Royal Palace
In Palermo, the old Gothic and Romanesque cathedral had been damaged by earthquakes. In 1767, Fuga was put in charge of rebuilding the inside of the cathedral. He also added small domes over the chapels and a tall dome over the main crossing area. The inside of the cathedral, designed by Fuga, is surprisingly simple compared to the mix of styles on the outside.
In Naples, Fuga was asked in 1768 to change the grand reception room of the Royal Palace. This room had not been used much since the royal court moved to Caserta. Fuga turned it into a court theater.
Private Homes and Final Works
For private clients, Fuga built many palaces, like the Palazzo Aquino di Caramanico and Palazzo Giordano. He also designed villas (country homes) for wealthy families. One example is the Villa Favorita at Ercolano. This villa has one side facing the street and the other side opening onto large gardens.
In his last work, the front of the Church of the Gerolamini (c. 1780), Fuga showed that he remained a true Baroque architect, even though the style was changing.
Today, a square in the Vomero district of Naples is named Piazza Ferdinando Fuga in his honor.
Images for kids
See also
 In Spanish: Ferdinando Fuga para niños
In Spanish: Ferdinando Fuga para niños
 | Delilah Pierce |
 | Gordon Parks |
 | Augusta Savage |
 | Charles Ethan Porter |





