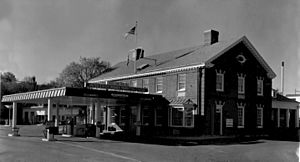Ferry Point Border Crossing facts for kids
Quick facts for kids Ferry Point Border Crossing |
|
|---|---|

US Border Inspection Station, 2003 photo
|
|
| Location | |
| Country | United States; Canada |
| Location |
|
| Coordinates | 45°11′30″N 67°17′01″W / 45.191791°N 67.283546°W |
| Details | |
| Opened | 1876 |
| US Phone | (207) 454-3621 |
| Canadian Phone | (506) 465-2100 |
| Hours | Open 24 hours |
|
U.S. Inspection Station-Calais (Ferry Point), Maine
|
|
| MPS | U.S. Border Inspection Stations MPS |
| NRHP reference No. | 14000559 |
| Added to NRHP | September 10, 2014 |
The Ferry Point Bridge Crossing is a special place where the United States and Canada meet. It connects the towns of Calais, Maine in the US and St. Stephen, New Brunswick in Canada. This crossing is found at the Ferry Point International Bridge.
People have been crossing the border here for a very long time, with different bridges built since 1826. An early covered bridge was finished in 1847. Later, in 1895, a new steel bridge was built. This one even had a streetcar line and was free to use! For many years, this was the main way to travel between the two towns.
In 2009, a new border crossing called the International Avenue Border Crossing opened. After this, big commercial trucks were no longer allowed to cross at Ferry Point. This helped reduce a lot of truck traffic in the nearby downtown areas.
The main US building you see today was built between 1935 and 1936. It's so important that it was added to the National Register of Historic Places in 2014. The Canadian building was built a bit later, in 1955.
Checking In: The US Border Station
The United States border station is right at the south end of the Ferry Point Bridge. It's also very close to the main part of Calais. The main building is a brick structure with a classic, old-fashioned look. It has a covered driveway for cars to pass through.
The building has a sloped roof and brick chimneys. Its corners have special brick designs, and many windows have fancy brick and marble decorations. Inside, the first floor is split into two main areas. One side is for customs, where officials check goods. The other side is for immigration, where they check people's travel documents.
The second floor of the building used to be living spaces. Now, it's used for storage and meetings. This building was designed in 1932 and built a few years later. It shows a popular style of architecture used for government buildings back then.
Other buildings at the station include a wooden garage built around 1936. There's also a newer garage from about 1980.
This border station was built as part of a big plan by the US government in the late 1920s. They wanted to have better control over who and what crossed the border. More people were using cars, and there was an increase in people trying to bring illegal goods into the country. Before this station was built, customs and immigration offices were in rented spaces on the other side of the bridge.

