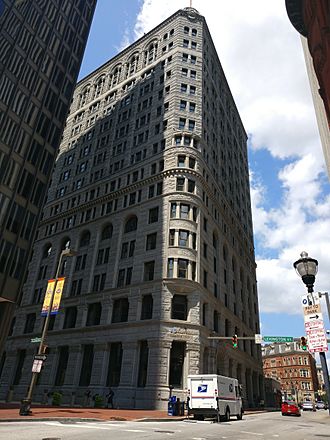Fidelity Building (Baltimore) facts for kids
Quick facts for kids Fidelity Building |
|
|---|---|
 |
|
| Former names | Fidelity and Deposit Company of Baltimore Colonial American Casualty and Surety Co. |
| General information | |
| Status | Complete |
| Type | Commercial offices |
| Architectural style | Romanesque Revival |
| Location | 210 North Charles Street at West Lexington Street Baltimore, Maryland (later edge of Charles Center) |
| Coordinates | 39°17′29″N 76°36′56″W / 39.29135°N 76.61544°W |
| Completed | 1894, additional upper floors, 1912–1915 |
| Owner | Fidelity and Deposit Company of Baltimore |
| Height | |
| Antenna spire | 67 m (220 ft) |
| Roof | 62 m (203 ft) |
| Technical details | |
| Floor count | 15 |
| Design and construction | |
| Architect | Baldwin & Pennington, Ephraim Francis Baldwin, (1837–1916), and Josias Pennington, (1854–1929) |
The Fidelity Building is a tall, 15-story skyscraper in the city of Baltimore, Maryland. It stands about 67 meters (220 feet) high. The building was finished in 1894. For many years, it was the main office for the Fidelity and Deposit Company of Baltimore. This company was started in 1892.
Contents
About the Fidelity Building
The Fidelity Building is located on North Charles Street in Baltimore. It is near where old movie theaters and department stores used to be. The building is also close to the historic Mount Vernon-Belvedere neighborhood. You can even see the Washington Monument from its front doors.
Building Design and Style
The building's style is called Romanesque Revival. This means it looks a bit like old Roman buildings. Famous local architects, Baldwin & Pennington, designed it. The main architects were Ephraim Francis Baldwin and Josias Pennington. They were also known for designing many train stations.
The architects used a strong steel frame for the building. They covered the outside with rough, grey granite stones. When it was first built, the Fidelity Building had eight floors. It also had a special roof and a small tower on one corner.
Surviving the Great Fire
In February 1904, a huge fire swept through Baltimore. It was called the Great Baltimore Fire. Many buildings downtown were destroyed. The Fidelity Building was right on the edge of the "burnt district." Luckily, its strong steel frame and concrete floors survived the fire.
Growing Taller
After the fire, many buildings were rebuilt. The Fidelity and Deposit Company continued to grow. So, between 1912 and 1915, they added seven more floors to the building. This made it 15 stories tall. The new upper floors were covered with terra-cotta. This material matched the style of the original granite below.
Today, the building is still used for businesses. In 1962, another building called One Charles Center was built right next to the Fidelity Building.
See also
 In Spanish: Fidelity Building para niños
In Spanish: Fidelity Building para niños
 | Delilah Pierce |
 | Gordon Parks |
 | Augusta Savage |
 | Charles Ethan Porter |

