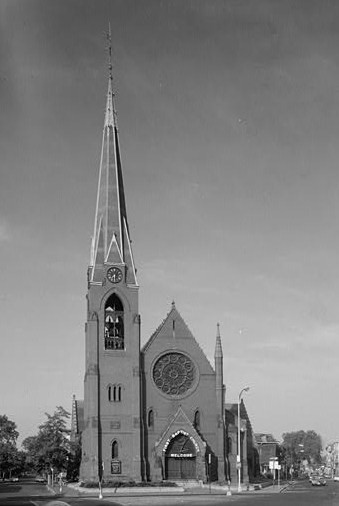First Baptist Church (Cambridge, Massachusetts) facts for kids
|
First Baptist Church
|
|
|
U.S. Historic district
Contributing property |
|

First Baptist Church in 1967
|
|
| Location | Magazine and River Streets Cambridge, Massachusetts |
|---|---|
| Built | 1881 |
| Architect | Hartwell and Richardson |
| Architectural style | Gothic |
| Part of | Central Square Historic District (ID90000128) |
| NRHP reference No. | 75000249 |
Quick facts for kids Significant dates |
|
| Added to NRHP | April 14, 1975 |
| Designated CP | March 2, 1990 |
The First Baptist Church is a very old and important church in Cambridge, Massachusetts. You can find it at Magazine and River Streets, right in the middle of Central Square. It's part of the American Baptist group. The church community started way back in 1817, meeting in James Hovey's home.
The beautiful building you see today was built in 1881. It was designed by architects Hartwell and Richardson. It has a special style called Gothic Revival, which looks like old European churches. Because it's so important, it was added to the National Register of Historic Places in 1975. This means it's recognized as a special historic place.
Contents
About the Church Building
The First Baptist Church is located just south of the main area of Central Square. It sits on a unique piece of land shaped like a trapezoid. This land is surrounded by River Street, Green Street, Magazine Street, and Franklin Street.
Building Shape and Parts
The church building itself is shaped a bit like the letter "L". The front of the church faces north, looking towards Central Square. The longest part of the building holds the main worship area, called the sanctuary. The back part, which extends a little to the west, has a hall for events, offices, and other church rooms.
What the Church Looks Like
The church is a tall building made of brick. It has special stone trim and fancy decorations made from terra cotta. The style is called Gothic Revival, which means it looks like medieval Gothic buildings but was built much later.
The roof is made of slate tiles and has a pointed shape, called a gable. Near the top of the roof, there's a section with windows called a clerestory. This helps bring light into the church. The slate tiles are mostly gray-green, with some bands of red for decoration.
The Church Tower
At the northeast corner of the building, there's a tall tower. This tower has an open bell area at the third level, with tall, narrow windows called lancet-arch windows. There are also clock faces on the tower, which have small pointed roofs above them. The very top of the tower is an eight-sided steeple, also covered in slate.
History of the Buildings
This church building is actually the third one built by the Baptist community on this spot. The church bought the land in 1819. The first two churches, built in 1819 and 1866, were both sadly destroyed by fire. This current building has stood strong since 1881.
See also
 | Shirley Ann Jackson |
 | Garett Morgan |
 | J. Ernest Wilkins Jr. |
 | Elijah McCoy |



